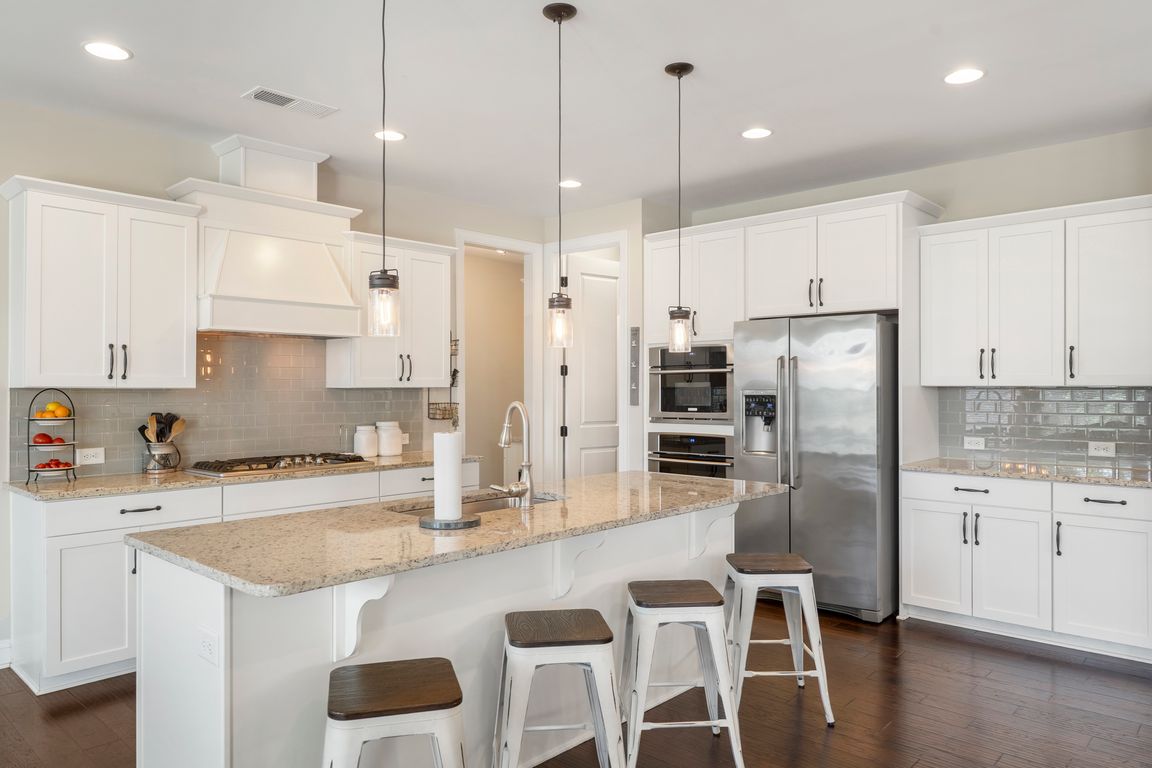
ActivePrice cut: $15.1K (9/19)
$699,900
4beds
3,218sqft
14914 Marymont Ave, Huntersville, NC 28078
4beds
3,218sqft
Single family residence
Built in 2017
0.18 Acres
2 Attached garage spaces
$217 price/sqft
$700 annually HOA fee
What's special
Charming 1.5-level, 4 Bedroom, 3 Bathroom home in the highly desirable Vermillion neighborhood! This versatile home offers an open floor plan with vinyl plank flooring, a bright living area with large windows a cozy fireplace, and a versatile office/flex space. With 3 Bedrooms (including primary!) on the main level and a ...
- 86 days |
- 1,545 |
- 68 |
Source: Canopy MLS as distributed by MLS GRID,MLS#: 4281098
Travel times
Kitchen
Living Room
Primary Bedroom
Zillow last checked: 7 hours ago
Listing updated: October 08, 2025 at 07:40am
Listing Provided by:
Nicole McAlister NicoleM@mypremierproperty.com,
Keller Williams Ballantyne Area
Source: Canopy MLS as distributed by MLS GRID,MLS#: 4281098
Facts & features
Interior
Bedrooms & bathrooms
- Bedrooms: 4
- Bathrooms: 3
- Full bathrooms: 3
- Main level bedrooms: 3
Primary bedroom
- Level: Main
Bedroom s
- Level: Main
Bedroom s
- Level: Upper
Bedroom s
- Level: Main
Bathroom full
- Level: Main
Bathroom full
- Level: Upper
Bathroom full
- Level: Main
Kitchen
- Level: Main
Laundry
- Level: Main
Living room
- Level: Main
Office
- Level: Main
Recreation room
- Level: Upper
Heating
- ENERGY STAR Qualified Equipment, Forced Air, Natural Gas
Cooling
- Central Air
Appliances
- Included: Convection Oven, Dishwasher, Disposal, Electric Oven, Exhaust Fan, Gas Cooktop, Microwave, Refrigerator, Self Cleaning Oven
- Laundry: Electric Dryer Hookup, Laundry Room, Main Level, Washer Hookup
Features
- Kitchen Island, Open Floorplan, Pantry
- Flooring: Carpet, Vinyl
- Doors: French Doors, Screen Door(s), Sliding Doors
- Windows: Insulated Windows
- Has basement: No
- Attic: Pull Down Stairs
- Fireplace features: Gas Log, Living Room
Interior area
- Total structure area: 3,218
- Total interior livable area: 3,218 sqft
- Finished area above ground: 3,218
- Finished area below ground: 0
Video & virtual tour
Property
Parking
- Total spaces: 2
- Parking features: Driveway, Attached Garage, Garage Faces Front, Garage on Main Level
- Attached garage spaces: 2
- Has uncovered spaces: Yes
Features
- Levels: One and One Half
- Stories: 1.5
- Patio & porch: Front Porch, Patio, Rear Porch
- Exterior features: In-Ground Irrigation
- Has private pool: Yes
- Pool features: Community, Outdoor Pool
- Fencing: Back Yard
Lot
- Size: 0.18 Acres
Details
- Parcel number: 01927145
- Zoning: NR
- Special conditions: Standard
- Other equipment: Network Ready, Surround Sound
Construction
Type & style
- Home type: SingleFamily
- Architectural style: European
- Property subtype: Single Family Residence
Materials
- Fiber Cement, Stone Veneer
- Foundation: Slab
- Roof: Shingle
Condition
- New construction: No
- Year built: 2017
Details
- Builder model: European Manor
Utilities & green energy
- Sewer: Public Sewer
- Water: City
- Utilities for property: Cable Available, Cable Connected, Electricity Connected, Underground Power Lines, Underground Utilities, Wired Internet Available
Community & HOA
Community
- Features: Sidewalks, Street Lights, Other
- Security: Carbon Monoxide Detector(s), Smoke Detector(s)
- Subdivision: Vermillion
HOA
- Has HOA: Yes
- HOA fee: $700 annually
- HOA name: Kuester Community Association
- HOA phone: 803-802-0004
Location
- Region: Huntersville
Financial & listing details
- Price per square foot: $217/sqft
- Tax assessed value: $577,700
- Date on market: 7/16/2025
- Electric utility on property: Yes
- Road surface type: Concrete, Paved