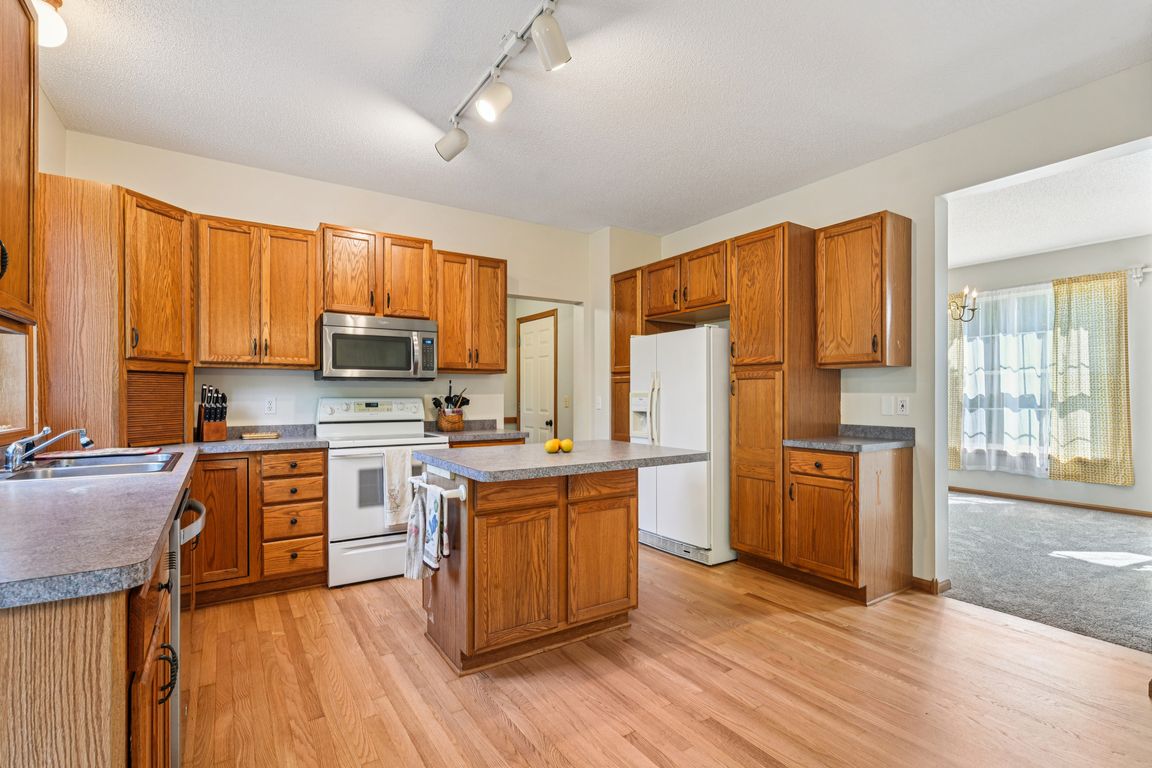
ActivePrice cut: $14.9K (8/8)
$535,000
5beds
3,606sqft
14916 Overlook Dr, Savage, MN 55378
5beds
3,606sqft
Single family residence
Built in 1998
0.28 Acres
3 Attached garage spaces
$148 price/sqft
What's special
Center islandThoughtfully designed living spaceLower-level patioSpacious primary suiteVaulted ceilingsPrivate tree-lined lotFrench doors
Welcome to 14916 Overlook Drive, a spacious and beautifully maintained colonial-style two-story home nestled on a private, tree-lined lot in the desirable Prior Lake/Savage ISD 719 School District. This 5-bedroom, 4-bathroom home offers a thoughtfully designed living space, including a walkout lower level and a large 3-car garage. Step inside to a ...
- 87 days |
- 984 |
- 19 |
Source: NorthstarMLS as distributed by MLS GRID,MLS#: 6744221
Travel times
Kitchen
Family Room
Primary Bedroom
Zillow last checked: 7 hours ago
Listing updated: September 25, 2025 at 12:59pm
Listed by:
Brad Lacher 952-200-1994,
Real Broker, LLC,
Twin Cities Home Group 952-324-0015
Source: NorthstarMLS as distributed by MLS GRID,MLS#: 6744221
Facts & features
Interior
Bedrooms & bathrooms
- Bedrooms: 5
- Bathrooms: 4
- Full bathrooms: 2
- 3/4 bathrooms: 1
- 1/2 bathrooms: 1
Rooms
- Room types: Foyer, Office, Dining Room, Living Room, Informal Dining Room, Kitchen, Mud Room, Laundry, Bedroom 1, Bedroom 2, Bedroom 3, Bedroom 4, Walk In Closet, Bedroom 5, Family Room, Utility Room, Storage, Deck
Bedroom 1
- Level: Upper
- Area: 234 Square Feet
- Dimensions: 13'X18'
Bedroom 2
- Level: Upper
- Area: 120 Square Feet
- Dimensions: 12'X10'
Bedroom 3
- Level: Upper
- Area: 156 Square Feet
- Dimensions: 13'X12'
Bedroom 4
- Level: Upper
- Area: 121 Square Feet
- Dimensions: 11'X11'
Bedroom 5
- Level: Lower
- Area: 132 Square Feet
- Dimensions: 12'X11'
Deck
- Level: Main
- Area: 420 Square Feet
- Dimensions: 14'X30'
Dining room
- Level: Main
- Area: 144 Square Feet
- Dimensions: 12'X12'
Family room
- Level: Lower
- Area: 646 Square Feet
- Dimensions: 34'X19'
Foyer
- Level: Main
- Area: 70 Square Feet
- Dimensions: 10'X7'
Informal dining room
- Level: Main
- Area: 126 Square Feet
- Dimensions: 9'X14'
Kitchen
- Level: Main
- Area: 168 Square Feet
- Dimensions: 12'X14'
Laundry
- Level: Main
- Area: 72 Square Feet
- Dimensions: 6'X12'
Living room
- Level: Main
- Area: 238 Square Feet
- Dimensions: 17'X14'
Mud room
- Level: Main
- Area: 30 Square Feet
- Dimensions: 5'X6'
Office
- Level: Main
- Area: 144 Square Feet
- Dimensions: 12'X12'
Storage
- Level: Lower
- Area: 70 Square Feet
- Dimensions: 10'X7'
Utility room
- Level: Lower
- Area: 108 Square Feet
- Dimensions: 12'X9'
Walk in closet
- Level: Upper
- Area: 54 Square Feet
- Dimensions: 6'X9'
Heating
- Forced Air
Cooling
- Central Air, Heat Pump
Appliances
- Included: Air-To-Air Exchanger, Chandelier, Dishwasher, Disposal, Dryer, Exhaust Fan, Humidifier, Gas Water Heater, Microwave, Range, Refrigerator, Washer
Features
- Basement: Daylight,Drain Tiled,Finished,Full,Storage Space,Sump Pump,Walk-Out Access
- Has fireplace: No
Interior area
- Total structure area: 3,606
- Total interior livable area: 3,606 sqft
- Finished area above ground: 2,412
- Finished area below ground: 1,075
Video & virtual tour
Property
Parking
- Total spaces: 3
- Parking features: Attached, Asphalt, Electric Vehicle Charging Station(s), Floor Drain, Garage Door Opener
- Attached garage spaces: 3
- Has uncovered spaces: Yes
- Details: Garage Dimensions (28'-4"X28'0"), Garage Door Height (7), Garage Door Width (16)
Accessibility
- Accessibility features: None
Features
- Levels: Two
- Stories: 2
- Patio & porch: Deck, Patio
- Pool features: None
- Fencing: None
Lot
- Size: 0.28 Acres
- Dimensions: 97' x 147' x 66' x 4' x 152'
- Features: Property Adjoins Public Land, Many Trees
Details
- Additional structures: Storage Shed
- Foundation area: 1194
- Parcel number: 262650170
- Zoning description: Residential-Single Family
Construction
Type & style
- Home type: SingleFamily
- Property subtype: Single Family Residence
Materials
- Vinyl Siding, Wood Siding
- Roof: Age Over 8 Years,Asphalt,Pitched
Condition
- Age of Property: 27
- New construction: No
- Year built: 1998
Utilities & green energy
- Electric: Circuit Breakers, 200+ Amp Service, Power Company: Minnesota Valley Electric Co-op
- Gas: Natural Gas
- Sewer: City Sewer/Connected
- Water: City Water/Connected
Community & HOA
Community
- Subdivision: Dufferin Park 11th Add
HOA
- Has HOA: No
- Services included: Professional Mgmt
- HOA name: Association One
- HOA phone: 833-737-8863
Location
- Region: Savage
Financial & listing details
- Price per square foot: $148/sqft
- Tax assessed value: $481,300
- Annual tax amount: $5,054
- Date on market: 7/9/2025
- Road surface type: Paved