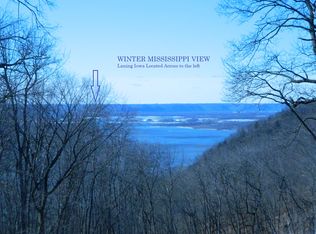Closed
$379,600
14918 Eagle Ridge ROAD, Ferryville, WI 54628
3beds
1,540sqft
Single Family Residence
Built in 1997
7.32 Acres Lot
$392,800 Zestimate®
$246/sqft
$1,825 Estimated rent
Home value
$392,800
Estimated sales range
Not available
$1,825/mo
Zestimate® history
Loading...
Owner options
Explore your selling options
What's special
Nestled on a 7.324 acre, this charming log cabin home offers rustic elegance and serene privacy. The 3 bedroom, 3 bathroom residence exudes warmth with its handcrafted log exterior and cozy interior, blending craftsmanship with modern comforts. Each bedroom provides ample space and natural light, while the three bathrooms feature tasteful fixtures and finishes. The full, unfinished walk out basement, is customizable to your vision, offers endless possibilities with a for additional bedroom or living room. The property, which includes an extra parcel, is a nature lover's paradise, surrounded by a diverse array of trees and grapevines. A garden area that invites homegrown harvests, while the expansive grounds attract local wildlife, creating a tranquil, immersive outdoor experience.
Zillow last checked: 8 hours ago
Listing updated: August 21, 2025 at 06:09am
Listed by:
Stephanie Liddiard,
Keller Williams Premier Realty
Bought with:
Adam Weissenberger
Source: WIREX MLS,MLS#: 1921364 Originating MLS: Metro MLS
Originating MLS: Metro MLS
Facts & features
Interior
Bedrooms & bathrooms
- Bedrooms: 3
- Bathrooms: 3
- Full bathrooms: 2
- 1/2 bathrooms: 1
Primary bedroom
- Level: Upper
- Area: 300
- Dimensions: 20 x 15
Bedroom 2
- Level: Upper
- Area: 182
- Dimensions: 14 x 13
Bedroom 3
- Level: Upper
- Area: 110
- Dimensions: 11 x 10
Dining room
- Level: Main
- Area: 156
- Dimensions: 13 x 12
Family room
- Level: Main
- Area: 396
- Dimensions: 18 x 22
Kitchen
- Level: Main
- Area: 156
- Dimensions: 13 x 12
Living room
- Level: Main
- Area: 396
- Dimensions: 22 x 18
Heating
- Propane, Wood/Coal, Forced Air
Appliances
- Included: Dryer, Oven, Refrigerator, Washer, Water Softener
Features
- Basement: Full,Concrete,Walk-Out Access
Interior area
- Total structure area: 1,540
- Total interior livable area: 1,540 sqft
- Finished area above ground: 1,540
- Finished area below ground: 0
Property
Parking
- Total spaces: 2
- Parking features: Detached, 2 Car
- Garage spaces: 2
Features
- Levels: Two
- Stories: 2
Lot
- Size: 7.32 Acres
- Dimensions: LOT 32 OF CSM #579 AS F
Details
- Parcel number: 12602800000
- Zoning: residential
- Special conditions: Arms Length
Construction
Type & style
- Home type: SingleFamily
- Architectural style: Log Home
- Property subtype: Single Family Residence
Materials
- Log
Condition
- 21+ Years
- New construction: No
- Year built: 1997
Utilities & green energy
- Sewer: Septic Tank
- Water: Shared Well
Community & neighborhood
Location
- Region: Ferryville
- Municipality: Ferryville
Price history
| Date | Event | Price |
|---|---|---|
| 8/21/2025 | Sold | $379,600-5.1%$246/sqft |
Source: | ||
| 7/22/2025 | Contingent | $399,900$260/sqft |
Source: | ||
| 7/15/2025 | Price change | $399,900-11.1%$260/sqft |
Source: | ||
| 6/30/2025 | Price change | $449,900-2.2%$292/sqft |
Source: | ||
| 6/7/2025 | Listed for sale | $459,900$299/sqft |
Source: | ||
Public tax history
| Year | Property taxes | Tax assessment |
|---|---|---|
| 2024 | $3,418 +6% | $231,800 |
| 2023 | $3,223 -9.3% | $231,800 +48.4% |
| 2022 | $3,553 -5.7% | $156,200 |
Find assessor info on the county website
Neighborhood: 54628
Nearby schools
GreatSchools rating
- 2/10Prairie View Elementary SchoolGrades: PK-5Distance: 7.3 mi
- 3/10De Soto Middle SchoolGrades: 6-8Distance: 7.4 mi
- 5/10De Soto High SchoolGrades: 9-12Distance: 7.4 mi
Schools provided by the listing agent
- Elementary: De Soto Area
- Middle: De Soto
- High: De Soto
- District: De Soto Area
Source: WIREX MLS. This data may not be complete. We recommend contacting the local school district to confirm school assignments for this home.
Get pre-qualified for a loan
At Zillow Home Loans, we can pre-qualify you in as little as 5 minutes with no impact to your credit score.An equal housing lender. NMLS #10287.
Sell for more on Zillow
Get a Zillow Showcase℠ listing at no additional cost and you could sell for .
$392,800
2% more+$7,856
With Zillow Showcase(estimated)$400,656
