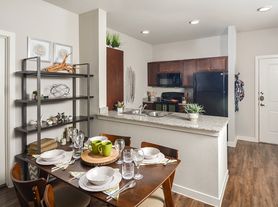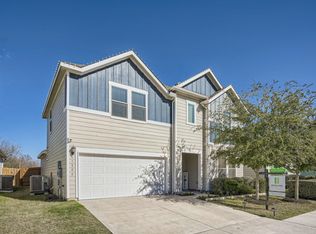Step into this inviting home at 14919 Hartsmith Dr, where style, comfort, and convenience come together in the heart of East Austin. Featuring a spacious open-concept floor plan, this property offers a light-filled living room that flows seamlessly into the dining area and kitchen, creating the perfect setting for both everyday living and entertaining. The kitchen is equipped with ample counter space, modern cabinetry, and a functional layout designed for home chefs and busy households alike. Upstairs, you'll find generously sized bedrooms, including a serene primary suite complete with a private bath and walk-in closet. Secondary rooms offer flexibility for family, guests, or even a home office. The backyard is an ideal retreat with plenty of space for weekend barbecues, gardening, or simply relaxing after a long day. Located just minutes from major highways, Tesla Giga Factory, shopping, dining, and the vibrant energy of Downtown Austin, this home delivers unbeatable convenience while still offering a peaceful residential setting. With its combination of modern comfort and prime location, this property is ready to welcome its next owner. Bonus Opportunity: The owner is also willing to rent the home fully furnished, offering a flexible option for anyone interested.
House for rent
$2,200/mo
14919 Hartsmith Dr, Austin, TX 78724
4beds
2,381sqft
Price may not include required fees and charges.
Singlefamily
Available now
Dogs OK
Central air
None laundry
2 Attached garage spaces parking
Central
What's special
Spacious open-concept floor planWalk-in closetAmple counter spacePrivate bathGenerously sized bedroomsSerene primary suiteModern cabinetry
- 68 days |
- -- |
- -- |
Travel times
Looking to buy when your lease ends?
Consider a first-time homebuyer savings account designed to grow your down payment with up to a 6% match & a competitive APY.
Facts & features
Interior
Bedrooms & bathrooms
- Bedrooms: 4
- Bathrooms: 3
- Full bathrooms: 2
- 1/2 bathrooms: 1
Heating
- Central
Cooling
- Central Air
Appliances
- Included: Dishwasher, Disposal, Range
- Laundry: Contact manager
Features
- High Ceilings, Primary Bedroom on Main, Walk In Closet, Walk-In Closet(s)
- Flooring: Carpet
Interior area
- Total interior livable area: 2,381 sqft
Property
Parking
- Total spaces: 2
- Parking features: Attached, Covered
- Has attached garage: Yes
- Details: Contact manager
Features
- Stories: 1
- Exterior features: Contact manager
- Has view: Yes
- View description: Contact manager
Details
- Parcel number: 892948
Construction
Type & style
- Home type: SingleFamily
- Property subtype: SingleFamily
Materials
- Roof: Composition
Condition
- Year built: 2018
Community & HOA
Location
- Region: Austin
Financial & listing details
- Lease term: 12 Months
Price history
| Date | Event | Price |
|---|---|---|
| 10/27/2025 | Price change | $2,200-6.4%$1/sqft |
Source: Unlock MLS #9541467 | ||
| 9/14/2025 | Listed for rent | $2,350$1/sqft |
Source: Unlock MLS #9541467 | ||

