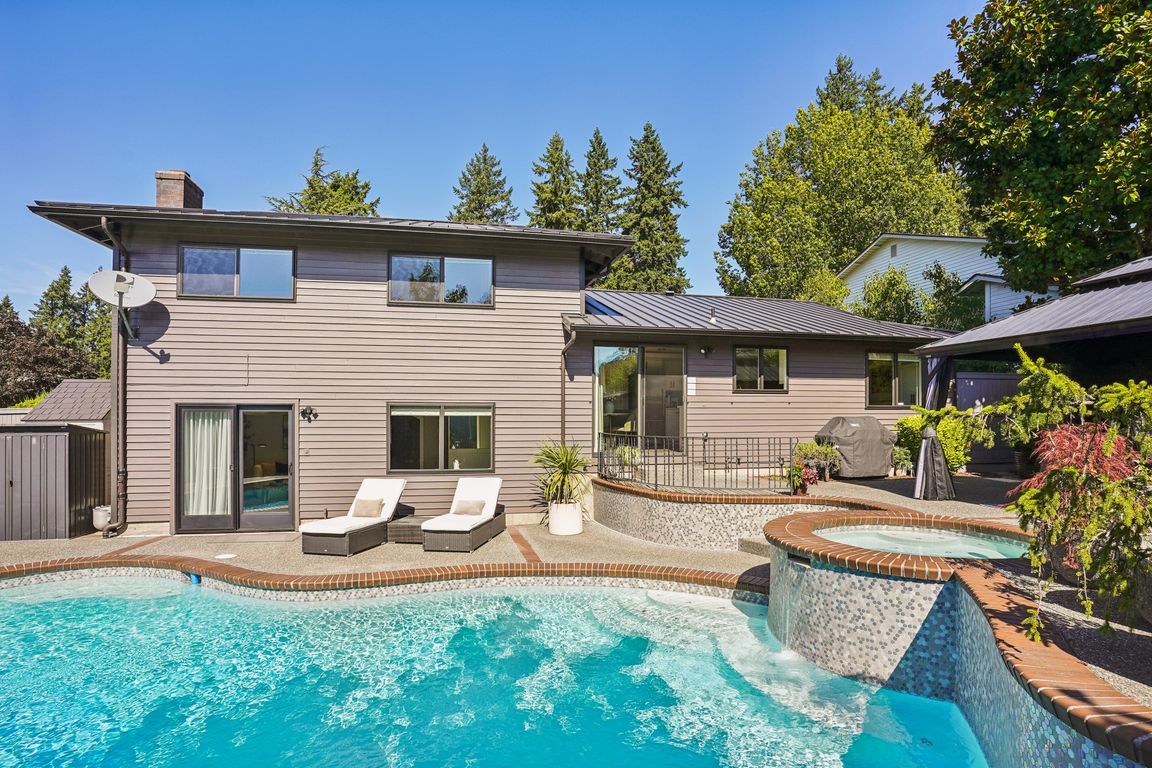
Pending
$1,649,999
3beds
2,230sqft
14919 NE 10th Place, Bellevue, WA 98007
3beds
2,230sqft
Single family residence
Built in 1969
8,041 sqft
2 Attached garage spaces
$740 price/sqft
What's special
Permanent cabanaLarge primary roomEnsuite private bathTropical landscapingHot tubCustom cabinetryHigh-end fisher paykel appliances
Enjoy resort-style living in this tastefully upgraded prime Bellevue neighborhood, offering 3 bedrooms, 3 baths + office and MIL/den space all without the new construction price tag. The chef’s kitchen boasts custom cabinetry, high-end Fisher Paykel appliances, and designer flooring, complemented by central A/C. Upstairs a large primary room with an ...
- 15 days |
- 2,593 |
- 95 |
Likely to sell faster than
Source: NWMLS,MLS#: 2435954
Travel times
Living Room
Kitchen
Primary Bedroom
Zillow last checked: 7 hours ago
Listing updated: October 01, 2025 at 11:14am
Listed by:
Brittany Arend,
Tribeca NW Real Estate
Source: NWMLS,MLS#: 2435954
Facts & features
Interior
Bedrooms & bathrooms
- Bedrooms: 3
- Bathrooms: 3
- Full bathrooms: 1
- 3/4 bathrooms: 2
- Main level bathrooms: 1
Bathroom full
- Level: Main
Bathroom three quarter
- Level: Lower
Bonus room
- Level: Lower
Den office
- Level: Lower
Dining room
- Level: Main
Entry hall
- Level: Main
Family room
- Level: Lower
Kitchen with eating space
- Level: Main
Living room
- Level: Main
Utility room
- Level: Lower
Heating
- Fireplace, Forced Air, Electric, Natural Gas
Cooling
- Central Air, Forced Air
Appliances
- Included: Dishwasher(s), Dryer(s), Microwave(s), Refrigerator(s), Stove(s)/Range(s), Washer(s), Water Heater: electric hybrid, Water Heater Location: mechanical room
Features
- Central Vacuum, Ceiling Fan(s)
- Flooring: Ceramic Tile, Laminate, Carpet
- Windows: Double Pane/Storm Window
- Basement: Daylight,Finished
- Number of fireplaces: 2
- Fireplace features: Electric, Gas, Lower Level: 1, Main Level: 1, Fireplace
Interior area
- Total structure area: 2,230
- Total interior livable area: 2,230 sqft
Video & virtual tour
Property
Parking
- Total spaces: 2
- Parking features: Driveway, Attached Garage, Off Street
- Attached garage spaces: 2
Features
- Levels: Two
- Stories: 2
- Entry location: Main
- Patio & porch: Built-In Vacuum, Ceiling Fan(s), Double Pane/Storm Window, Fireplace, Water Heater, Wired for Generator
- Pool features: In Ground, In-Ground
- Has spa: Yes
Lot
- Size: 8,041.18 Square Feet
- Features: Cul-De-Sac, Paved, Sidewalk, Cabana/Gazebo, Electric Car Charging, Fenced-Fully, Gas Available, High Speed Internet, Hot Tub/Spa, Patio
- Topography: Level
Details
- Parcel number: 2619600100
- Zoning: SFR
- Special conditions: Standard
- Other equipment: Wired for Generator
Construction
Type & style
- Home type: SingleFamily
- Property subtype: Single Family Residence
Materials
- Wood Siding, Wood Products
- Foundation: Poured Concrete
- Roof: Metal
Condition
- Year built: 1969
- Major remodel year: 1969
Utilities & green energy
- Electric: Company: PSE
- Sewer: Sewer Connected, Company: City of Bellevue Water & Sewer
- Water: Public, Company: City of Bellevue Water & Sewer
- Utilities for property: Xfintiy, Xfinity
Community & HOA
Community
- Subdivision: Bellevue
Location
- Region: Bellevue
Financial & listing details
- Price per square foot: $740/sqft
- Tax assessed value: $1,381,000
- Annual tax amount: $10,136
- Date on market: 9/22/2025
- Listing terms: Cash Out,Conventional
- Inclusions: Dishwasher(s), Dryer(s), Microwave(s), Refrigerator(s), Stove(s)/Range(s), Washer(s)
- Cumulative days on market: 16 days