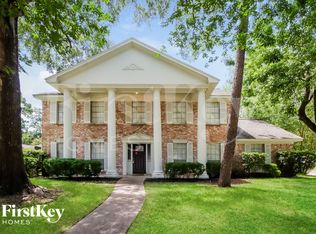Beautifully Updated Traditional 4 bedroom Home with a Game Room and Spacious Backyard. Step into timeless charm and modern comfort with a beautifully updated two-story traditional style home. Featuring 4 generously sized bedrooms and multiple living areas, this home offers the perfect blend of classic elegance. Soaring high ceilings greet you in the main living area, creating a bright and open atmosphere that's perfect for entertaining or relaxing. The spacious game room upstairs adds a fun, versatile space for gatherings, hobbies 0r home theater. Enjoy the convenience of two detached garages, offering plenty of room for parking and storage. Step outside to a large screened-in patio, ideal for year-round enjoyment, overlooking a huge backyard perfect for outdoor activities, gardening. Enjoy all stainless steel appliances in a spacious well-appointed kitchen designed with both style and function. It boasts a custom pantry for organized storage and convenient pull-out shelving.
Copyright notice - Data provided by HAR.com 2022 - All information provided should be independently verified.
House for rent
$2,650/mo
14919 Parkville Dr, Houston, TX 77068
4beds
2,965sqft
Price may not include required fees and charges.
Singlefamily
Available now
Cats, small dogs OK
Zoned, ceiling fan
Electric dryer hookup laundry
2 Parking spaces parking
Electric, natural gas, fireplace
What's special
Detached garagesHuge backyardTraditional styleSoaring high ceilingsStainless steel appliancesPull-out shelvingLarge screened-in patio
- 24 days
- on Zillow |
- -- |
- -- |
Travel times
Looking to buy when your lease ends?
Consider a first-time homebuyer savings account designed to grow your down payment with up to a 6% match & 4.15% APY.
Facts & features
Interior
Bedrooms & bathrooms
- Bedrooms: 4
- Bathrooms: 3
- Full bathrooms: 2
- 1/2 bathrooms: 1
Heating
- Electric, Natural Gas, Fireplace
Cooling
- Zoned, Ceiling Fan
Appliances
- Included: Dishwasher, Disposal, Dryer, Microwave, Oven, Refrigerator, Stove, Washer
- Laundry: Electric Dryer Hookup, Gas Dryer Hookup, In Unit, Washer Hookup
Features
- Ceiling Fan(s), Crown Molding, Formal Entry/Foyer, High Ceilings, Open Ceiling, Prewired for Alarm System, Primary Bed - 1st Floor, Sitting Area, Walk-In Closet(s)
- Flooring: Linoleum/Vinyl
- Has fireplace: Yes
Interior area
- Total interior livable area: 2,965 sqft
Property
Parking
- Total spaces: 2
- Parking features: Driveway, Covered
- Details: Contact manager
Features
- Stories: 2
- Exterior features: Additional Parking, Architecture Style: Traditional, Back Yard, Cleared, Crown Molding, Detached, Driveway, ENERGY STAR Qualified Appliances, Electric Dryer Hookup, Extra Driveway, Formal Entry/Foyer, Gas Dryer Hookup, Heating: Electric, Heating: Gas, High Ceilings, Insulated/Low-E windows, Lot Features: Back Yard, Cleared, Subdivided, Open Ceiling, Patio/Deck, Playground, Pool, Prewired for Alarm System, Primary Bed - 1st Floor, Sitting Area, Sprinkler System, Subdivided, Tennis Court(s), Trash Pick Up, Walk-In Closet(s), Washer Hookup, Window Coverings
Details
- Parcel number: 1042530000038
Construction
Type & style
- Home type: SingleFamily
- Property subtype: SingleFamily
Condition
- Year built: 1974
Community & HOA
Community
- Features: Playground, Tennis Court(s)
- Security: Security System
HOA
- Amenities included: Tennis Court(s)
Location
- Region: Houston
Financial & listing details
- Lease term: Long Term
Price history
| Date | Event | Price |
|---|---|---|
| 7/14/2025 | Listed for rent | $2,650$1/sqft |
Source: | ||
| 8/21/2017 | Listing removed | $219,900$74/sqft |
Source: Realty Executives/The Woodland #47194329 | ||
| 7/10/2017 | Price change | $219,900-2.2%$74/sqft |
Source: Realty Executives/The Woodland #47194329 | ||
| 5/28/2017 | Listed for sale | $224,900$76/sqft |
Source: Realty Executives/The Woodland #47194329 | ||
![[object Object]](https://photos.zillowstatic.com/fp/d8dc9a88df72ac8d253243c1a197b0a7-p_i.jpg)
