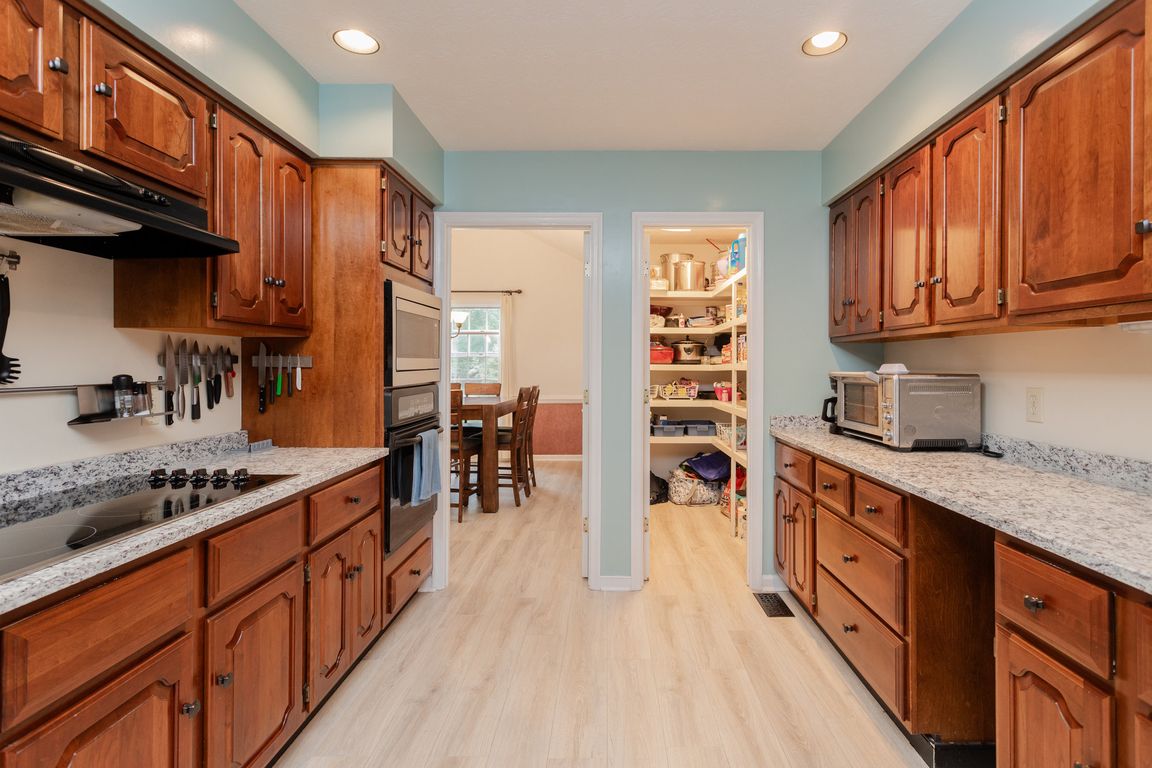
PendingPrice cut: $10K (7/25)
$609,900
5beds
5,093sqft
1492 Cumberland Dr, Rockingham, VA 22801
5beds
5,093sqft
Single family residence
Built in 1991
0.50 Acres
2 Attached garage spaces
$120 price/sqft
What's special
Gorgeous fireplaceMassive sun roomDouble drivewaysMain-level primary bedroomGranite countertopsNew appliancesDining room
Super-sized 1-level living! This Lakewood brick ranch offers space that you can't believe. From the first look, you'll be picturing where to place your furniture, from cozy, great room sofas in front of the gorgeous fireplace, to the table in the dining room filled with all your friends, to the patio ...
- 77 days
- on Zillow |
- 1,401 |
- 43 |
Source: Bright MLS,MLS#: VARO2002362
Travel times
Kitchen
Living Room
Primary Bedroom
Zillow last checked: 7 hours ago
Listing updated: August 04, 2025 at 03:18am
Listed by:
Matt Ogden 540-578-0165,
Nest Realty Harrisonburg
Source: Bright MLS,MLS#: VARO2002362
Facts & features
Interior
Bedrooms & bathrooms
- Bedrooms: 5
- Bathrooms: 5
- Full bathrooms: 4
- 1/2 bathrooms: 1
- Main level bathrooms: 3
- Main level bedrooms: 3
Basement
- Description: Percent Finished: 75.0
- Area: 2636
Heating
- Heat Pump, Electric
Cooling
- Central Air, Electric
Appliances
- Included: Microwave, Cooktop, Dishwasher, Disposal, Oven, Refrigerator, Electric Water Heater
- Laundry: Main Level, Hookup
Features
- Bathroom - Walk-In Shower, Breakfast Area, Built-in Features, Dining Area, Entry Level Bedroom, Open Floorplan, Primary Bath(s), Pantry, Upgraded Countertops, Cathedral Ceiling(s)
- Flooring: Carpet, Luxury Vinyl
- Basement: Partial,Exterior Entry,Workshop,Finished
- Number of fireplaces: 2
- Fireplace features: Gas/Propane, Wood Burning
Interior area
- Total structure area: 5,752
- Total interior livable area: 5,093 sqft
- Finished area above ground: 3,116
- Finished area below ground: 1,977
Video & virtual tour
Property
Parking
- Total spaces: 12
- Parking features: Garage Faces Side, Garage Door Opener, Inside Entrance, Oversized, Concrete, Circular Driveway, Driveway, Attached
- Attached garage spaces: 2
- Uncovered spaces: 10
- Details: Garage Sqft: 862
Accessibility
- Accessibility features: None
Features
- Levels: One
- Stories: 1
- Pool features: None
- Fencing: Partial
Lot
- Size: 0.5 Acres
Details
- Additional structures: Above Grade, Below Grade
- Parcel number: 125F 6 169
- Zoning: R2
- Special conditions: Standard
Construction
Type & style
- Home type: SingleFamily
- Architectural style: Ranch/Rambler
- Property subtype: Single Family Residence
Materials
- Brick
- Foundation: Block
- Roof: Architectural Shingle
Condition
- Excellent
- New construction: No
- Year built: 1991
Utilities & green energy
- Sewer: Public Sewer
- Water: Public
- Utilities for property: Cable, Fiber Optic
Community & HOA
Community
- Subdivision: Lakewood
HOA
- Has HOA: No
Location
- Region: Rockingham
Financial & listing details
- Price per square foot: $120/sqft
- Tax assessed value: $565,300
- Annual tax amount: $3,844
- Date on market: 6/5/2025
- Listing agreement: Exclusive Agency
- Inclusions: Refrigerator, Cooktop, Wall Oven, Microwave, Dishwasher
- Exclusions: Tool Table In Basement Workshop
- Ownership: Fee Simple