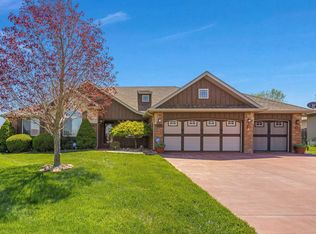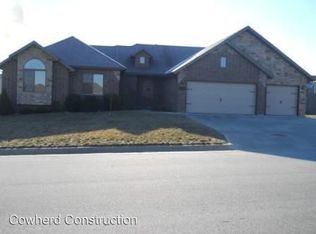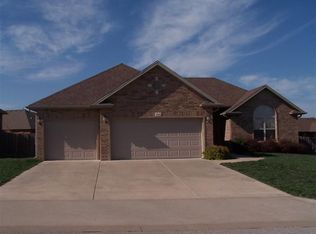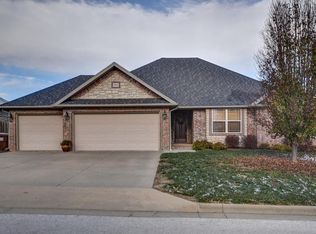Baby, its cold outside! Call/text Kristi 417- 860-3916 for a showing. Prepare to be impressed with this spacious and well maintained ALL BRICK 3 Bedroom, 2 Bath, 3 Car Garage home. The garage is deep, no worries parking a truck inside. Large windows bring natural light into this open floor plan living area with vaulted ceiling, & gas brick fireplace. The open kitchen has beautiful cabinetry, granite counter tops and island that can seat 3 bar stools. The Master Suite is huge complete with Jetted tub and walk-in shower. You will love the walk-in closet. This home has a fire alarm system to keep your family safe. Relax on the large covered deck that overlooks a garden area and beautiful flower beds. Privacy fenced backyard, has reinforced double gate for easy backyard entry and newer storage shed will remain. See this home today.
This property is off market, which means it's not currently listed for sale or rent on Zillow. This may be different from what's available on other websites or public sources.



