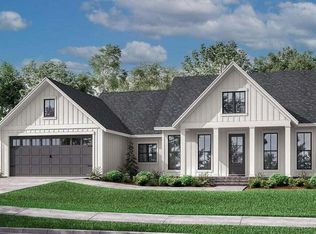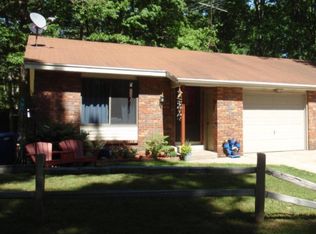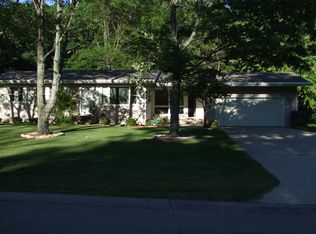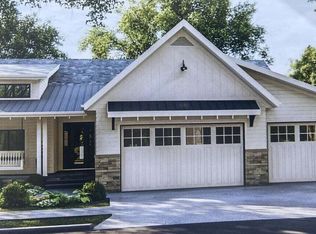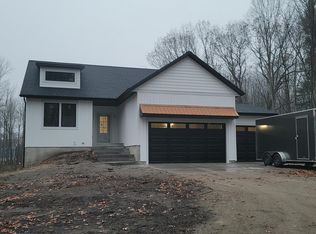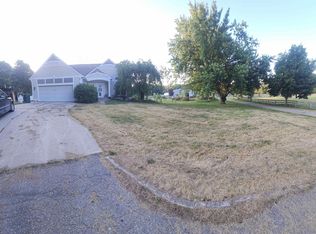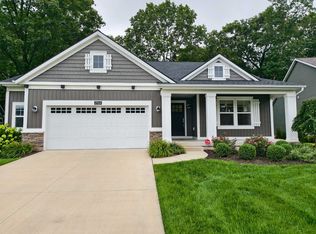UNDER CONSTRUCTION - SPRING LAKE! This JD Fisher custom build is situated in Kelly Woods on 2.5 acres with views of the woods and ravine. The home consists of 4 bedrooms and 2.5 baths on the main level. The walk out basement has a family room with the potential of 2 more bedrooms and is plumbed for a bathroom and kitchen. The home boasts 5 car garages, 2 car attached garage and a detached 3 car. Interior upgrades include 9' main floor ceilings with soaring cathedral ceiling in the living and kitchen area, expansive kitchen cabinet layout, quartz kitchen countertops, tile backsplash, custom bench and hooks. Vinyl plank flooring in the great room and more! Spacious open concept living area offers a slider to the 12' x 18' deck. Large pantry, Walkin tile shower. Serene and private. for guests complete the main level. The walkout lower level is finished with a family room and bedroom. Private and serene, yet just minutes from Spring Lake. Builder to verify finishes and final sale price prior to accepting an offer. Additional 3 car detached garage included.
Pending
$799,900
14920 Kelly St, Spring Lake, MI 49456
4beds
2,430sqft
Est.:
Single Family Residence
Built in 2025
2.5 Acres Lot
$791,100 Zestimate®
$329/sqft
$-- HOA
What's special
Custom bench and hooksSoaring cathedral ceilingWalkin tile showerQuartz kitchen countertopsFamily roomLarge pantryExpansive kitchen cabinet layout
- 153 days |
- 19 |
- 2 |
Zillow last checked: 8 hours ago
Listing updated: August 04, 2025 at 09:25am
Listed by:
Mark D Gleason 616-638-1117,
Coldwell Banker Woodland Schmidt Grand Haven 616-844-9000,
Kim Louise Gleason 616-638-1118,
Coldwell Banker Woodland Schmidt Grand Haven
Source: MichRIC,MLS#: 25035138
Facts & features
Interior
Bedrooms & bathrooms
- Bedrooms: 4
- Bathrooms: 3
- Full bathrooms: 2
- 1/2 bathrooms: 1
- Main level bedrooms: 4
Heating
- Forced Air
Cooling
- Central Air
Appliances
- Included: Cooktop, Dishwasher, Microwave, Oven, Range, Refrigerator
- Laundry: Main Level
Features
- Ceiling Fan(s), Center Island, Pantry
- Flooring: Carpet, Ceramic Tile, Wood
- Windows: Low-Emissivity Windows, Screens, Insulated Windows
- Basement: Walk-Out Access
- Number of fireplaces: 1
- Fireplace features: Living Room, Other
Interior area
- Total structure area: 1,880
- Total interior livable area: 2,430 sqft
- Finished area below ground: 0
Video & virtual tour
Property
Parking
- Total spaces: 5
- Parking features: Attached, Garage Door Opener
- Garage spaces: 5
Features
- Stories: 1
- Exterior features: Other
Lot
- Size: 2.5 Acres
- Dimensions: 164 x 660
- Features: Wooded
Details
- Parcel number: 700312100009
Construction
Type & style
- Home type: SingleFamily
- Architectural style: Ranch
- Property subtype: Single Family Residence
Materials
- Vinyl Siding, Wood Siding, Other
- Roof: Composition
Condition
- New Construction
- New construction: Yes
- Year built: 2025
Utilities & green energy
- Sewer: Septic Tank
- Water: Public
- Utilities for property: Phone Available, Natural Gas Available, Electricity Available, Natural Gas Connected
Community & HOA
Location
- Region: Spring Lake
Financial & listing details
- Price per square foot: $329/sqft
- Tax assessed value: $12,887
- Annual tax amount: $607
- Date on market: 7/16/2025
- Listing terms: Cash,Conventional
- Electric utility on property: Yes
Estimated market value
$791,100
$752,000 - $831,000
$4,016/mo
Price history
Price history
| Date | Event | Price |
|---|---|---|
| 8/4/2025 | Pending sale | $799,900$329/sqft |
Source: | ||
| 7/16/2025 | Listed for sale | $799,900+166.6%$329/sqft |
Source: | ||
| 3/20/2025 | Sold | $300,000-29.4%$123/sqft |
Source: | ||
| 12/2/2024 | Pending sale | $425,000$175/sqft |
Source: | ||
| 9/19/2024 | Price change | $425,000-10.5%$175/sqft |
Source: | ||
Public tax history
Public tax history
| Year | Property taxes | Tax assessment |
|---|---|---|
| 2024 | $1,603 +5.7% | $50,000 -10.8% |
| 2023 | $1,517 +462.1% | $56,031 |
| 2022 | $270 | -- |
Find assessor info on the county website
BuyAbility℠ payment
Est. payment
$4,745/mo
Principal & interest
$3805
Property taxes
$660
Home insurance
$280
Climate risks
Neighborhood: 49456
Nearby schools
GreatSchools rating
- 3/10Edgewood Elementary SchoolGrades: PK-5Distance: 2.3 mi
- 5/10Fruitport Middle SchoolGrades: PK,6-8Distance: 2.3 mi
- 8/10Fruitport High SchoolGrades: 9-12Distance: 2.2 mi
- Loading
