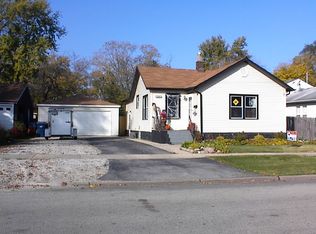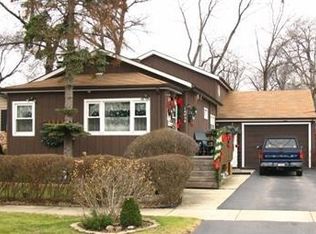Closed
$233,500
14922 Lawndale Ave, Midlothian, IL 60445
4beds
1,750sqft
Single Family Residence
Built in 1922
7,927.92 Square Feet Lot
$235,100 Zestimate®
$133/sqft
$2,358 Estimated rent
Home value
$235,100
$214,000 - $259,000
$2,358/mo
Zestimate® history
Loading...
Owner options
Explore your selling options
What's special
Welcome to this charming 4-bedroom, 2-bath home perfectly situated near schools, parks, restaurants, and convenient access to the expressway and train. Step inside to discover a spacious layout with a full basement, ideal for additional storage or recreation. This property can use some updates and touch ups. The large garage provides ample parking and workspace, while the fully fenced-in yard offers privacy and plenty of room for outdoor activities. A handy shed adds extra storage for all your tools and equipment. This home combines comfort, convenience, and a prime location, making it a must-see!
Zillow last checked: 8 hours ago
Listing updated: October 02, 2025 at 01:01am
Listing courtesy of:
Jaime Birks (708)259-6242,
eXp Realty
Bought with:
Jacqueline Zepeda
eXp Realty
Source: MRED as distributed by MLS GRID,MLS#: 12365156
Facts & features
Interior
Bedrooms & bathrooms
- Bedrooms: 4
- Bathrooms: 2
- Full bathrooms: 2
Primary bedroom
- Features: Flooring (Carpet)
- Level: Second
- Area: 160 Square Feet
- Dimensions: 16X10
Bedroom 2
- Features: Flooring (Carpet)
- Level: Second
- Area: 168 Square Feet
- Dimensions: 14X12
Bedroom 3
- Features: Flooring (Wood Laminate)
- Level: Main
- Area: 100 Square Feet
- Dimensions: 10X10
Bedroom 4
- Features: Flooring (Wood Laminate)
- Level: Main
- Area: 110 Square Feet
- Dimensions: 11X10
Dining room
- Features: Flooring (Wood Laminate)
- Level: Main
- Area: 132 Square Feet
- Dimensions: 11X12
Kitchen
- Features: Flooring (Wood Laminate)
- Level: Main
- Area: 99 Square Feet
- Dimensions: 11X09
Laundry
- Features: Flooring (Other)
- Level: Basement
- Area: 120 Square Feet
- Dimensions: 6X20
Living room
- Features: Flooring (Wood Laminate)
- Level: Main
- Area: 156 Square Feet
- Dimensions: 13X12
Heating
- Natural Gas
Cooling
- Central Air
Appliances
- Included: Range, Refrigerator
Features
- Basement: Finished,Partial
Interior area
- Total structure area: 0
- Total interior livable area: 1,750 sqft
Property
Parking
- Total spaces: 2.5
- Parking features: Side Driveway, Garage Door Opener, Garage, On Site, Garage Owned, Detached
- Garage spaces: 2.5
- Has uncovered spaces: Yes
Accessibility
- Accessibility features: No Disability Access
Features
- Levels: Bi-Level
- Stories: 1
- Patio & porch: Porch
- Fencing: Fenced
Lot
- Size: 7,927 sqft
- Dimensions: 60 X 132
Details
- Additional structures: Shed(s)
- Parcel number: 28113170140000
- Special conditions: None
Construction
Type & style
- Home type: SingleFamily
- Architectural style: Bi-Level
- Property subtype: Single Family Residence
Materials
- Aluminum Siding
- Roof: Asphalt
Condition
- New construction: No
- Year built: 1922
Utilities & green energy
- Electric: 200+ Amp Service
- Sewer: Storm Sewer
- Water: Lake Michigan
Community & neighborhood
Location
- Region: Midlothian
Other
Other facts
- Listing terms: Conventional
- Ownership: Fee Simple
Price history
| Date | Event | Price |
|---|---|---|
| 9/29/2025 | Sold | $233,500-9.8%$133/sqft |
Source: | ||
| 9/27/2025 | Contingent | $259,000$148/sqft |
Source: | ||
| 9/16/2025 | Listed for sale | $259,000$148/sqft |
Source: | ||
| 8/18/2025 | Contingent | $259,000$148/sqft |
Source: | ||
| 6/24/2025 | Price change | $259,000-5.8%$148/sqft |
Source: | ||
Public tax history
| Year | Property taxes | Tax assessment |
|---|---|---|
| 2023 | $3,665 +5.3% | $13,000 +20.1% |
| 2022 | $3,480 +2.8% | $10,827 |
| 2021 | $3,386 +1.9% | $10,827 |
Find assessor info on the county website
Neighborhood: 60445
Nearby schools
GreatSchools rating
- 4/10Central Park Elementary SchoolGrades: K-8Distance: 0.3 mi
- 6/10Bremen High SchoolGrades: 9-12Distance: 0.5 mi
- NASpaulding SchoolGrades: PK-3Distance: 0.5 mi
Schools provided by the listing agent
- High: Bremen High School
- District: 143
Source: MRED as distributed by MLS GRID. This data may not be complete. We recommend contacting the local school district to confirm school assignments for this home.

Get pre-qualified for a loan
At Zillow Home Loans, we can pre-qualify you in as little as 5 minutes with no impact to your credit score.An equal housing lender. NMLS #10287.
Sell for more on Zillow
Get a free Zillow Showcase℠ listing and you could sell for .
$235,100
2% more+ $4,702
With Zillow Showcase(estimated)
$239,802
