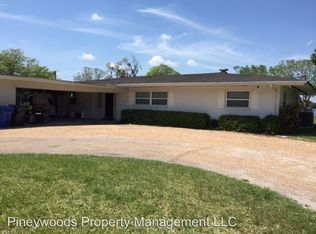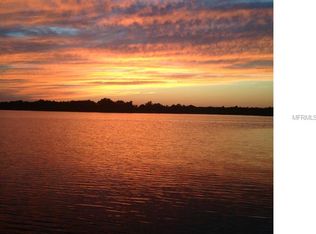Sold for $1,745,000
$1,745,000
14922 N Rome Ave, Tampa, FL 33613
5beds
4,497sqft
Single Family Residence
Built in 2015
0.77 Acres Lot
$1,906,700 Zestimate®
$388/sqft
$7,615 Estimated rent
Home value
$1,906,700
$1.77M - $2.06M
$7,615/mo
Zestimate® history
Loading...
Owner options
Explore your selling options
What's special
Are you looking for a stunning custom home on the largest ski lake in the area that offers you the modern conveniences of a newer home, sits on almost a full acre lot and already has a boat house and lift? Look no further. This 2015 Custom built home sits majestically on the 238 acre private ski lake, Lake Magdalene and has it all. From the moment you drive up you are treated to an expansive circular driveway and attached 3 car garage. Upon entering the house you are wowed with the most amazing views of the beautiful lake. The home is light and bright and takes full advantage of the lake views. The kitchen is a chefs delight with a Bosch induction cooktop, convection microwave, dishwasher and french door Samsung Refrigerator. The kitchen has an oversized quartz island with plenty of seating as well as an eat-in space in the kitchen for casual dining overlooking the lake. The living room is generously sized and great for entertaining with french doors leading to the almost 300 square foot screened patio. The electric fireplace and stone accent wall help elevate the mood of the open concept living room. The first floor includes a spacious bedroom with an attached full bath as well as a sitting room, the perfect place for long term guests or to use as a second office. The dedicated office is located on the first floor as well and takes advantage of the serine views of the grand oaks and the lake. A formal dining room, half bath, walk-in pantry, mud room and laundry make up the remaining space on the first floor. Upstairs you will find a 630 square foot master suite with double walk-in closets, dual split vanities and stunning views of the lake. There are three more bedrooms upstairs, two that share a Jack and Jill bath and one that has a full hall bath. Lastly upstairs you will find a great double bonus room thats over 680sf. The pool table also converts to a ping pong table and conveys with the house for your enjoyment. Outside you have almost an acre of space to enjoy as well as a boat house and dock with Trex decking that were added in 2017. Conveniently located to great schools, hospitals, dining, shopping, highways and just minutes away from Tampa International Airport.
Zillow last checked: 8 hours ago
Listing updated: February 26, 2024 at 08:18pm
Listing Provided by:
Becky Slocum 813-240-2615,
SMITH & ASSOCIATES REAL ESTATE 813-839-3800
Bought with:
Rachel Haman, 3300374
COASTAL PROPERTIES GROUP INTER
Source: Stellar MLS,MLS#: T3437466 Originating MLS: Tampa
Originating MLS: Tampa

Facts & features
Interior
Bedrooms & bathrooms
- Bedrooms: 5
- Bathrooms: 5
- Full bathrooms: 4
- 1/2 bathrooms: 1
Primary bedroom
- Level: Second
- Dimensions: 13.11x21.2
Bedroom 1
- Level: First
- Dimensions: 13.4x15.6
Bedroom 2
- Features: Dual Sinks
- Level: Second
- Dimensions: 12x12.1
Bedroom 3
- Level: Second
- Dimensions: 12.1x12.1
Bedroom 5
- Level: Second
- Dimensions: 12.2x14.6
Primary bathroom
- Features: En Suite Bathroom, Walk-In Closet(s)
- Level: Second
- Dimensions: 13.9x11.7
Bonus room
- Level: Second
- Dimensions: 34.6x19
Den
- Level: First
- Dimensions: 13.4x12.4
Dinette
- Level: First
- Dimensions: 12.4x6.5
Dining room
- Level: First
- Dimensions: 12x11.4
Kitchen
- Features: Kitchen Island, Pantry, Stone Counters
- Level: First
- Dimensions: 14.11x24.6
Living room
- Level: First
- Dimensions: 16.1x24.9
Office
- Level: First
- Dimensions: 13.4x12.4
Heating
- Central, Electric
Cooling
- Central Air
Appliances
- Included: Convection Oven, Cooktop, Dishwasher, Disposal, Dryer, Microwave, Range Hood, Refrigerator, Tankless Water Heater, Washer
- Laundry: Inside, Laundry Room
Features
- Cathedral Ceiling(s), Ceiling Fan(s), Coffered Ceiling(s), Crown Molding
- Flooring: Carpet, Ceramic Tile
- Doors: French Doors
- Windows: Drapes, Shutters
- Has fireplace: Yes
- Fireplace features: Electric, Living Room
Interior area
- Total structure area: 5,817
- Total interior livable area: 4,497 sqft
Property
Parking
- Total spaces: 3
- Parking features: Electric Vehicle Charging Station(s)
- Attached garage spaces: 3
Features
- Levels: Two
- Stories: 2
- Patio & porch: Rear Porch, Screened
- Exterior features: Dog Run, Irrigation System, Rain Gutters
- Fencing: Fenced
- Has view: Yes
- View description: Water, Lake
- Has water view: Yes
- Water view: Water,Lake
- Waterfront features: Lake Privileges, Skiing Allowed
- Body of water: LAKE MAGDALENE
Lot
- Size: 0.77 Acres
- Dimensions: 140 x 240
- Features: City Lot, In County, Level, Oversized Lot
- Residential vegetation: Oak Trees, Trees/Landscaped
Details
- Additional structures: Boat House
- Parcel number: U352718ZZZ00000074330.0
- Zoning: RSC-4
- Special conditions: None
Construction
Type & style
- Home type: SingleFamily
- Architectural style: Contemporary
- Property subtype: Single Family Residence
Materials
- Stucco, Wood Frame
- Foundation: Slab
- Roof: Shingle
Condition
- New construction: No
- Year built: 2015
Utilities & green energy
- Sewer: Septic Tank
- Water: Public
- Utilities for property: Cable Connected, Electricity Connected, Natural Gas Available, Sprinkler Recycled, Water Connected
Community & neighborhood
Security
- Security features: Security System
Location
- Region: Tampa
- Subdivision: LAKE MAGDALENE
HOA & financial
HOA
- Has HOA: No
Other fees
- Pet fee: $0 monthly
Other financial information
- Total actual rent: 0
Other
Other facts
- Listing terms: Cash,Conventional,VA Loan
- Ownership: Fee Simple
- Road surface type: Paved, Asphalt
Price history
| Date | Event | Price |
|---|---|---|
| 5/1/2023 | Sold | $1,745,000-1.6%$388/sqft |
Source: | ||
| 4/12/2023 | Pending sale | $1,774,000$394/sqft |
Source: | ||
| 4/3/2023 | Listed for sale | $1,774,000-1.4%$394/sqft |
Source: | ||
| 3/29/2023 | Listing removed | -- |
Source: | ||
| 3/7/2023 | Price change | $1,799,000-3.3%$400/sqft |
Source: | ||
Public tax history
| Year | Property taxes | Tax assessment |
|---|---|---|
| 2024 | $23,035 +86.5% | $1,332,585 +86.7% |
| 2023 | $12,350 +4.1% | $713,669 +3% |
| 2022 | $11,867 +0.9% | $692,883 +3% |
Find assessor info on the county website
Neighborhood: 33613
Nearby schools
GreatSchools rating
- 6/10Lake Magdalene Elementary SchoolGrades: PK-5Distance: 2 mi
- 1/10Chamberlain High SchoolGrades: 9-12Distance: 3.6 mi
Schools provided by the listing agent
- Elementary: Lake Magdalene-HB
- Middle: Adams-HB
- High: Chamberlain-HB
Source: Stellar MLS. This data may not be complete. We recommend contacting the local school district to confirm school assignments for this home.
Get a cash offer in 3 minutes
Find out how much your home could sell for in as little as 3 minutes with a no-obligation cash offer.
Estimated market value
$1,906,700

