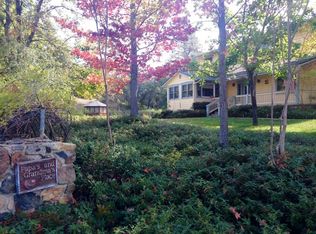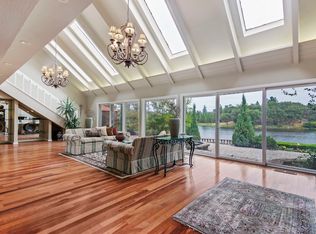Closed
$1,100,000
14923 Lime Kiln Rd, Grass Valley, CA 95949
3beds
1,620sqft
Single Family Residence
Built in 1986
11.02 Acres Lot
$1,105,100 Zestimate®
$679/sqft
$2,593 Estimated rent
Home value
$1,105,100
$972,000 - $1.25M
$2,593/mo
Zestimate® history
Loading...
Owner options
Explore your selling options
What's special
Seller Motivated!!! Private Park Like Setting on 11 acres with a Private Gated Entry to a Beautiful Turn Key 3 Bed, 2 Bath Home that includes Rear Decking for Leisurely Sitting & Enjoy the Scenic Pond to swim in or catch some fish. The Main Home has Updated Kitchen & both bathrooms. A detached ADU is featured with a large added on Living room, private entry and an enclosed landscaped for animals or for children to play. For the Car/Truck Enthusiast, the Property features a Deluxe Custom Shop Building approx. 1200 sqft with 3-5 work bays, 240 volts, water and Propane gas and a covered carport outside. A Detached Studio Building, approximately 600 sqft, is offered for the Hobbyist/Crafts Person or this building may possibly be converted into an ADU for future possible income. Included are 3 Miners Inches of Seasonal Irrigation Water that is pumped out of the pond and the Owner has installed 3" & 2" PVC piping throughout the property to allow you to Add On to the irrigation system in the future. Most of the property is already on irrigation using auto and manual sprinklers for ease of watering & maintenance. This 11 acre Property must be seen to appreciate given all the Extra Features Offered Plus the Extra Features that can be added in the future
Zillow last checked: 8 hours ago
Listing updated: August 28, 2025 at 07:57am
Listed by:
Cliff Goodson DRE #01163477 916-747-4647,
Cliff Goodson Real Estate
Bought with:
Lauren Barry, DRE #02032397
eXp Realty of California Inc
Source: MetroList Services of CA,MLS#: 225067152Originating MLS: MetroList Services, Inc.
Facts & features
Interior
Bedrooms & bathrooms
- Bedrooms: 3
- Bathrooms: 2
- Full bathrooms: 2
Primary bedroom
- Features: Closet, Ground Floor, Walk-In Closet
Primary bathroom
- Features: Shower Stall(s), Window
Dining room
- Features: Breakfast Nook, Dining/Living Combo
Kitchen
- Features: Butlers Pantry, Pantry Closet
Heating
- Central, Propane Stove, Gas
Cooling
- Ceiling Fan(s), Central Air
Appliances
- Included: Built-In Electric Oven, Gas Cooktop, Gas Water Heater, Range Hood, Dishwasher, Disposal, Microwave, Dryer, Washer
- Laundry: In Garage
Features
- Flooring: Carpet, Tile, Vinyl
- Number of fireplaces: 1
- Fireplace features: Living Room, Gas Log, Gas
Interior area
- Total interior livable area: 1,620 sqft
Property
Parking
- Total spaces: 2
- Parking features: 24'+ Deep Garage, Attached, Garage Door Opener, Gated, Driveway
- Attached garage spaces: 2
- Has uncovered spaces: Yes
Features
- Stories: 1
- Fencing: Partial,Gated Driveway/Sidewalks
- Waterfront features: Pond, Waterfront
Lot
- Size: 11.02 Acres
- Features: Auto Sprinkler F&R, Sprinklers In Front, Sprinklers In Rear, Private, Secluded, Garden, Irregular Lot, Landscape Back, Landscape Front, Landscaped
Details
- Additional structures: Guest House, Workshop, Outbuilding
- Parcel number: 054410013000
- Zoning description: AG-X
- Special conditions: Standard
Construction
Type & style
- Home type: SingleFamily
- Architectural style: Ranch
- Property subtype: Single Family Residence
Materials
- Ceiling Insulation, Floor Insulation, Wood Siding
- Foundation: Raised
- Roof: Composition
Condition
- Year built: 1986
Utilities & green energy
- Sewer: Septic Connected, Septic System
- Water: Abandoned Well, Untreated, Well
- Utilities for property: Propane Tank Owned, Public, Electric, Sewer In & Connected
Community & neighborhood
Location
- Region: Grass Valley
HOA & financial
HOA
- Has HOA: Yes
- Amenities included: None
Other
Other facts
- Price range: $1.1M - $1.1M
- Road surface type: Asphalt
Price history
| Date | Event | Price |
|---|---|---|
| 8/27/2025 | Sold | $1,100,000-7.6%$679/sqft |
Source: MetroList Services of CA #225067152 Report a problem | ||
| 7/9/2025 | Pending sale | $1,190,000$735/sqft |
Source: MetroList Services of CA #225067152 Report a problem | ||
| 6/12/2025 | Price change | $1,190,000-0.8%$735/sqft |
Source: MetroList Services of CA #225067152 Report a problem | ||
| 5/28/2025 | Listed for sale | $1,200,000+105.1%$741/sqft |
Source: MetroList Services of CA #225067152 Report a problem | ||
| 3/25/2005 | Sold | $585,000$361/sqft |
Source: MetroList Services of CA #40062674 Report a problem | ||
Public tax history
| Year | Property taxes | Tax assessment |
|---|---|---|
| 2025 | $7,241 +0.2% | $675,600 |
| 2024 | $7,227 +2.4% | $675,600 |
| 2023 | $7,056 +0.1% | $675,600 |
Find assessor info on the county website
Neighborhood: 95949
Nearby schools
GreatSchools rating
- 6/10Cottage Hill Elementary SchoolGrades: K-5Distance: 5.5 mi
- 6/10Magnolia Intermediate SchoolGrades: 6-8Distance: 5.3 mi
- 8/10Bear River High SchoolGrades: 9-12Distance: 5.3 mi
Get a cash offer in 3 minutes
Find out how much your home could sell for in as little as 3 minutes with a no-obligation cash offer.
Estimated market value$1,105,100
Get a cash offer in 3 minutes
Find out how much your home could sell for in as little as 3 minutes with a no-obligation cash offer.
Estimated market value
$1,105,100

