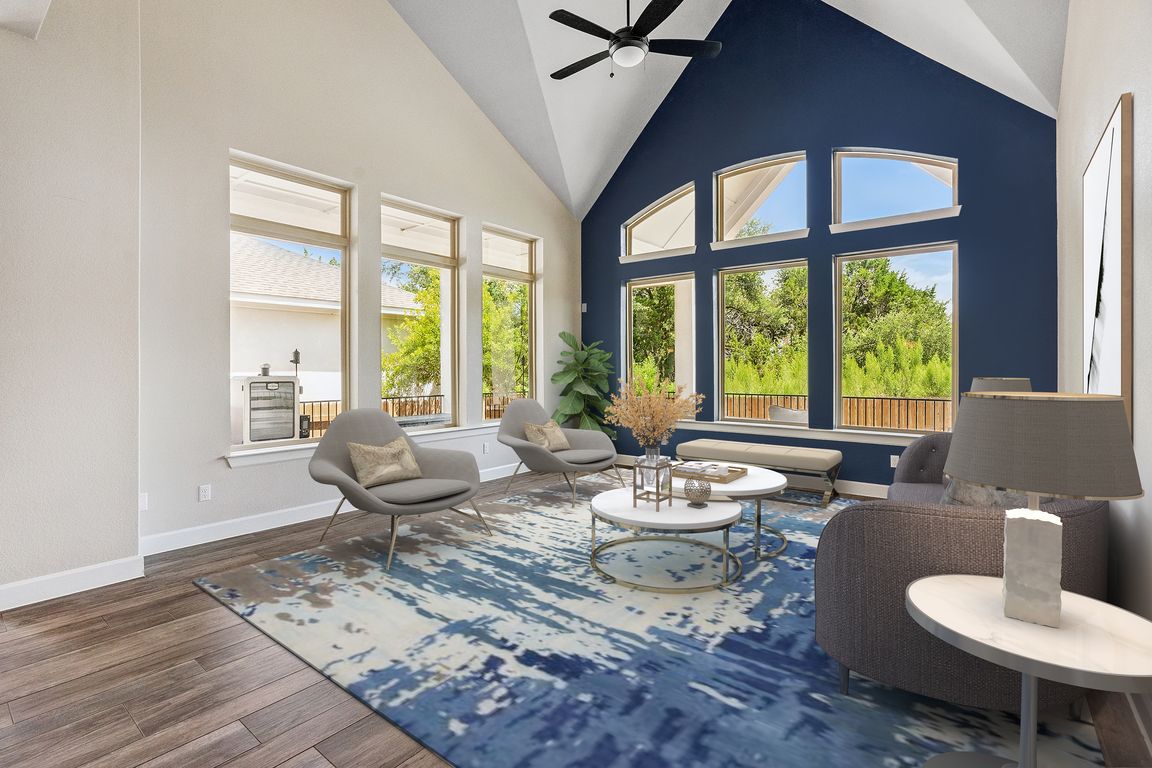
Active
$725,000
4beds
2,964sqft
14925 Cabrillo Way, Bee Cave, TX 78738
4beds
2,964sqft
Single family residence
Built in 2017
5,998 sqft
2 Attached garage spaces
$245 price/sqft
$181 quarterly HOA fee
What's special
Modern finishesHome officeFenced yardTwo-car garageWood-look tile floorsBuilt-in stainless steel appliancesLow-traffic street
Stunning David Weekley home backing a peaceful tree-lined greenbelt in Bee Caves' Terra Colinas. This hill country gem features a craftsman-style design with an arched entry, refreshed landscaping, and a two-car garage on a low-traffic street just a block from the community pool and park. Inside, the spacious two-story layout ...
- 8 days
- on Zillow |
- 1,453 |
- 100 |
Likely to sell faster than
Source: Unlock MLS,MLS#: 9706356
Travel times
Living Room
Kitchen
Primary Bedroom
Zillow last checked: 7 hours ago
Listing updated: July 31, 2025 at 07:42am
Listed by:
Robert Kellogg (512) 748-3548,
Compass RE Texas, LLC (512) 575-3644
Source: Unlock MLS,MLS#: 9706356
Facts & features
Interior
Bedrooms & bathrooms
- Bedrooms: 4
- Bathrooms: 3
- Full bathrooms: 3
- Main level bedrooms: 2
Primary bedroom
- Description: Secluded main floor primary suite with an oversized walk-in closet and luxury ensuite bath
- Features: See Remarks, Beamed Ceilings, High Ceilings, Recessed Lighting, Vaulted Ceiling(s), Walk-In Closet(s)
- Level: Main
Bedroom
- Description: Two secondary bedrooms upstairs
- Features: See Remarks, Ceiling Fan(s)
- Level: Second
Bedroom
- Description: Main floor guest bedroom with a stylish accent wall
- Features: See Remarks, Ceiling Fan(s), High Ceilings
- Level: Main
Primary bathroom
- Description: Luxury ensuite bath with separate vanities and a large walk-in shower with tile surround and frameless glass; Private toilet
- Features: See Remarks, Double Vanity, Full Bath, Walk-In Closet(s), Walk-in Shower
- Level: Main
Bathroom
- Description: Full secondary bathroom upstairs; Shower/tub combo
- Features: See Remarks, Full Bath
- Level: Second
Bathroom
- Description: Main floor full guest bathroom; Shower/tub combo
- Features: See Remarks, Full Bath, High Ceilings
- Level: Main
Dining room
- Features: Chandelier, Dining Area, High Ceilings
- Level: Main
Game room
- Description: Large bonus living area upstairs overlooking the living area below
- Features: See Remarks, Ceiling Fan(s)
- Level: Second
Kitchen
- Description: Gorgeous island kitchen open tot he dining area and living room; Built-in stainless steel appliances include a wall oven and microwave, dishwasher, and 6-burner GE Monogram gas cooktop with designer hood; Elegant tile backsplash; 42" white cabinets; Corner pantry
- Features: See Remarks, Breakfast Bar, Kitchen Island, Granite Counters, High Ceilings, Open to Family Room, Pantry, Recessed Lighting
- Level: Main
Laundry
- Description: In home laundry room with a sink and storage cabinetry
- Features: See Remarks, Electric Dryer Hookup, Washer Hookup
- Level: Main
Living room
- Description: Stacked windows showcase tree-filled greenbelt views; Open to the kitchen for seamless connectivity
- Features: See Remarks, Ceiling Fan(s), High Ceilings, Vaulted Ceiling(s)
- Level: Main
Media room
- Description: Media room with double doors and engineered hardwoods; Could be a 5th bedroom
- Features: See Remarks, Ceiling Fan(s), High Ceilings, Recessed Lighting
- Level: Second
Office
- Features: High Ceilings, Tray Ceiling(s)
- Level: Main
Heating
- Central, Solar
Cooling
- Central Air
Appliances
- Included: Built-In Oven(s), Dishwasher, Disposal, Exhaust Fan, Gas Cooktop, Microwave, Double Oven, Stainless Steel Appliance(s), Gas Water Heater
Features
- Breakfast Bar, Ceiling Fan(s), Beamed Ceilings, High Ceilings, Vaulted Ceiling(s), Chandelier, Granite Counters, Quartz Counters, Double Vanity, Electric Dryer Hookup, French Doors, Interior Steps, Kitchen Island, Multiple Living Areas, Open Floorplan, Pantry, Primary Bedroom on Main, Recessed Lighting, Soaking Tub, Storage, Walk-In Closet(s), Washer Hookup
- Flooring: Carpet, Tile
- Windows: Screens
Interior area
- Total interior livable area: 2,964 sqft
Video & virtual tour
Property
Parking
- Total spaces: 2
- Parking features: Attached, Door-Single, Driveway, Garage, Garage Door Opener, Garage Faces Front
- Attached garage spaces: 2
Accessibility
- Accessibility features: None
Features
- Levels: Two
- Stories: 2
- Patio & porch: Covered, Rear Porch
- Exterior features: Exterior Steps, Gutters Full, Lighting, Private Yard
- Pool features: None
- Fencing: Back Yard, Fenced, Privacy, Wood
- Has view: Yes
- View description: Neighborhood, Park/Greenbelt, Trees/Woods
- Waterfront features: None
Lot
- Size: 5,998.21 Square Feet
- Features: Back to Park/Greenbelt, Back Yard, Front Yard, Landscaped, Public Maintained Road, Sprinkler - Automatic, Sprinkler - Back Yard, Sprinklers In Front, Sprinkler - In-ground, Trees-Small (Under 20 Ft)
Details
- Additional structures: None
- Parcel number: 01217601050000
- Special conditions: Standard
Construction
Type & style
- Home type: SingleFamily
- Property subtype: Single Family Residence
Materials
- Foundation: Slab
- Roof: Composition, Shingle
Condition
- Resale
- New construction: No
- Year built: 2017
Utilities & green energy
- Sewer: Municipal Utility District (MUD)
- Water: Municipal Utility District (MUD)
- Utilities for property: Cable Available, Electricity Available, Internet-Cable, Natural Gas Available, Sewer Available, Solar, Water Available
Community & HOA
Community
- Features: Cluster Mailbox, Common Grounds, Pool
- Subdivision: Terra Colinas Ph 2
HOA
- Has HOA: Yes
- Services included: Common Area Maintenance
- HOA fee: $181 quarterly
- HOA name: Terra Colinas HOA
Location
- Region: Bee Cave
Financial & listing details
- Price per square foot: $245/sqft
- Tax assessed value: $775,582
- Annual tax amount: $16,124
- Date on market: 7/25/2025
- Listing terms: Cash,Conventional,FHA,VA Loan
- Electric utility on property: Yes