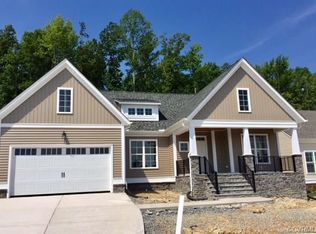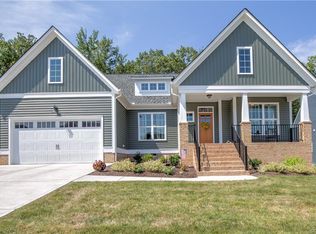Sold for $576,250 on 07/30/25
$576,250
14925 Eastborne Way, Midlothian, VA 23113
3beds
2,866sqft
Single Family Residence
Built in 2017
8,921.09 Square Feet Lot
$581,000 Zestimate®
$201/sqft
$2,939 Estimated rent
Home value
$581,000
$540,000 - $622,000
$2,939/mo
Zestimate® history
Loading...
Owner options
Explore your selling options
What's special
Located in the desirable St. Ives neighborhood - in the heart of Midlothian just minutes from 288 access and Westchester Commons - this beautifully maintained three bed, two bath home offers the perfect blend of comfort and style. Enter through the light-filled foyer to hardwood floors and fresh paint throughout. This open-concept, inviting layout offers mostly first-floor living. The luxurious primary bedroom with attached suite includes a spacious walk-in closet and a private retreat feel. The kitchen, complete with granite countertops, opens to a bright breakfast room and a spacious great room with soaring 10-foot ceilings—ideal for both relaxing and entertaining. A formal dining room with elegant crown and chair molding sits just off the kitchen, providing a seamless flow for gatherings. The sunroom, with its vaulted ceiling, stunning plantation shutters and abundant natural light, is the perfect spot to unwind. Two additional first-floor bedrooms share a well-appointed full bath. Upstairs, a large, finished bonus room offers versatile space for an office, media room, or guest area, with convenient attic storage on either side. The back deck, irrigation and landscape lighting really finish off the retreat feel. Don’t miss your chance to own this beautiful newer build with convenient access to all of Midlothian’s amenities, stores and top-rated dining options!
Zillow last checked: 8 hours ago
Listing updated: July 30, 2025 at 08:56am
Listed by:
Brittany Heare 804-334-4385,
Providence Hill Real Estate,
Caleb Boyer 804-955-8668,
Providence Hill Real Estate
Bought with:
Lee Hutchinson, 0225233917
Long & Foster REALTORS
Source: CVRMLS,MLS#: 2515027 Originating MLS: Central Virginia Regional MLS
Originating MLS: Central Virginia Regional MLS
Facts & features
Interior
Bedrooms & bathrooms
- Bedrooms: 3
- Bathrooms: 2
- Full bathrooms: 2
Primary bedroom
- Description: Carpet, CF/lt fixt, closet, en-suite
- Level: First
- Dimensions: 13.9 x 19.0
Bedroom 2
- Description: Carpet, CF/lt fixt, closet
- Level: First
- Dimensions: 12.1 x 11.10
Bedroom 3
- Description: Carpet, CF/lt fixt, closet
- Level: First
- Dimensions: 11.1 x 12.5
Dining room
- Description: HW floors, crown molding
- Level: First
- Dimensions: 12.3 x 12.10
Family room
- Description: HW floors, open, gas fireplace
- Level: First
- Dimensions: 16.4 x 17.8
Florida room
- Description: HW floors, vaulted ceiling
- Level: First
- Dimensions: 16.0 x 12.11
Foyer
- Level: First
- Dimensions: 9.4 x 10.0
Other
- Description: Tub & Shower
- Level: First
Kitchen
- Description: HW, eat in, SS appl, island
- Level: First
- Dimensions: 13.3 x 22.6
Recreation
- Description: Carpet, attic storage on either side
- Level: Second
- Dimensions: 15.11 x 30.8
Heating
- Natural Gas, Zoned
Cooling
- Zoned
Appliances
- Included: Dryer, Dishwasher, Gas Cooking, Disposal, Gas Water Heater, Microwave, Oven, Stove, Washer
Features
- Bedroom on Main Level, Ceiling Fan(s), Separate/Formal Dining Room, Eat-in Kitchen, Fireplace, Granite Counters, High Ceilings, Kitchen Island, Bath in Primary Bedroom, Pantry, Recessed Lighting, Walk-In Closet(s)
- Flooring: Partially Carpeted, Wood
- Basement: Crawl Space
- Attic: Walk-In
- Number of fireplaces: 1
- Fireplace features: Gas
Interior area
- Total interior livable area: 2,866 sqft
- Finished area above ground: 2,866
- Finished area below ground: 0
Property
Parking
- Total spaces: 2
- Parking features: Attached, Basement, Driveway, Garage, Paved
- Attached garage spaces: 2
- Has uncovered spaces: Yes
Features
- Levels: One and One Half
- Stories: 1
- Patio & porch: Deck
- Exterior features: Deck, Paved Driveway
- Pool features: None
- Fencing: None
Lot
- Size: 8,921 sqft
Details
- Parcel number: 718713424900000
- Zoning description: R12
Construction
Type & style
- Home type: SingleFamily
- Architectural style: Two Story
- Property subtype: Single Family Residence
Materials
- Frame, Vinyl Siding
- Roof: Shingle
Condition
- Resale
- New construction: No
- Year built: 2017
Utilities & green energy
- Sewer: Public Sewer
- Water: Public
Community & neighborhood
Location
- Region: Midlothian
- Subdivision: St Ives
HOA & financial
HOA
- Has HOA: Yes
- HOA fee: $675 annually
- Services included: Common Areas, Trash
Other
Other facts
- Ownership: Individuals
- Ownership type: Sole Proprietor
Price history
| Date | Event | Price |
|---|---|---|
| 7/30/2025 | Sold | $576,250+0.2%$201/sqft |
Source: | ||
| 6/14/2025 | Pending sale | $575,000$201/sqft |
Source: | ||
| 6/11/2025 | Listed for sale | $575,000+33.2%$201/sqft |
Source: | ||
| 7/6/2017 | Sold | $431,829+77.7%$151/sqft |
Source: | ||
| 3/2/2017 | Sold | $243,000$85/sqft |
Source: Public Record | ||
Public tax history
| Year | Property taxes | Tax assessment |
|---|---|---|
| 2025 | $5,239 +4% | $588,700 +5.2% |
| 2024 | $5,037 +9.1% | $559,700 +10.3% |
| 2023 | $4,618 +7.4% | $507,500 +8.6% |
Find assessor info on the county website
Neighborhood: 23113
Nearby schools
GreatSchools rating
- 7/10J B Watkins Elementary SchoolGrades: PK-5Distance: 2.5 mi
- 7/10Midlothian Middle SchoolGrades: 6-8Distance: 2.4 mi
- 9/10Midlothian High SchoolGrades: 9-12Distance: 2.2 mi
Schools provided by the listing agent
- Elementary: Watkins
- Middle: Midlothian
- High: Midlothian
Source: CVRMLS. This data may not be complete. We recommend contacting the local school district to confirm school assignments for this home.
Get a cash offer in 3 minutes
Find out how much your home could sell for in as little as 3 minutes with a no-obligation cash offer.
Estimated market value
$581,000
Get a cash offer in 3 minutes
Find out how much your home could sell for in as little as 3 minutes with a no-obligation cash offer.
Estimated market value
$581,000

