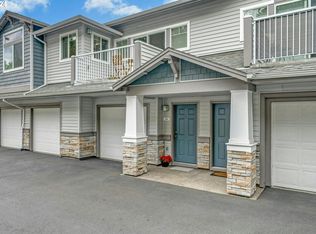Sold
$305,000
14925 SW Sandhill Loop APT 203, Beaverton, OR 97007
1beds
815sqft
Residential, Condominium
Built in 2005
-- sqft lot
$275,400 Zestimate®
$374/sqft
$1,720 Estimated rent
Home value
$275,400
$262,000 - $289,000
$1,720/mo
Zestimate® history
Loading...
Owner options
Explore your selling options
What's special
OPEN HOUSE SAT 5/13 10-12. Upper End Unit With Balcony And Views Of Greenery Close Proximity to Progress Ridge Town Square & Progress Lake Park! Smart Floorplan Where Each Room Feels Maximized, Paired With The Convenience Of Having An Attached Garage Makes For Easy Living. Kitchen Surrounded By Natural Light Opens Stainless Steel Appliances, & Maple Cabinetry. Enjoy A Roomy Bathroom And Separate Utility Room With Laundry In Unit. Progress Ridge TownSquare is 0.2 Miles Away & Includes New Seasons, A Plethora Of Tasty Restaurants (La Provence, The Growlerie, Nikki Sushi To Name A Few!), Ace Hardware & More! Plus Progress Lake Park, Trails, Windsor Natural Wetlands, Barrows Park. The List Goes On! Enjoy Urban Living With Nature At Your Leisure. Bike Score 70 & Walk Score 82!
Zillow last checked: 8 hours ago
Listing updated: June 13, 2023 at 01:46am
Listed by:
Veery Harper veery@currentdwellingre.com,
Real Broker,
Jason Anderson 503-473-3259,
Real Broker
Bought with:
Linette Chance, 201218610
Redfin
Source: RMLS (OR),MLS#: 23433906
Facts & features
Interior
Bedrooms & bathrooms
- Bedrooms: 1
- Bathrooms: 1
- Full bathrooms: 1
- Main level bathrooms: 1
Primary bedroom
- Features: Walkin Closet, Wallto Wall Carpet
- Level: Main
- Area: 144
- Dimensions: 12 x 12
Dining room
- Features: Wallto Wall Carpet
- Level: Main
- Area: 120
- Dimensions: 12 x 10
Kitchen
- Features: Eat Bar, Pantry
- Level: Main
- Area: 96
- Width: 8
Living room
- Features: Deck, Fireplace, Wallto Wall Carpet
- Level: Main
- Area: 192
- Dimensions: 16 x 12
Heating
- Baseboard, Fireplace(s)
Appliances
- Included: Dishwasher, Disposal, Free-Standing Range, Free-Standing Refrigerator, Microwave, Stainless Steel Appliance(s), Washer/Dryer, Gas Water Heater
- Laundry: Laundry Room
Features
- Eat Bar, Pantry, Walk-In Closet(s)
- Flooring: Tile, Wall to Wall Carpet
- Windows: Double Pane Windows
- Basement: None
- Number of fireplaces: 1
- Fireplace features: Gas
- Common walls with other units/homes: 1 Common Wall
Interior area
- Total structure area: 815
- Total interior livable area: 815 sqft
Property
Parking
- Total spaces: 1
- Parking features: Off Street, Condo Garage (Attached), Attached
- Attached garage spaces: 1
Features
- Stories: 2
- Entry location: Upper Floor
- Patio & porch: Deck
- Has view: Yes
- View description: Trees/Woods
Lot
- Features: Cul-De-Sac, Level, Trees, Wooded
Details
- Parcel number: R2137908
Construction
Type & style
- Home type: Condo
- Architectural style: Traditional
- Property subtype: Residential, Condominium
Materials
- Aluminum Siding, Vinyl Siding
- Foundation: Slab
- Roof: Composition
Condition
- Resale
- New construction: No
- Year built: 2005
Utilities & green energy
- Sewer: Public Sewer
- Water: Public
Community & neighborhood
Location
- Region: Beaverton
HOA & financial
HOA
- Has HOA: Yes
- HOA fee: $285 monthly
- Amenities included: Maintenance Grounds, Management
Other
Other facts
- Listing terms: Cash,Conventional,FHA,VA Loan
- Road surface type: Concrete
Price history
| Date | Event | Price |
|---|---|---|
| 6/12/2023 | Sold | $305,000+7%$374/sqft |
Source: | ||
| 5/18/2023 | Pending sale | $285,000$350/sqft |
Source: | ||
| 5/11/2023 | Listed for sale | $285,000+54.1%$350/sqft |
Source: | ||
| 12/15/2016 | Sold | $185,000+41.1%$227/sqft |
Source: | ||
| 11/6/2015 | Sold | $131,100-15.3%$161/sqft |
Source: | ||
Public tax history
| Year | Property taxes | Tax assessment |
|---|---|---|
| 2024 | $3,456 +5.9% | $159,040 +3% |
| 2023 | $3,263 +4.5% | $154,410 +3% |
| 2022 | $3,123 +3.6% | $149,920 |
Find assessor info on the county website
Neighborhood: Neighbors Southwest
Nearby schools
GreatSchools rating
- 8/10Nancy Ryles Elementary SchoolGrades: K-5Distance: 1.1 mi
- 3/10Conestoga Middle SchoolGrades: 6-8Distance: 1.7 mi
- 8/10Mountainside High SchoolGrades: 9-12Distance: 1.2 mi
Schools provided by the listing agent
- Elementary: Nancy Ryles
- Middle: Conestoga
- High: Mountainside
Source: RMLS (OR). This data may not be complete. We recommend contacting the local school district to confirm school assignments for this home.
Get a cash offer in 3 minutes
Find out how much your home could sell for in as little as 3 minutes with a no-obligation cash offer.
Estimated market value
$275,400
Get a cash offer in 3 minutes
Find out how much your home could sell for in as little as 3 minutes with a no-obligation cash offer.
Estimated market value
$275,400
