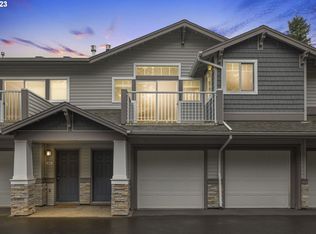Sold
$285,000
14925 SW Sandhill Loop UNIT 202, Beaverton, OR 97007
2beds
962sqft
Residential, Condominium, Townhouse
Built in 2005
-- sqft lot
$293,000 Zestimate®
$296/sqft
$2,010 Estimated rent
Home value
$293,000
$278,000 - $308,000
$2,010/mo
Zestimate® history
Loading...
Owner options
Explore your selling options
What's special
GREAT NEW PRICE!! Don't miss out! Clean as a whistle...New carpet and paint. Sweet location offering abundant shopportunities! Pizza, coffee, New Seasons, retail, fitness and more. Enjoy serene Progress Lake Park and the local playground. High ceilings and light-filled with partially covered deck and gas fireplace. Open floor plan perfect for easy living. Additional parking in driveway.
Zillow last checked: 8 hours ago
Listing updated: November 14, 2024 at 12:53pm
Listed by:
Daphne Cooluris 503-705-9463,
Windermere Realty Trust
Bought with:
Rachel Slosarik, 201240544
Reger Homes, LLC
Source: RMLS (OR),MLS#: 24053616
Facts & features
Interior
Bedrooms & bathrooms
- Bedrooms: 2
- Bathrooms: 1
- Full bathrooms: 1
Primary bedroom
- Features: Ensuite, Walkin Closet, Wallto Wall Carpet
- Level: Upper
Bedroom 2
- Features: Closet, Wallto Wall Carpet
- Level: Upper
Dining room
- Features: Living Room Dining Room Combo, High Ceilings, Wallto Wall Carpet
- Level: Upper
Kitchen
- Features: Eat Bar, Free Standing Range, Free Standing Refrigerator, Vinyl Floor
- Level: Upper
Living room
- Features: Deck, Fireplace, Sliding Doors, High Ceilings, Wallto Wall Carpet
- Level: Upper
Heating
- Baseboard, Fireplace(s)
Appliances
- Included: Dishwasher, Free-Standing Range, Free-Standing Refrigerator, Microwave, Washer/Dryer, Gas Water Heater
- Laundry: Laundry Room
Features
- Closet, Living Room Dining Room Combo, High Ceilings, Eat Bar, Walk-In Closet(s)
- Flooring: Vinyl, Wall to Wall Carpet
- Doors: Sliding Doors
- Windows: Double Pane Windows, Vinyl Frames
- Basement: None
- Number of fireplaces: 1
- Fireplace features: Gas
Interior area
- Total structure area: 962
- Total interior livable area: 962 sqft
Property
Parking
- Total spaces: 1
- Parking features: Off Street, Garage Door Opener, Condo Garage (Attached), Attached, Extra Deep Garage
- Attached garage spaces: 1
Features
- Levels: Two
- Stories: 2
- Entry location: Main Level
- Patio & porch: Deck
- Has view: Yes
- View description: Territorial
Details
- Parcel number: R2137907
Construction
Type & style
- Home type: Townhouse
- Property subtype: Residential, Condominium, Townhouse
Materials
- Cultured Stone, Vinyl Siding
- Foundation: Concrete Perimeter
- Roof: Composition
Condition
- Resale
- New construction: No
- Year built: 2005
Utilities & green energy
- Sewer: Public Sewer
- Water: Public
Community & neighborhood
Security
- Security features: Unknown, Fire Sprinkler System
Location
- Region: Beaverton
- Subdivision: Progress Ridge
HOA & financial
HOA
- Has HOA: Yes
- HOA fee: $380 monthly
- Amenities included: All Landscaping, Commons, Exterior Maintenance, Insurance, Management
Other
Other facts
- Listing terms: Cash,Conventional,FHA
- Road surface type: Paved
Price history
| Date | Event | Price |
|---|---|---|
| 11/14/2024 | Sold | $285,000-1.4%$296/sqft |
Source: | ||
| 10/19/2024 | Pending sale | $289,000$300/sqft |
Source: | ||
| 10/7/2024 | Price change | $289,000-8.3%$300/sqft |
Source: | ||
| 9/20/2024 | Listed for sale | $315,000$327/sqft |
Source: | ||
| 9/17/2024 | Pending sale | $315,000$327/sqft |
Source: | ||
Public tax history
| Year | Property taxes | Tax assessment |
|---|---|---|
| 2024 | $3,678 +5.9% | $169,230 +3% |
| 2023 | $3,472 +4.5% | $164,310 +3% |
| 2022 | $3,323 +3.6% | $159,530 |
Find assessor info on the county website
Neighborhood: Neighbors Southwest
Nearby schools
GreatSchools rating
- 8/10Nancy Ryles Elementary SchoolGrades: K-5Distance: 1.1 mi
- 3/10Conestoga Middle SchoolGrades: 6-8Distance: 1.7 mi
- 8/10Mountainside High SchoolGrades: 9-12Distance: 1.2 mi
Schools provided by the listing agent
- Elementary: Nancy Ryles
- Middle: Conestoga
- High: Mountainside
Source: RMLS (OR). This data may not be complete. We recommend contacting the local school district to confirm school assignments for this home.
Get a cash offer in 3 minutes
Find out how much your home could sell for in as little as 3 minutes with a no-obligation cash offer.
Estimated market value
$293,000
Get a cash offer in 3 minutes
Find out how much your home could sell for in as little as 3 minutes with a no-obligation cash offer.
Estimated market value
$293,000
