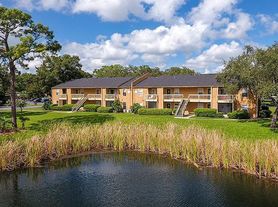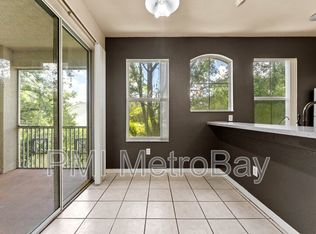Newly renovated home in the heart of Tampa. Within short distance from amazing entertainment, restaurants, cafes, bars, breweries, and much more. Perfect for weekend getaway, business trip, staycation, work-from-home alternative, or cozy home base while exploring everything Tampa has to offer. Step inside to find a bright and spacious open concept floor plan with plenty of natural light. The modern kitchen boasts granite countertops, stainless steel appliances, and everything you need to cook.
The home had 3 bedrooms and 2 full baths, one with a bath tub and the master bathroom has a standing shower.
Every room has a smart tv and the main living room with a 65 inch smart tv. The master bedroom is beautifully decorated and has a king bed with a memory foam mattress. The brand new master bathroom with stand up shower boast a lovely barn door.
The other 2 bedrooms have a queen bed, 2 twin beds all with memory foam mattresses.
Our modern style kitchen is fully equipped with anything you need to prepare your meals. We have a laundry room inside the hall bath area.
We also offer fast speed internet where you can stream all your movies and tv shows.
This home was recently rehabbed and newly decorated with peaceful and relaxing colors and furniture to give you a beautiful experience.
We appreciate you taking care of our home during your stay.
We are in a great location, and its a quiet neighborhood but very close to many convenient shopping/entertainment and dining options with immediate access to the interstate just 500 feet down the street.
This property is also designed for temporary stays for traveling corporate professionals, families displaced do to damage or catastrophe to their homes, and other temporary stays.
House for rent
Accepts Zillow applications
$3,200/mo
14926 Fisher Rd, Tampa, FL 33613
3beds
1,352sqft
Price may not include required fees and charges.
Single family residence
Available Sat Nov 1 2025
Small dogs OK
Central air
In unit laundry
Off street parking
Forced air
What's special
Queen bedGranite countertopsMemory foam mattressesLaundry roomModern kitchenPeaceful and relaxing colorsStainless steel appliances
- 1 day |
- -- |
- -- |
Travel times
Facts & features
Interior
Bedrooms & bathrooms
- Bedrooms: 3
- Bathrooms: 2
- Full bathrooms: 2
Heating
- Forced Air
Cooling
- Central Air
Appliances
- Included: Dishwasher, Dryer, Washer
- Laundry: In Unit
Features
- Furnished: Yes
Interior area
- Total interior livable area: 1,352 sqft
Property
Parking
- Parking features: Off Street
- Details: Contact manager
Features
- Exterior features: FULLY EQUIPPED KITCHEN (RICE COOKER, BLENDER, AIR FRYER, COFFEE MAKER, TEA ETC), Heating system: Forced Air, KING BED IN MASTER, QUEEN IN 2ND ROOM, TWIN IN 3RD ROOM, BUNK BEDS IN 4TH ROOM (MEMORY FOAM MATTRESS, Lawn
Details
- Parcel number: 1827360S8000002000280U
Construction
Type & style
- Home type: SingleFamily
- Property subtype: Single Family Residence
Community & HOA
Location
- Region: Tampa
Financial & listing details
- Lease term: 1 Year
Price history
| Date | Event | Price |
|---|---|---|
| 10/15/2025 | Listed for rent | $3,200-17.6%$2/sqft |
Source: Zillow Rentals | ||
| 10/5/2024 | Listing removed | $3,885$3/sqft |
Source: Zillow Rentals | ||
| 9/4/2024 | Listed for rent | $3,885$3/sqft |
Source: Zillow Rentals | ||
| 8/1/2024 | Listing removed | -- |
Source: Zillow Rentals | ||
| 7/23/2024 | Price change | $3,885-7.5%$3/sqft |
Source: Zillow Rentals | ||

