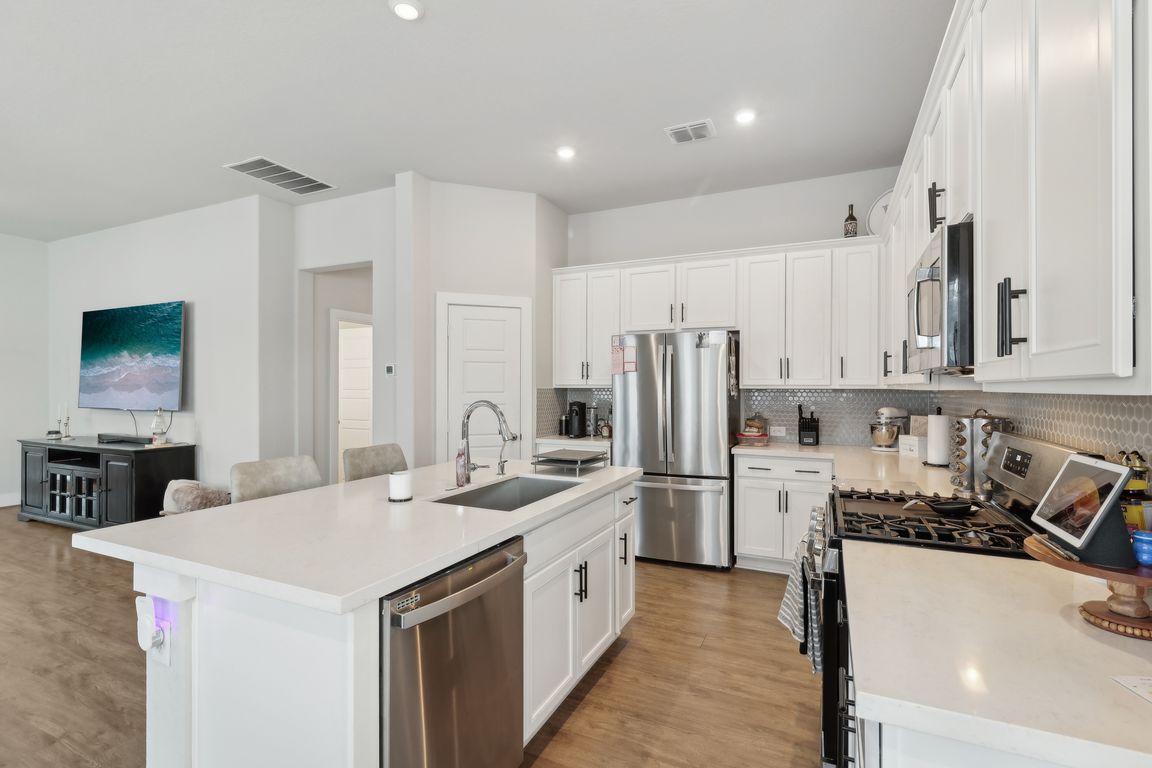
New constructionPrice cut: $5K (8/9)
$351,900
3beds
1,737sqft
14926 Palmer Creek, San Antonio, TX 78217
3beds
1,737sqft
Single family residence
Built in 2021
5,401 sqft
2 Attached garage spaces
$203 price/sqft
$400 annually HOA fee
What's special
Private master suiteOversized islandWalk in closetWalk in pantry
SINGLE STORY HOME WITH 3 BEDROOMS, 2 BATHS, PLUS A STUDY. EAT IN KITHCEN AND BREAKFAST AREA, 2 CAR GARAGE AND COVERED OUTDOOR LIVING AREA. AN OPEN DESIGN KITCHEN BOASTS AN OVERSIZED ISLAND AND WALK IN PANTRY. PRIVATE MASTER SUITE FEATURES A TEXAS SIZED WALK IN SHOWER AND WALK IN CLOSET. ...
- 101 days
- on Zillow |
- 325 |
- 17 |
Likely to sell faster than
Source: LERA MLS,MLS#: 1866893
Travel times
Kitchen
Living Room
Primary Bedroom
Zillow last checked: 7 hours ago
Listing updated: August 20, 2025 at 12:07am
Listed by:
Charo King TREC #510492 (210) 452-5774,
RE/MAX North-San Antonio
Source: LERA MLS,MLS#: 1866893
Facts & features
Interior
Bedrooms & bathrooms
- Bedrooms: 3
- Bathrooms: 2
- Full bathrooms: 2
Primary bedroom
- Features: Split
- Area: 192
- Dimensions: 16 x 12
Bedroom 2
- Area: 156
- Dimensions: 13 x 12
Bedroom 3
- Area: 132
- Dimensions: 12 x 11
Primary bathroom
- Features: Shower Only, Double Vanity
- Area: 90
- Dimensions: 9 x 10
Dining room
- Area: 154
- Dimensions: 14 x 11
Family room
- Area: 324
- Dimensions: 18 x 18
Kitchen
- Area: 150
- Dimensions: 15 x 10
Office
- Area: 154
- Dimensions: 14 x 11
Heating
- Central, Natural Gas
Cooling
- Ceiling Fan(s), Central Air
Appliances
- Included: Microwave, Range, Gas Cooktop, Disposal, Dishwasher, Plumbed For Ice Maker, ENERGY STAR Qualified Appliances
- Laundry: Washer Hookup, Dryer Connection
Features
- One Living Area, Master Downstairs, Ceiling Fan(s), Programmable Thermostat
- Flooring: Ceramic Tile, Laminate
- Windows: Double Pane Windows, Low Emissivity Windows, Window Coverings
- Has basement: No
- Has fireplace: No
- Fireplace features: Not Applicable
Interior area
- Total structure area: 1,737
- Total interior livable area: 1,737 sqft
Property
Parking
- Total spaces: 2
- Parking features: Two Car Garage, Attached, Garage Door Opener
- Attached garage spaces: 2
Accessibility
- Accessibility features: Entry Slope less than 1 foot, No Steps Down, Near Bus Line, Level Lot, Level Drive, No Stairs, First Floor Bath, Full Bath/Bed on 1st Flr, First Floor Bedroom, Stall Shower
Features
- Levels: One
- Stories: 1
- Patio & porch: Patio, Covered
- Exterior features: Sprinkler System
- Pool features: None
- Fencing: Privacy
Lot
- Size: 5,401.44 Square Feet
Details
- Parcel number: 169580420070
Construction
Type & style
- Home type: SingleFamily
- Property subtype: Single Family Residence
Materials
- 4 Sides Masonry, Stone, Wood Siding
- Foundation: Slab
- Roof: Composition
Condition
- New Construction
- New construction: Yes
- Year built: 2021
Details
- Builder name: Chesmar
Utilities & green energy
- Electric: CPS
- Gas: cps
- Sewer: sAWS, Sewer System
- Water: SAws, Water System
Green energy
- Green verification: ENERGY STAR Certified Homes
- Water conservation: Water-Smart Landscaping
Community & HOA
Community
- Features: Playground
- Subdivision: Copper Branch
HOA
- Has HOA: Yes
- HOA fee: $400 annually
- HOA name: ALAMO MANAGEMENT GROUP
Location
- Region: San Antonio
Financial & listing details
- Price per square foot: $203/sqft
- Tax assessed value: $371,310
- Annual tax amount: $8,267
- Price range: $351.9K - $351.9K
- Date on market: 5/15/2025
- Listing terms: Conventional,FHA,VA Loan