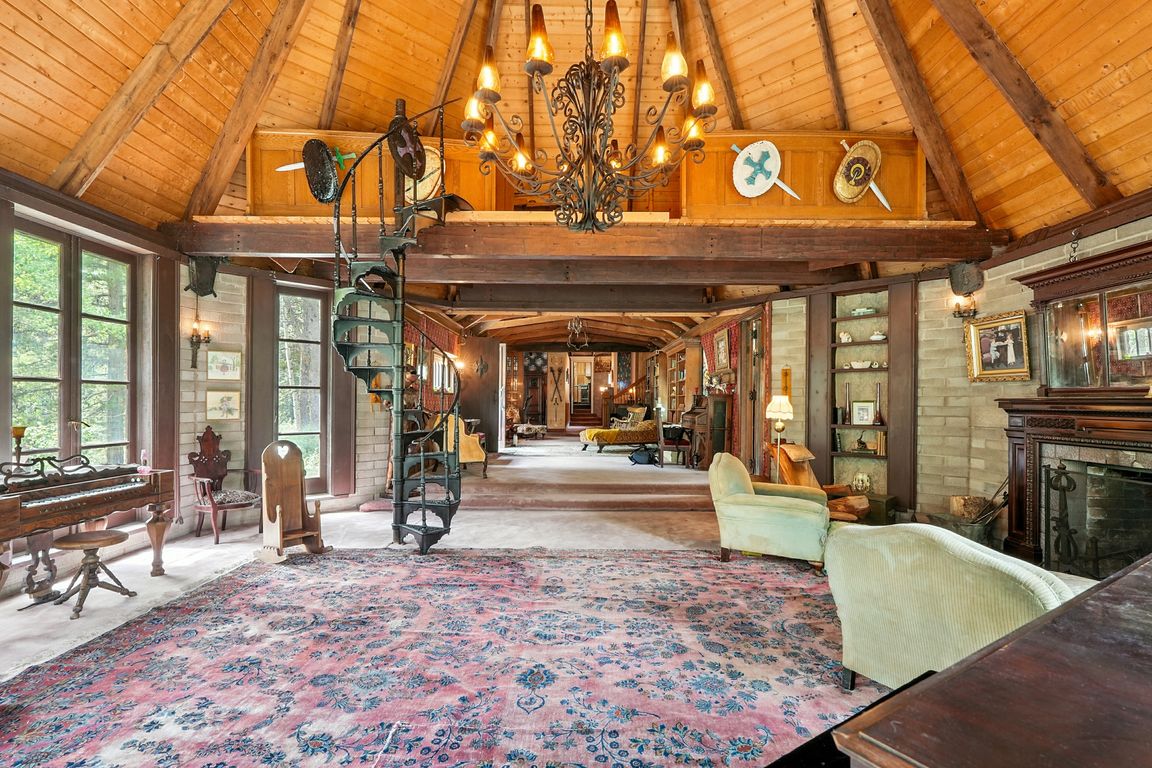
For sale
$1,100,000
3beds
5,564sqft
1493 Silver Valley Road, Silver Plume, CO 80476
3beds
5,564sqft
Single family residence
Built in 1983
0.68 Acres
3 Parking spaces
$198 price/sqft
What's special
Salvaged architectural treasuresColonial-style additionVaulted great roomPeriod detailsCarved trimGenerous bedroomsSpacious layout
Silver Plume Castle is a one-of-a-kind 5,564 sq ft estate set on over two-thirds of an acre along Clear Creek in the historic mountain town of Silver Plume. In the same family since construction began in the early 1960s, its original foundation was hand-chiseled from granite bedrock, with a Colonial-style addition ...
- 56 days |
- 3,055 |
- 194 |
Source: REcolorado,MLS#: 6509620
Travel times
Living Room
Kitchen
Dining Room
Zillow last checked: 7 hours ago
Listing updated: August 10, 2025 at 05:02pm
Listed by:
Kurt Jalbert 720-807-1030 KurtJalbert@Remax.net,
RE/MAX Professionals
Source: REcolorado,MLS#: 6509620
Facts & features
Interior
Bedrooms & bathrooms
- Bedrooms: 3
- Bathrooms: 4
- Full bathrooms: 4
- Main level bathrooms: 1
Primary bedroom
- Level: Upper
- Area: 306.06 Square Feet
- Dimensions: 20.75 x 14.75
Bedroom
- Level: Upper
- Area: 285.74 Square Feet
- Dimensions: 15.7 x 18.2
Bedroom
- Description: Second Primary With Bathroom Ensuite
- Level: Upper
- Area: 315.38 Square Feet
- Dimensions: 21.75 x 14.5
Primary bathroom
- Level: Upper
- Area: 45.5 Square Feet
- Dimensions: 6.5 x 7
Bathroom
- Level: Upper
- Area: 70 Square Feet
- Dimensions: 10 x 7
Bathroom
- Level: Main
- Area: 81 Square Feet
- Dimensions: 9 x 9
Bathroom
- Level: Upper
- Area: 70 Square Feet
- Dimensions: 10 x 7
Den
- Level: Upper
- Area: 85 Square Feet
- Dimensions: 10 x 8.5
Dining room
- Description: Paneling Reclaimed Demolished Mansion In Denver From 70's, Cherry Pocket Door
- Level: Main
- Area: 270 Square Feet
- Dimensions: 15 x 18
Family room
- Description: Wood Burning Stove, Stained Glass Reclaimed From Demolished Denver Church In 70's
- Level: Main
- Area: 462 Square Feet
- Dimensions: 21 x 22
Game room
- Level: Upper
- Area: 532 Square Feet
- Dimensions: 16 x 33.25
Great room
- Description: Fireplace, Vintage Chandelier And Ironwork From Juarez
- Level: Main
- Area: 289 Square Feet
- Dimensions: 17 x 17
Kitchen
- Description: Open Concept Eat In Kitchen With Breakfast Nook Bay Window. Cabinets Are Vintage
- Level: Main
- Area: 594 Square Feet
- Dimensions: 22 x 27
Laundry
- Level: Upper
- Area: 61.88 Square Feet
- Dimensions: 11.25 x 5.5
Library
- Description: Stained Glass Reclaimed From Demolished Church In Denver From 70's
- Level: Main
- Area: 1272 Square Feet
- Dimensions: 53 x 24
Living room
- Level: Upper
- Area: 311.06 Square Feet
- Dimensions: 19.75 x 15.75
Mud room
- Level: Main
- Area: 46.75 Square Feet
- Dimensions: 5.5 x 8.5
Heating
- Baseboard, Wood Stove
Cooling
- None
Appliances
- Laundry: In Unit
Features
- Eat-in Kitchen, Entrance Foyer, Kitchen Island, Open Floorplan
- Flooring: Carpet
- Windows: Bay Window(s)
- Has basement: No
- Number of fireplaces: 2
- Fireplace features: Family Room, Great Room
Interior area
- Total structure area: 5,564
- Total interior livable area: 5,564 sqft
- Finished area above ground: 5,564
Video & virtual tour
Property
Parking
- Total spaces: 3
- Details: Off Street Spaces: 3
Features
- Levels: Tri-Level
- Patio & porch: Deck
- Fencing: None
- Has view: Yes
- View description: Water
- Has water view: Yes
- Water view: Water
- Waterfront features: River Front
Lot
- Size: 0.68 Acres
- Features: Many Trees
- Residential vegetation: Natural State, Wooded
Details
- Parcel number: 195722201003
- Zoning: MR-1
- Special conditions: Standard
Construction
Type & style
- Home type: SingleFamily
- Property subtype: Single Family Residence
Materials
- Concrete, Frame
- Roof: Composition
Condition
- Year built: 1983
Utilities & green energy
- Water: Well
- Utilities for property: Electricity Connected
Community & HOA
Community
- Subdivision: Silver Valley Park
HOA
- Has HOA: No
Location
- Region: Silver Plume
Financial & listing details
- Price per square foot: $198/sqft
- Tax assessed value: $564,340
- Annual tax amount: $2,755
- Date on market: 8/9/2025
- Listing terms: Cash,Conventional
- Exclusions: Sellers Personal Property, See Supplemental List Of Inclusions
- Ownership: Individual
- Electric utility on property: Yes
- Road surface type: Paved