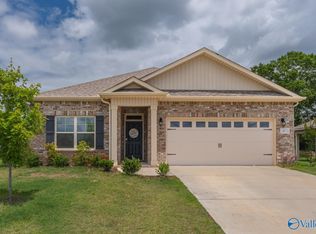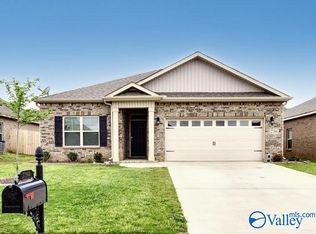Sold for $285,000 on 10/10/25
$285,000
14930 Eva Cir, Athens, AL 35613
3beds
1,673sqft
Single Family Residence
Built in 2020
7,840.8 Square Feet Lot
$285,900 Zestimate®
$170/sqft
$1,804 Estimated rent
Home value
$285,900
$254,000 - $320,000
$1,804/mo
Zestimate® history
Loading...
Owner options
Explore your selling options
What's special
$3,000 INCENTIVE – PRIME LOCATION – NO HOA! This thoughtfully designed home features an open floorplan, abundant storage, and luxury vinyl throughout—NO carpet! Enjoy a 2ft driveway extension, 10x25 stamped concrete backyard patio, vinyl fencing with solar lights (low maintenance), gutters on all sides, French drains, and a large backyard shed. Interior highlights include upgraded plumbing fixtures & ceiling fans, extra cabinets in kitchen (with walnut top) and laundry room, board & batten accent wall, under-cabinet lighting, pullout trash can, SMART HOME & ADT security. Primary offers a rain showerhead, taller toilet, and plumbing easy access panel. Bonus: Property extends beyond the fence!
Zillow last checked: 8 hours ago
Listing updated: October 10, 2025 at 09:18pm
Listed by:
Elizabeth Thomas 256-497-1579,
Dream Key,
Tiffany Pack 256-468-7427,
Dream Key
Bought with:
Paschal Dunne, 115804
R.E. Intelligence Agency, Inc.
Source: ValleyMLS,MLS#: 21891479
Facts & features
Interior
Bedrooms & bathrooms
- Bedrooms: 3
- Bathrooms: 2
- Full bathrooms: 2
Primary bedroom
- Features: 9’ Ceiling, Ceiling Fan(s), Isolate, Recessed Lighting, Smooth Ceiling, Walk-In Closet(s), LVP
- Level: First
- Area: 195
- Dimensions: 15 x 13
Bedroom 2
- Features: 9’ Ceiling, Ceiling Fan(s), Smooth Ceiling, LVP
- Level: First
- Area: 132
- Dimensions: 11 x 12
Bedroom 3
- Features: 9’ Ceiling, Ceiling Fan(s), Smooth Ceiling, LVP
- Level: First
- Area: 132
- Dimensions: 11 x 12
Dining room
- Features: 9’ Ceiling, Recessed Lighting, Smooth Ceiling, LVP Flooring
- Level: First
- Area: 180
- Dimensions: 15 x 12
Kitchen
- Features: 9’ Ceiling, Crown Molding, Eat-in Kitchen, Granite Counters, Kitchen Island, Pantry, Recessed Lighting, Smooth Ceiling, Built-in Features, LVP
- Level: First
- Area: 108
- Dimensions: 12 x 9
Living room
- Features: 9’ Ceiling, Ceiling Fan(s), Crown Molding, Recessed Lighting, Smooth Ceiling, LVP
- Level: First
- Area: 192
- Dimensions: 16 x 12
Heating
- Central 1
Cooling
- Central 1
Features
- Smart Thermostat
- Has basement: No
- Has fireplace: No
- Fireplace features: None
Interior area
- Total interior livable area: 1,673 sqft
Property
Parking
- Parking features: Garage-Two Car, Garage-Attached, Garage Door Opener, Garage Faces Front, Parking Pad
Lot
- Size: 7,840 sqft
- Dimensions: 50 x 150
Details
- Parcel number: 09 04 19 0 004 102.000
- Other equipment: Electronic Locks
Construction
Type & style
- Home type: SingleFamily
- Architectural style: Craftsman
- Property subtype: Single Family Residence
Materials
- Foundation: Slab
Condition
- New construction: No
- Year built: 2020
Details
- Builder name: DR HORTON
Utilities & green energy
- Sewer: Public Sewer
- Water: Public
Community & neighborhood
Security
- Security features: Security System
Location
- Region: Athens
- Subdivision: Browns Crossing
Price history
| Date | Event | Price |
|---|---|---|
| 10/10/2025 | Sold | $285,000+0%$170/sqft |
Source: | ||
| 9/11/2025 | Pending sale | $284,900$170/sqft |
Source: | ||
| 9/2/2025 | Price change | $284,900-0.2%$170/sqft |
Source: | ||
| 9/1/2025 | Price change | $285,500+0.2%$171/sqft |
Source: | ||
| 8/29/2025 | Price change | $284,9000%$170/sqft |
Source: | ||
Public tax history
| Year | Property taxes | Tax assessment |
|---|---|---|
| 2024 | $716 +2.4% | $25,620 +2.2% |
| 2023 | $699 +21.4% | $25,060 +19.6% |
| 2022 | $576 | $20,960 |
Find assessor info on the county website
Neighborhood: 35613
Nearby schools
GreatSchools rating
- 10/10Creekside Primary SchoolGrades: PK-2Distance: 5 mi
- 6/10East Limestone High SchoolGrades: 6-12Distance: 2.9 mi
- 10/10Creekside Elementary SchoolGrades: 1-5Distance: 5.2 mi
Schools provided by the listing agent
- Elementary: Creekside Elementary
- Middle: East Limestone
- High: East Limestone
Source: ValleyMLS. This data may not be complete. We recommend contacting the local school district to confirm school assignments for this home.

Get pre-qualified for a loan
At Zillow Home Loans, we can pre-qualify you in as little as 5 minutes with no impact to your credit score.An equal housing lender. NMLS #10287.
Sell for more on Zillow
Get a free Zillow Showcase℠ listing and you could sell for .
$285,900
2% more+ $5,718
With Zillow Showcase(estimated)
$291,618
