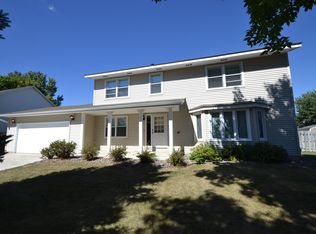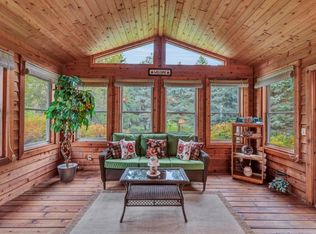This amazing home has lovely vaulted ceilings on the upper level along with a beautiful brick fireplace. The main level is open concept with a dining area and family room that adjoins the the kitchen which has an plenty of cupboard and counter space. From the front entry way, you enter a 2 car garage with storage shelves.. In the spacious Master bedroom there is a walk-in closet and Master bathroom. The Master bathroom consists of a vanity, tub, & shower. The master bedroom has great views of the backyard. On the lower level, you will find a large family room, 2 bedrooms, and a laundry room. Walk out the back door from the garage to your own spacious backyard with mature trees. Here you can enjoy BBQ's, soak up the sun, and enjoy gorgeous sunsets. Maple Grove serves as the retail, cultural, and medical center of the northwest region of the Minneapolis Saint Paul metropolitan area. This amazing multi-level home is just a few minutes drive to Interstates 94/494 and the Shoppes at Arbor Lakes. We allow pets; however, there is a $50 pet fee per pet and $30 for each additional pet. Those that do not meet this criteria need not inquire about this property: The cost of the credit report and the background check is $50. For each additional applicant it is an additional $15. 1.) You have a credit score of at least 620. 2.) Your income/rent ratio is at least 2.5 ($4.6k/month) 3.) Applicants must be able to pay the security deposit 4.) No history of prior evictions 5.) Applicants can also be denied based on certain forms of felonies. Applicants will also need to show their photo ID when applying. 6.) The property is 100% smoke free so smokers need not apply. Owner pays for trash, sewer, recycling, and street lights. Tenant pays for all other utilites and cable
This property is off market, which means it's not currently listed for sale or rent on Zillow. This may be different from what's available on other websites or public sources.

