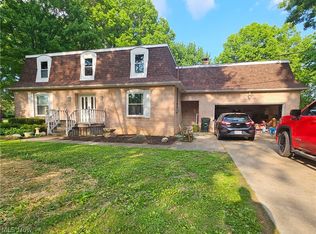Sold for $276,100
$276,100
14933 Hatfield Rd, Rittman, OH 44270
3beds
--sqft
Single Family Residence
Built in 1968
5.03 Acres Lot
$294,500 Zestimate®
$--/sqft
$1,594 Estimated rent
Home value
$294,500
$244,000 - $353,000
$1,594/mo
Zestimate® history
Loading...
Owner options
Explore your selling options
What's special
Discover this original-owner 3-bedroom, 1.5 bath ranch home, set on over 5 private acres. The main living area features hardwood floors throughout, with a cozy fireplace in the living room and a dining room that opens to the backyard via sliding doors. The updated main bath adds a touch of modern comfort. A second fireplace in the unfinished basement offers untold possibilities for a future finished space. Outside, enjoy the peaceful, wooded rear lot, ideal for privacy and relaxation. There's a fenced-in inground pool (unused for several years, condition unknown), and outbuilding, and a shed for extra storage. Located in a quiet area, yet just minutes from highways, shopping, parks, medical facilities, and restaurants, this property offers a blend of seclusion and convenience. Bring your personal touches and make this charming home your own!
Zillow last checked: 8 hours ago
Listing updated: November 26, 2024 at 06:58am
Listing Provided by:
Wendy L Grable WGrable@StoufferRealty.com330-488-4102,
Berkshire Hathaway HomeServices Stouffer Realty
Bought with:
Joyce C Molnar, 2001019877
M. S. L. Realty, Inc.
Source: MLS Now,MLS#: 5080689 Originating MLS: Akron Cleveland Association of REALTORS
Originating MLS: Akron Cleveland Association of REALTORS
Facts & features
Interior
Bedrooms & bathrooms
- Bedrooms: 3
- Bathrooms: 2
- Full bathrooms: 1
- 1/2 bathrooms: 1
- Main level bathrooms: 2
- Main level bedrooms: 3
Primary bedroom
- Description: Flooring: Hardwood
- Level: First
- Dimensions: 12 x 11
Bedroom
- Description: Flooring: Hardwood
- Level: First
- Dimensions: 10 x 13
Bedroom
- Description: Flooring: Hardwood
- Level: First
- Dimensions: 10 x 10
Primary bathroom
- Description: Flooring: Luxury Vinyl Tile
- Level: First
- Dimensions: 5 x 4
Bathroom
- Description: Flooring: Luxury Vinyl Tile
- Level: First
- Dimensions: 9 x 5
Dining room
- Description: Flooring: Hardwood
- Level: First
- Dimensions: 11 x 10
Entry foyer
- Description: Flooring: Hardwood
- Level: First
- Dimensions: 7 x 12
Kitchen
- Description: Flooring: Luxury Vinyl Tile
- Level: First
- Dimensions: 14 x 11
Laundry
- Description: Flooring: Concrete
- Level: Basement
Living room
- Description: Flooring: Hardwood
- Features: Fireplace
- Level: First
- Dimensions: 14 x 19
Heating
- Forced Air, Gas
Cooling
- Central Air
Appliances
- Included: Dishwasher, Microwave, Range, Water Softener
- Laundry: In Basement
Features
- Basement: Full,Unfinished,Sump Pump
- Number of fireplaces: 2
- Fireplace features: Basement, Living Room
Property
Parking
- Total spaces: 2
- Parking features: Attached, Garage
- Attached garage spaces: 2
Features
- Levels: One
- Stories: 1
- Patio & porch: Front Porch, Patio, Porch
- Exterior features: Private Yard
- Has private pool: Yes
- Pool features: Fiberglass, In Ground, Outdoor Pool, Pool Cover
- Fencing: Back Yard,Chain Link,Partial
- Has view: Yes
- View description: Trees/Woods
Lot
- Size: 5.03 Acres
- Features: Flat, Front Yard, Level, Rectangular Lot, Wooded
Details
- Additional structures: Outbuilding, Shed(s)
- Parcel number: 1201733000
Construction
Type & style
- Home type: SingleFamily
- Architectural style: Ranch
- Property subtype: Single Family Residence
Materials
- Brick, Vinyl Siding
- Foundation: Block
- Roof: Asphalt,Fiberglass
Condition
- Year built: 1968
Utilities & green energy
- Sewer: Septic Tank
- Water: Well
Community & neighborhood
Security
- Security features: Smoke Detector(s)
Location
- Region: Rittman
Other
Other facts
- Listing terms: Cash,Conventional,FHA,USDA Loan,VA Loan
Price history
| Date | Event | Price |
|---|---|---|
| 11/19/2024 | Sold | $276,100+10.4% |
Source: | ||
| 11/6/2024 | Pending sale | $250,000 |
Source: | ||
| 11/1/2024 | Listed for sale | $250,000 |
Source: | ||
Public tax history
| Year | Property taxes | Tax assessment |
|---|---|---|
| 2024 | $3,248 -0.5% | $102,470 |
| 2023 | $3,265 +39.4% | $102,470 +46% |
| 2022 | $2,342 -0.7% | $70,190 |
Find assessor info on the county website
Neighborhood: 44270
Nearby schools
GreatSchools rating
- NAHazel Harvey Elementary SchoolGrades: PK-2Distance: 2.5 mi
- 8/10Chippewa High SchoolGrades: 7-12Distance: 2.5 mi
- 8/10Chippewa Middle SchoolGrades: 3-6Distance: 3.2 mi
Schools provided by the listing agent
- District: Chippewa LSD - 8501
Source: MLS Now. This data may not be complete. We recommend contacting the local school district to confirm school assignments for this home.
Get a cash offer in 3 minutes
Find out how much your home could sell for in as little as 3 minutes with a no-obligation cash offer.
Estimated market value$294,500
Get a cash offer in 3 minutes
Find out how much your home could sell for in as little as 3 minutes with a no-obligation cash offer.
Estimated market value
$294,500
