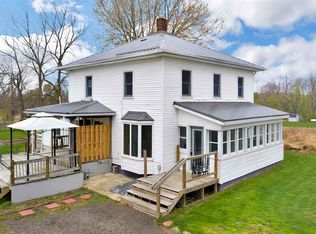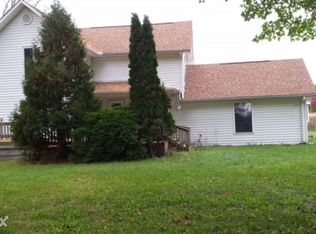Sold for $205,000
$205,000
14933 Howard Rd, Concord, MI 49237
3beds
1,358sqft
Single Family Residence
Built in 1900
1.22 Acres Lot
$208,100 Zestimate®
$151/sqft
$1,424 Estimated rent
Home value
$208,100
$177,000 - $243,000
$1,424/mo
Zestimate® history
Loading...
Owner options
Explore your selling options
What's special
Step back in time with modern comforts in this beautifully renovated 1900 home on 1.22 acres! This move-in ready property boasts over $40,000 in upgrades and features two outbuildings, a barn and a shed with electricity blending charm and functionality. Inside, you'll find a Kitchen Queen wood cookstove, an eat in kitchen, a high-efficiency owned water softener, and countless updates throughout (too many to list!). Whether you're seeking a peaceful homestead or space for hobbies, this property is ready to welcome you home.
Zillow last checked: 8 hours ago
Listing updated: September 24, 2025 at 06:16am
Listed by:
Tracey Hernly & Co.,
Howard Hanna Real Estate Executives
Source: Greater Lansing AOR,MLS#: 290607
Facts & features
Interior
Bedrooms & bathrooms
- Bedrooms: 3
- Bathrooms: 1
- Full bathrooms: 1
Primary bedroom
- Level: First
- Area: 129 Square Feet
- Dimensions: 15 x 8.6
Bedroom 2
- Level: First
- Area: 92.65 Square Feet
- Dimensions: 8.5 x 10.9
Bathroom 1
- Level: First
- Area: 62.13 Square Feet
- Dimensions: 5.7 x 10.9
Basement
- Level: Basement
- Area: 371.2 Square Feet
- Dimensions: 16 x 23.2
Bonus room
- Level: Second
- Area: 373.52 Square Feet
- Dimensions: 16.1 x 23.2
Dining room
- Level: First
- Area: 197.58 Square Feet
- Dimensions: 11.1 x 17.8
Kitchen
- Level: First
- Area: 197.58 Square Feet
- Dimensions: 11.1 x 17.8
Living room
- Level: First
- Area: 245.64 Square Feet
- Dimensions: 13.8 x 17.8
Heating
- Forced Air
Cooling
- Central Air
Appliances
- Included: Microwave, Washer/Dryer Stacked, Refrigerator, Oven, Humidifier, Electric Oven
- Laundry: Main Level
Features
- Basement: Michigan
- Has fireplace: No
Interior area
- Total structure area: 1,790
- Total interior livable area: 1,358 sqft
- Finished area above ground: 1,358
- Finished area below ground: 0
Property
Parking
- Parking features: Gravel
Features
- Levels: One and One Half
- Stories: 1
Lot
- Size: 1.22 Acres
- Dimensions: 290 x 150
Details
- Foundation area: 432
- Parcel number: 38000160830000302
- Zoning description: Zoning
Construction
Type & style
- Home type: SingleFamily
- Property subtype: Single Family Residence
Materials
- Aluminum Siding
Condition
- Year built: 1900
Utilities & green energy
- Sewer: Septic Tank
- Water: Well
Community & neighborhood
Location
- Region: Concord
- Subdivision: None
Other
Other facts
- Listing terms: VA Loan,Cash,Conventional,FHA,FMHA - Rural Housing Loan
Price history
| Date | Event | Price |
|---|---|---|
| 9/19/2025 | Sold | $205,000-2.4%$151/sqft |
Source: | ||
| 8/25/2025 | Contingent | $210,000$155/sqft |
Source: | ||
| 8/20/2025 | Listed for sale | $210,000+38.2%$155/sqft |
Source: | ||
| 8/3/2021 | Sold | $152,000+1.3%$112/sqft |
Source: | ||
| 6/30/2021 | Pending sale | $150,000$110/sqft |
Source: | ||
Public tax history
| Year | Property taxes | Tax assessment |
|---|---|---|
| 2025 | -- | $57,500 +9.3% |
| 2024 | -- | $52,600 +57% |
| 2021 | $1,142 -19.2% | $33,500 +1.5% |
Find assessor info on the county website
Neighborhood: 49237
Nearby schools
GreatSchools rating
- 4/10Concord Elementary SchoolGrades: K-5Distance: 3.8 mi
- 5/10Concord Middle SchoolGrades: 6-8Distance: 3.8 mi
- 3/10Concord High SchoolGrades: 9-12Distance: 3.9 mi
Schools provided by the listing agent
- High: Concord
Source: Greater Lansing AOR. This data may not be complete. We recommend contacting the local school district to confirm school assignments for this home.
Get pre-qualified for a loan
At Zillow Home Loans, we can pre-qualify you in as little as 5 minutes with no impact to your credit score.An equal housing lender. NMLS #10287.
Sell with ease on Zillow
Get a Zillow Showcase℠ listing at no additional cost and you could sell for —faster.
$208,100
2% more+$4,162
With Zillow Showcase(estimated)$212,262

