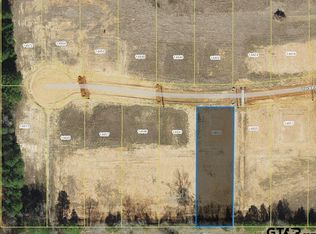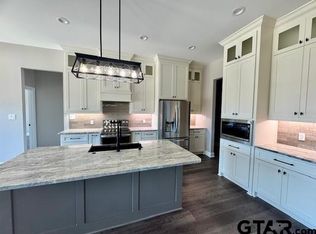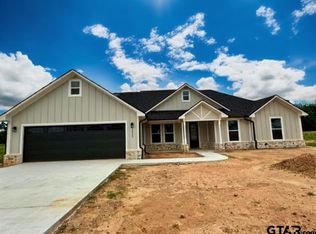Sold on 05/15/25
Price Unknown
14933 Turtle Creek Rnch, Flint, TX 75762
4beds
1,900sqft
Single Family Residence
Built in 2025
-- sqft lot
$422,500 Zestimate®
$--/sqft
$2,149 Estimated rent
Home value
$422,500
$393,000 - $452,000
$2,149/mo
Zestimate® history
Loading...
Owner options
Explore your selling options
What's special
Welcome to this stunning 2025 new construction in Turtle Creek Ranch in Flint TX. This custom farm house meets modern sleek, brings together a perfect balance throughout this 4 bedroom 2 bath home. Gorgeous Calacatta porcelain marble flooring greet you as you step into the massive entryway. The kitchen and living room are an open concept offering tons of cabinets, large pantry and beautiful granite counter tops, while the split floor plan offers a primary suite with privacy and space! The generous sized primary bedroom offers plenty of space and en suite bathroom is built for both him and her, from counter space to closets! On the other end of the home you will find 3 additional rooms and another full bathroom. Other amenities include a mud space, sink in laundry room, custom molding and finishes throughout with an oversized garage for plenty of storage! Step out onto your backyard oasis for your family get togethers and grilling. The outdoor kitchen includes a Bull grill, mini fridge, and sink for a full service experience. This home sits on a 3/4 acre lot and has amazing views of the surrounding county land and pastures. Located just 8 minutes from Tyler for your convience. Call today to schedule your showing!
Zillow last checked: 8 hours ago
Listing updated: May 16, 2025 at 04:01pm
Listed by:
Meika Latimer 903-530-4368,
Coldwell Banker Apex - Tyler
Bought with:
Julia Coody, TREC# 0563077
Source: GTARMLS,MLS#: 25004854
Facts & features
Interior
Bedrooms & bathrooms
- Bedrooms: 4
- Bathrooms: 2
- Full bathrooms: 2
Primary bedroom
- Features: Master Bedroom Split
Bathroom
- Features: Shower and Tub, Shower/Tub, Double Lavatory, Separate Water Closet, Separate Walk-In Closets, Bar
Kitchen
- Features: Breakfast Bar, Kitchen/Eating Combo
Heating
- Central/Electric
Cooling
- Central Electric
Appliances
- Included: ENERGY STAR Qualified Appliances, Range/Oven-Electric, Dishwasher, Microwave, Electric Oven, Electric Water Heater
Features
- Ceiling Fan(s), Pantry
- Flooring: Tile
- Doors: Insulated Doors
- Windows: Double Pane Windows, Low Emissivity Windows
- Number of fireplaces: 1
- Fireplace features: One Wood Burning
Interior area
- Total structure area: 1,900
- Total interior livable area: 1,900 sqft
Property
Parking
- Total spaces: 2
- Parking features: Door w/Opener w/Controls, Garage Faces Front
- Garage spaces: 2
- Has uncovered spaces: Yes
Features
- Levels: One
- Stories: 1
- Patio & porch: Patio Covered, Porch
- Exterior features: Barbecue, Sprinkler System, Gutter(s), Outdoor Kitchen
- Pool features: None
- Fencing: Wood
Lot
- Features: Subdivision Lot, Rectangular Lot
Details
- Additional structures: None
- Special conditions: None
Construction
Type & style
- Home type: SingleFamily
- Architectural style: Traditional
- Property subtype: Single Family Residence
Materials
- Brick and Wood, Stone, Foam Insulation
- Foundation: Slab
- Roof: Composition
Condition
- Year built: 2025
Utilities & green energy
- Electric: Smart Electric Meter
- Sewer: Aerobic Septic
- Water: Cooperative
- Utilities for property: Underground Utilities, Cable Internet, DSL
Green energy
- Energy efficient items: Water Heater, Thermostat
Community & neighborhood
Security
- Security features: Security Lights, Smoke Detector(s)
Location
- Region: Flint
- Subdivision: Turtle Creek Ranch
Other
Other facts
- Listing terms: Conventional,FHA,VA Loan,Cash,USDA Loan
- Road surface type: Paved
Price history
| Date | Event | Price |
|---|---|---|
| 5/15/2025 | Sold | -- |
Source: | ||
| 4/13/2025 | Pending sale | $436,000$229/sqft |
Source: | ||
| 4/2/2025 | Listed for sale | $436,000$229/sqft |
Source: | ||
Public tax history
Tax history is unavailable.
Neighborhood: 75762
Nearby schools
GreatSchools rating
- 7/10Owens Elementary SchoolGrades: PK-5Distance: 3.2 mi
- 7/10Three Lakes Middle SchoolGrades: 6-8Distance: 5 mi
- 6/10Tyler Legacy High SchoolGrades: 9-12Distance: 8.3 mi
Schools provided by the listing agent
- Elementary: Owens
- Middle: Three Lakes
- High: Tyler Legacy
Source: GTARMLS. This data may not be complete. We recommend contacting the local school district to confirm school assignments for this home.


