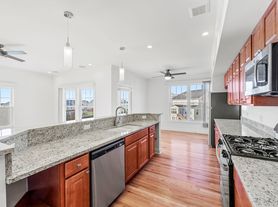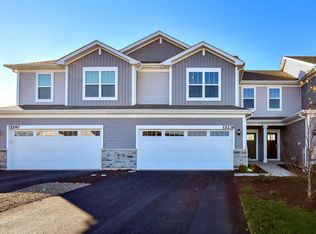An elegant three-story urban townhome designed with three bedrooms, two full bathrooms, and a powder room-ideally suited for contemporary lifestyles. The primary floor features an inviting open-concept design, encompassing a generous great room, sophisticated dining space, and a gourmet kitchen highlighted by an expansive quartz island, 42" upper cabinetry, stainless steel appliances, and a convenient walk-in pantry. On the upper level, retreat to a tranquil owner's suite complete with a spacious walk-in closet and luxurious bathroom offering dual white undermount sinks and a walk-in shower. The floor is rounded out by two more bedrooms, another full bathroom, and a conveniently located second-floor laundry room. The ground-level flex area offers adaptable use, perfect for a home office, fitness studio, or entertainment room. Enhancing the home's appeal are luxury vinyl plank floors, quartz surfaces, energy-efficient LED lighting, and stylish railings throughout. Embrace premier suburban living at Keller Farm, an innovative community arriving soon in Plainfield, Illinois. This dynamic new development will include outstanding onsite features such as a sprawling nearly 30-acre park, a comprehensive trail network, and nearly five acres of extra green space-ideal for outdoor activities, family gatherings, and daily leisure. Nestled in the growing town of Plainfield, Keller Farm combines quaint small-town appeal with up-to-date amenities. The bustling downtown area provides easy access to unique boutiques, neighborhood eateries, major retailers, and grocery stores. Whether handling daily tasks or dining out, essentials are mere minutes away. Plainfield is renowned for its top-tier recreation facilities, scenic parks, and ongoing community celebrations.
1 Year
Townhouse for rent
Accepts Zillow applications
$2,700/mo
14934 S Dyer Ln, Plainfield, IL 60544
3beds
1,764sqft
Price may not include required fees and charges.
Townhouse
Available now
No pets
Central air
Hookups laundry
Attached garage parking
What's special
Stylish railingsLuxurious bathroomSophisticated dining spaceWalk-in pantryExpansive quartz islandOpen-concept designGourmet kitchen
- 6 days |
- -- |
- -- |
Travel times
Facts & features
Interior
Bedrooms & bathrooms
- Bedrooms: 3
- Bathrooms: 3
- Full bathrooms: 3
Cooling
- Central Air
Appliances
- Included: Dishwasher, Microwave, Oven, Refrigerator, WD Hookup
- Laundry: Hookups
Features
- WD Hookup, Walk In Closet
- Flooring: Carpet
Interior area
- Total interior livable area: 1,764 sqft
Property
Parking
- Parking features: Attached
- Has attached garage: Yes
- Details: Contact manager
Features
- Exterior features: Walk In Closet
Construction
Type & style
- Home type: Townhouse
- Property subtype: Townhouse
Building
Management
- Pets allowed: No
Community & HOA
Location
- Region: Plainfield
Financial & listing details
- Lease term: 1 Year
Price history
| Date | Event | Price |
|---|---|---|
| 11/7/2025 | Listed for rent | $2,700$2/sqft |
Source: Zillow Rentals | ||
| 11/4/2025 | Sold | $355,000+1.4%$201/sqft |
Source: | ||
| 8/21/2025 | Contingent | $350,000-6.4%$198/sqft |
Source: | ||
| 8/19/2025 | Price change | $373,740-1.2%$212/sqft |
Source: | ||
| 8/12/2025 | Price change | $378,140-1.2%$214/sqft |
Source: | ||
Neighborhood: 60544
There are 6 available units in this apartment building

