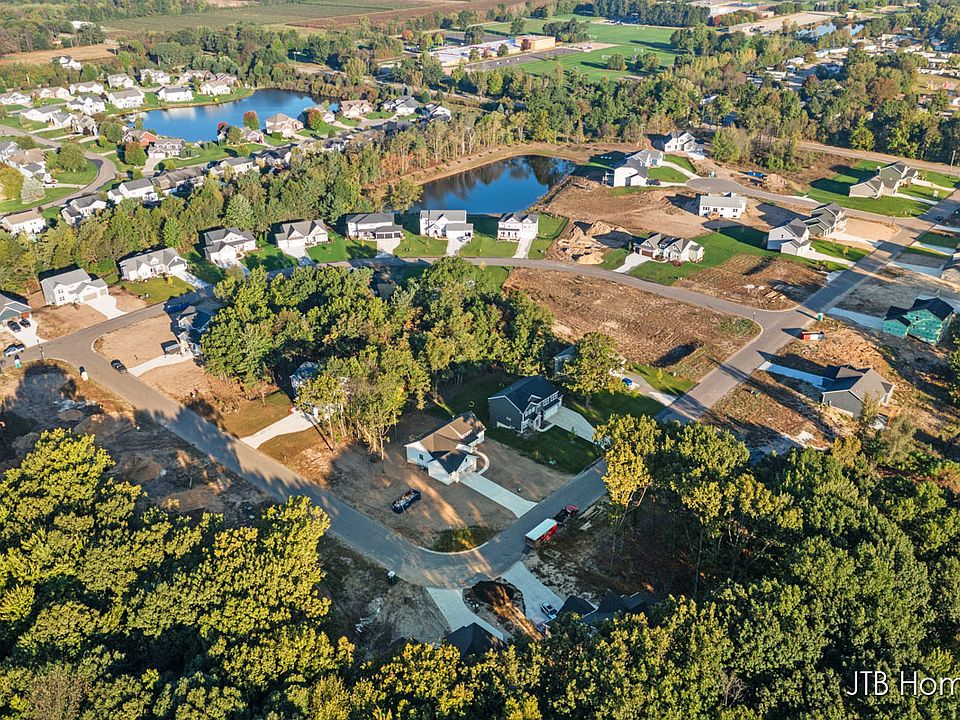Now Complete! JTB Homes presents one of our most popular floor plans - The Pentwater ranch. This model home features almost 2,500 sq ft located in Holland/West Ottawa Schools. This beautiful and open kitchen features solid surface counter tops with an over-sized center island, complete with a stainless steel appliance package. Off the kitchen is a large deck which backs to a large private backyard with mature trees. The living room features a custom gas log fire place as well as 9' ceilings throughout the home. The primary suite is located away from the other 2 bedrooms and comes complete with large ceramic tile shower, dual bowl vanity, and custom walk-in closet organizers. The lower level features a finished rec room w/daylight windows and rough-in bathroom plumbing for future full bath. Home eligible for rate lock incentive being offered by seller. Contact listing agent for additional terms & conditions.
Active
$625,000
14934 Timberoak St, Holland, MI 49424
3beds
2,432sqft
Single Family Residence
Built in 2025
0.34 Acres Lot
$-- Zestimate®
$257/sqft
$8/mo HOA
What's special
Over-sized center islandMature treesRough-in bathroom plumbingLarge deckCustom walk-in closet organizersDual bowl vanityLarge ceramic tile shower
- 82 days |
- 593 |
- 17 |
Zillow last checked: 7 hours ago
Listing updated: October 07, 2025 at 04:45am
Listed by:
Christopher Dorey 616-888-9065,
Kensington Realty Group Inc.
Source: MichRIC,MLS#: 25035559
Travel times
Facts & features
Interior
Bedrooms & bathrooms
- Bedrooms: 3
- Bathrooms: 3
- Full bathrooms: 2
- 1/2 bathrooms: 1
- Main level bedrooms: 3
Heating
- Forced Air
Cooling
- Central Air, SEER 13 or Greater
Appliances
- Included: Humidifier, Dishwasher, Disposal, Microwave, Range, Refrigerator
- Laundry: Gas Dryer Hookup, Laundry Room, Main Level, Washer Hookup
Features
- Ceiling Fan(s), Center Island, Eat-in Kitchen, Pantry
- Flooring: Laminate
- Windows: Low-Emissivity Windows, Screens, Insulated Windows, Garden Window
- Basement: Daylight
- Number of fireplaces: 1
- Fireplace features: Gas Log, Living Room
Interior area
- Total structure area: 1,740
- Total interior livable area: 2,432 sqft
- Finished area below ground: 692
Property
Parking
- Total spaces: 3
- Parking features: Garage Faces Front, Garage Door Opener, Attached
- Garage spaces: 3
Features
- Stories: 1
Lot
- Size: 0.34 Acres
- Dimensions: 107 x 140 x 107 x 140
- Features: Wooded
Details
- Parcel number: 701513127016
- Zoning description: res
Construction
Type & style
- Home type: SingleFamily
- Architectural style: Ranch
- Property subtype: Single Family Residence
Materials
- Stone, Vinyl Siding
- Roof: Asphalt,Fiberglass
Condition
- New Construction
- New construction: Yes
- Year built: 2025
Details
- Builder name: JTB Homes
- Warranty included: Yes
Utilities & green energy
- Sewer: Public Sewer
- Water: Public
- Utilities for property: Phone Available, Cable Available, Natural Gas Connected
Community & HOA
Community
- Security: Carbon Monoxide Detector(s), Smoke Detector(s)
- Subdivision: Timberline
HOA
- Has HOA: Yes
- Services included: None
- HOA fee: $90 annually
Location
- Region: Holland
Financial & listing details
- Price per square foot: $257/sqft
- Tax assessed value: $4,011
- Annual tax amount: $245
- Date on market: 7/18/2025
- Listing terms: Cash,FHA,VA Loan,Conventional
- Road surface type: Paved
About the community
*FINAL PHASE is underway!
Just minutes away from the shores of Lake Michigan on Holland's Northside you'll find the desirable community of Timberline.
Everything is right at your doorstep: schools, shopping, restaurants, parks and easy access to downtown Holland and US 31. The bike path runs right past and you can ride all the way to Grand Haven if you want!
Source: JTB Homes
