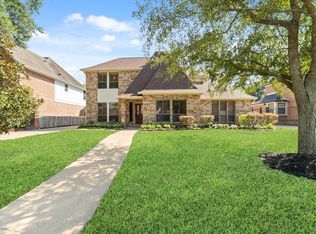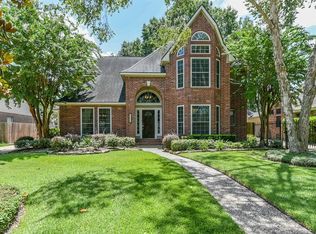This lovely maintained home is settled in the desirable community of Hearthstone. Impressive parking for you and all your guests. Imagine coming in to your entry, to the right is the office and to the left is the formal dinning room. Moving past Your vaulted Foyer is the family room. Your beautiful updated kitchen awaits. Tons of storage and the island goes for days. Step into the primary suite four bedroom, just off to the living room. Great entertainment space upstairs with three bedrooms and two bathrooms. Easy access to Freeway and shopping. You do not have to be a member of the golf course. Junior, Social, and Golf memberships available. The community pool is not apart of HOA. The home has never flooded.
This property is off market, which means it's not currently listed for sale or rent on Zillow. This may be different from what's available on other websites or public sources.

