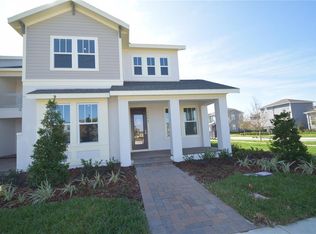For Rent: Beautiful NEW 3-Bedroom Townhome in Tyson Ranch,Orlando, FL - Welcome to 14938 Harvest Street, located in the highly sought-after Tyson Ranch community in Orlando. This stunning San Miguel model by M/I Homes offers spacious living with 3 bedrooms and 2.5 bathrooms, perfect for families or those who love to entertain. The home features an open-concept design with a modern kitchen, large island, stainless steel appliances, and generous natural light throughout. Upstairs, you'll find a versatile loft area ideal for a home office, playroom, or additional lounge space. The primary suite includes a walk-in closet and a beautifully appointed bathroom with double vanities. Outside, enjoy a covered patio and a one-car garage. - The Tyson Ranch community also offers resort-style amenities including a pool, playground, and green spaces, all conveniently located just minutes from Lake Nona, Orlando International Airport, and major highways. This is a perfect opportunity to rent a like-new home in a prime location.
Townhouse for rent
$2,500/mo
14938 Harvest St, Orlando, FL 32824
3beds
1,687sqft
Price may not include required fees and charges.
Townhouse
Available now
No pets
Central air
In unit laundry
1 Attached garage space parking
Central
What's special
- 18 days
- on Zillow |
- -- |
- -- |
Travel times
Looking to buy when your lease ends?
See how you can grow your down payment with up to a 6% match & 4.15% APY.
Facts & features
Interior
Bedrooms & bathrooms
- Bedrooms: 3
- Bathrooms: 3
- Full bathrooms: 2
- 1/2 bathrooms: 1
Heating
- Central
Cooling
- Central Air
Appliances
- Included: Dishwasher, Disposal, Microwave, Range
- Laundry: In Unit, Inside
Features
- Eat-in Kitchen, Individual Climate Control, Kitchen/Family Room Combo, Living Room/Dining Room Combo, Open Floorplan, PrimaryBedroom Upstairs, Solid Surface Counters, Thermostat, Walk In Closet, Walk-In Closet(s)
Interior area
- Total interior livable area: 1,687 sqft
Video & virtual tour
Property
Parking
- Total spaces: 1
- Parking features: Attached, Covered
- Has attached garage: Yes
- Details: Contact manager
Features
- Stories: 2
- Exterior features: Dog Park, Eat-in Kitchen, Heating system: Central, Hunter Chastain, Inside, Kitchen/Family Room Combo, Living Room/Dining Room Combo, Management included in rent, Open Floorplan, Park, Pet Park, Pets - No, Playground, Pool, PrimaryBedroom Upstairs, Sidewalks, Solid Surface Counters, Thermostat, Walk In Closet, Walk-In Closet(s)
Construction
Type & style
- Home type: Townhouse
- Property subtype: Townhouse
Condition
- Year built: 2025
Building
Management
- Pets allowed: No
Community & HOA
Community
- Features: Playground
Location
- Region: Orlando
Financial & listing details
- Lease term: Contact For Details
Price history
| Date | Event | Price |
|---|---|---|
| 7/26/2025 | Sold | $429,990-0.8%$255/sqft |
Source: | ||
| 7/15/2025 | Listed for rent | $2,500$1/sqft |
Source: Stellar MLS #O6327302 | ||
| 5/19/2025 | Pending sale | $433,645$257/sqft |
Source: | ||
| 3/29/2025 | Price change | $433,645-9.4%$257/sqft |
Source: | ||
| 3/26/2025 | Listed for sale | $478,645$284/sqft |
Source: | ||
![[object Object]](https://photos.zillowstatic.com/fp/dfae292080d586717e7455e84e29bc12-p_i.jpg)
