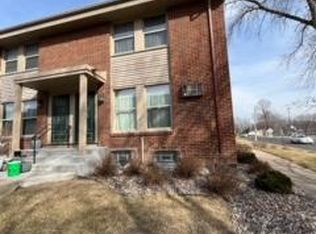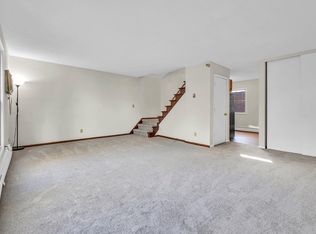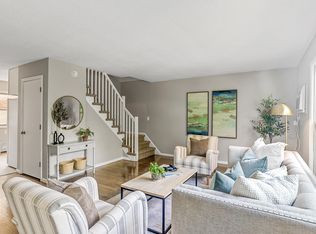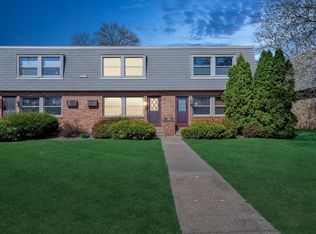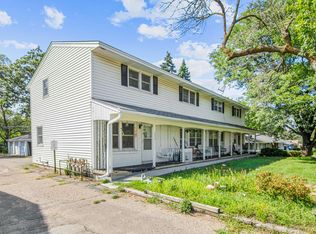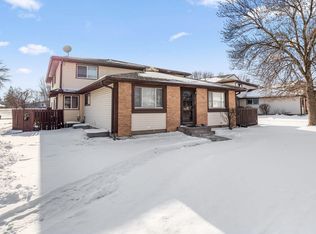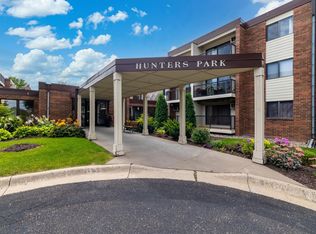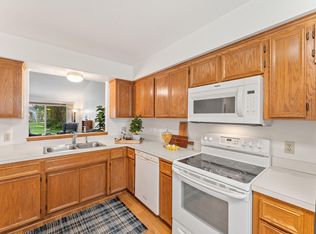Welcome to 1494 21st Avenue NW #4—an inviting and well-kept townhome in the highly rated Mounds View School District. This two bedroom, two bath home offers 1,100 square feet of cozy comfort, a great location, and incredible potential thanks to a spacious unfinished basement.
Enter into a warm and airy living room featuring gorgeous hardwood floors, oversized front windows get plenty of early morning sun. The dining area continues the bright feel with large windows and room for a full table—ideal for gatherings. The galley-style kitchen offers classic cabinetry, ample counter space, and convenient overhead storage.
Upstairs, both bedrooms are exceptionally spacious, each with hardwood floors, generous natural light, and room for additional seating, office setups, or reading corners. A clean and well-maintained full bath completes the upper level.
The lower level is a standout feature: a large unfinished basement with laundry, storage areas, room for a workshop or hobby space, and plenty of square footage ready for future finishing. Whether you envision a family room, gym, studio, or additional living space, this basement offers true equity-building potential.
Recent improvements provide peace of mind including a new water heater and a recently updated roof.
Outside, enjoy a quiet and convenient New Brighton location—close to parks, trails, shopping, dining, and easy freeway access for quick commutes to either downtown.
Comfort, character, location, and opportunity combine in this well-loved townhome—don’t miss your chance to make it yours!
Active
$166,000
1494 21st Ave NW APT 4, New Brighton, MN 55112
2beds
1,080sqft
Est.:
Townhouse Side x Side
Built in 1965
1,742.4 Square Feet Lot
$-- Zestimate®
$154/sqft
$621/mo HOA
What's special
Gorgeous hardwood floorsConvenient overhead storageInviting and well-kept townhomeAmple counter spaceGalley-style kitchenClassic cabinetry
- 2 days |
- 174 |
- 5 |
Likely to sell faster than
Zillow last checked: 8 hours ago
Listing updated: December 13, 2025 at 03:02am
Listed by:
Sean O'Brien 651-390-5432,
Coldwell Banker Realty
Source: NorthstarMLS as distributed by MLS GRID,MLS#: 6823118
Tour with a local agent
Facts & features
Interior
Bedrooms & bathrooms
- Bedrooms: 2
- Bathrooms: 2
- Full bathrooms: 1
- 1/2 bathrooms: 1
Bedroom
- Level: Upper
- Area: 221.67 Square Feet
- Dimensions: 11'5 x 19'5
Bedroom 2
- Level: Upper
- Area: 143 Square Feet
- Dimensions: 13 x 11
Bathroom
- Level: Main
- Area: 22 Square Feet
- Dimensions: 5'6 x 4
Bathroom
- Level: Upper
- Area: 34 Square Feet
- Dimensions: 8'6 x 4
Dining room
- Level: Main
- Area: 150 Square Feet
- Dimensions: 15 x 10
Kitchen
- Level: Main
- Area: 77 Square Feet
- Dimensions: 11 x 7
Living room
- Level: Main
- Area: 198 Square Feet
- Dimensions: 18x11
Heating
- Baseboard, Boiler
Cooling
- Window Unit(s)
Appliances
- Included: Dryer, Gas Water Heater, Range, Refrigerator, Washer
Features
- Basement: Full,Unfinished
- Has fireplace: No
Interior area
- Total structure area: 1,080
- Total interior livable area: 1,080 sqft
- Finished area above ground: 1,080
- Finished area below ground: 0
Property
Parking
- Total spaces: 2
- Parking features: Asphalt, Garage Door Opener
- Garage spaces: 1
- Carport spaces: 1
- Has uncovered spaces: Yes
- Details: Garage Dimensions (21x11)
Accessibility
- Accessibility features: None
Features
- Levels: Two
- Stories: 2
- Pool features: None
- Fencing: None
Lot
- Size: 1,742.4 Square Feet
- Dimensions: 272 x 599 x 172 x 597
- Features: Near Public Transit
Details
- Foundation area: 560
- Parcel number: 193023130246
- Zoning description: Residential-Single Family
Construction
Type & style
- Home type: Townhouse
- Property subtype: Townhouse Side x Side
- Attached to another structure: Yes
Materials
- Roof: Age 8 Years or Less
Condition
- New construction: No
- Year built: 1965
Utilities & green energy
- Electric: Circuit Breakers, Power Company: Xcel Energy
- Gas: Natural Gas
- Sewer: City Sewer/Connected
- Water: City Water/Connected
Community & HOA
Community
- Subdivision: Cic 55 Pike Lake Manors Condo
HOA
- Has HOA: Yes
- Services included: Hazard Insurance, Lawn Care, Maintenance Grounds, Parking, Professional Mgmt, Sewer, Snow Removal, Water
- HOA fee: $621 monthly
- HOA name: Omega Mgmt
- HOA phone: 763-449-9100
Location
- Region: New Brighton
Financial & listing details
- Price per square foot: $154/sqft
- Tax assessed value: $164,600
- Annual tax amount: $1,892
- Date on market: 12/12/2025
- Cumulative days on market: 155 days
- Road surface type: Paved
Estimated market value
Not available
Estimated sales range
Not available
Not available
Price history
Price history
| Date | Event | Price |
|---|---|---|
| 12/12/2025 | Listed for sale | $166,000+0.3%$154/sqft |
Source: | ||
| 10/23/2025 | Listing removed | $165,500$153/sqft |
Source: | ||
| 10/3/2025 | Price change | $165,500-5.4%$153/sqft |
Source: | ||
| 7/14/2025 | Price change | $175,000-5.4%$162/sqft |
Source: | ||
| 6/2/2025 | Price change | $185,000-5.1%$171/sqft |
Source: | ||
Public tax history
Public tax history
| Year | Property taxes | Tax assessment |
|---|---|---|
| 2024 | $1,820 -0.8% | $164,600 +5.9% |
| 2023 | $1,834 +10% | $155,500 -2.3% |
| 2022 | $1,668 +18.8% | $159,100 +16.9% |
Find assessor info on the county website
BuyAbility℠ payment
Est. payment
$1,688/mo
Principal & interest
$839
HOA Fees
$621
Other costs
$228
Climate risks
Neighborhood: 55112
Nearby schools
GreatSchools rating
- NAPike Lake Kindergarten CenterGrades: PK-KDistance: 0.1 mi
- 5/10Highview Middle SchoolGrades: 6-8Distance: 0.7 mi
- 8/10Irondale Senior High SchoolGrades: 9-12Distance: 1.3 mi
- Loading
- Loading
