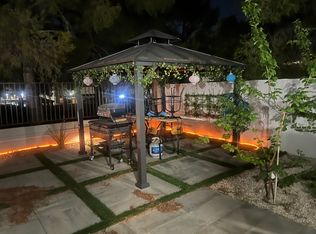Live elevated in Summerlin West's Quail Cove with this fully remodeled, designer-
upgraded 4-bedroom, 3.5-bath, tri-level residence, set on a premium elevated lot with rare,
unobstructed panoramic views of the Las Vegas Strip, city lights, and mountainsvisible
from the main living area, kitchen, balcony, and primary suite. This residence is designed for
tenants who value exceptional design, a prime location, and a lifestyle rooted in quality and
comfort. With over $160K in custom upgrades, the property has been thoughtfully transformed
beyond builder-grade, featuring a chef's kitchen with an upgraded Bosch 5-burner gas
cooktop and 36" Bosch stainless steel hood, built-in oven and microwave, counter-depth
French door refrigerator, Whirlpool ultra-quiet dishwasher, custom soft-close cabinetry with
extended buffet storage, a full quartz backsplash, and a dramatic waterfall island. The first-floor
en-suite bedroom is ideal for guests or a home office, offering privacy and flexibility. Upstairs,
the expansive primary bedroom offers a true retreat with incredible elevated views. The
remodeled spa-style primary bathroom features a custom frameless glass shower, oversized
polished wall tile, built-in niche, penny tile shower pan, dual sinks, and quartz countertopsall
curated for both function and luxury. Luxury vinyl plank flooring runs throughout all living areas
and bedrooms, complemented by custom paint, designer tile in bathrooms and laundry, upgraded
stair rail, ceiling fans in all rooms, electrical outlets thoughtfully placed in various closet and
pantry areas, recessed lighting in key spaces, an oversized garage with storage racks, and a
premium whole-home water softener system. Located directly next to a lush community park and
just minutes from Downtown Summerlin, future Grand Park, Red Rock Casino, and Red Rock
Canyon, this residence stands far above typical rentals in the area.
All applicants (with and without pets, service and emotional animals) must first complete screening at firstserve. The first animal is $25 and each additional is $20. Fees for Service Animals do not apply, but you must still make an application for the accommodation.
Any move requested less than 3 days from the application date, will incur an additional processing fee of $150.00.
Each person 18+ must complete an application, pay a NON-Refundable Application fee of $100.00 and be listed on the lease.
Minimum required qualifications are: FICO 700 or higher, Lower scores will be considered but tenant will pay additional monthly fees if approved. Income of at least 3 times the rent, Verifiable housing references of 2 years minimum, Employment verification and/or 2 years tax return if self employed and 2 months of bank statements (all pages, screenshots will not be accepted) or other financial institution to prove assets if monthly income is not sufficient to prove the 3x rent criteria. Please review all criteria when you apply as application fees are not refundable under any circumstances.
Move in charges UPON Approval are as follows:
Non Refundable: Leasing Fee $200.00
A one time, Non Refundable Fee (per pet) plus monthly pet rent (per pet) varies based on the outcome of the screening. Owner must approve all pets.
Non Refundable Cleaning Fee $500.00
Refundable Key Deposit $150.00
Tenant to establish and maintain all other utilities through the City of Las Vegas.
Liability Insurance is REQUIRED and must be maintained during the entire lease term with $100,000 liability insurance naming broker, (FS Realty,LLC) as additional insured. If your insurance lapses, we will automatically enroll you into our plan at a cost of $10.50 per month. Liability Insurance is not Renters insurance, but it is highly recommended that you also have Renter's insurance to cover your belongings.
Thank you for considering a lovely home managed by FS Realty and Property Management!
House for rent
$3,495/mo
1494 Bat Hawk St, Las Vegas, NV 89138
4beds
2,144sqft
Price may not include required fees and charges.
Single family residence
Available now
Small dogs OK
-- A/C
In unit laundry
Garage parking
-- Heating
What's special
Remodeled spa-style primary bathroomCustom soft-close cabinetryPremium elevated lotDramatic waterfall islandCustom paint
- 27 days
- on Zillow |
- -- |
- -- |
Travel times
Looking to buy when your lease ends?
See how you can grow your down payment with up to a 6% match & 4.15% APY.
Facts & features
Interior
Bedrooms & bathrooms
- Bedrooms: 4
- Bathrooms: 4
- Full bathrooms: 3
- 1/2 bathrooms: 1
Appliances
- Included: Dryer, Washer
- Laundry: In Unit
Features
- View
Interior area
- Total interior livable area: 2,144 sqft
Property
Parking
- Parking features: Garage
- Has garage: Yes
- Details: Contact manager
Features
- Exterior features: Freeway access nearby, Summerlin Community Parks, Summerlin West, View Type: Strip Views, Water Softener
- Has view: Yes
- View description: Mountain View
Construction
Type & style
- Home type: SingleFamily
- Property subtype: Single Family Residence
Community & HOA
Location
- Region: Las Vegas
Financial & listing details
- Lease term: Contact For Details
Price history
| Date | Event | Price |
|---|---|---|
| 7/22/2025 | Price change | $3,495-2.8%$2/sqft |
Source: LVR #2687404 | ||
| 7/18/2025 | Listed for rent | $3,595$2/sqft |
Source: LVR #2687404 | ||
| 7/18/2025 | Listing removed | $3,595$2/sqft |
Source: Zillow Rentals | ||
| 7/12/2025 | Price change | $3,595-2.7%$2/sqft |
Source: Zillow Rentals | ||
| 7/10/2025 | Listed for rent | $3,695-2.6%$2/sqft |
Source: Zillow Rentals | ||
![[object Object]](https://photos.zillowstatic.com/fp/2c0d7746e3bbe553bcb960af922c6cf0-p_i.jpg)
