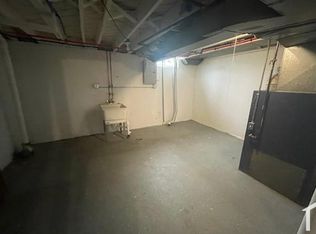This beautifully renovated unit at 1494 Clairmount offers modern living with historic charm in Detroit's Boston Edison neighborhood. Featuring dark ebony hardwood floors and natural slate tile in both the kitchen and bathroom, every detail has been thoughtfully updated.
Enjoy cooking in your brand-new kitchen, complete with granite countertops, a stainless steel 5-burner range, and a matching refrigerator. The spacious layout includes a large living room and a separate dining room perfect for entertaining or relaxing.
Additional features include:
- Private basement with in-unit washer and dryer
- Plenty of off-street parking
Steps from the popular Congregation Coffee Shop and two grocery stores.
- Only 5 minutes to Henry Ford Hospital and Wayne State University
- Less than 10 minutes to downtown Detroit's restaurants, bars, and entertainment
Don't miss this opportunity to live in a stylish, move-in-ready home with unbeatable convenience.
**Tenant Responsibilities
* Tenants are responsible for paying the gas and electric bills.
* Tenants must have their DTE account set up and activated prior to moving in.
**Owner Responsibilities
* The landlord will cover the cost of water services.
* Trash pickup is provided and paid for by the landlord.
Apartment for rent
Accepts Zillow applications
$1,200/mo
1494 Clairmount Ave #1, Detroit, MI 48206
2beds
1,222sqft
Price may not include required fees and charges.
Apartment
Available now
Cats OK
-- A/C
In unit laundry
Off street parking
Forced air
What's special
Granite countertopsSeparate dining roomNatural slate tileBrand-new kitchenDark ebony hardwood floorsMatching refrigerator
- 20 days
- on Zillow |
- -- |
- -- |
The rental or lease of this property must comply with the City of Detroit ordinance regulating the use of criminal background checks as part of the tenant screening process to provide citizens with criminal backgrounds a fair opportunity. For additional information, please contact the City of Detroit Office of Civil Rights, Inclusion and Opportunity.
Travel times
Facts & features
Interior
Bedrooms & bathrooms
- Bedrooms: 2
- Bathrooms: 1
- Full bathrooms: 1
Heating
- Forced Air
Appliances
- Included: Dryer, Oven, Refrigerator, Washer
- Laundry: In Unit
Features
- Flooring: Hardwood, Tile
Interior area
- Total interior livable area: 1,222 sqft
Property
Parking
- Parking features: Off Street
- Details: Contact manager
Features
- Patio & porch: Porch
- Exterior features: Bicycle storage, Electricity not included in rent, Gas not included in rent, Heating system: Forced Air, Water included in rent
Construction
Type & style
- Home type: Apartment
- Property subtype: Apartment
Utilities & green energy
- Utilities for property: Water
Building
Management
- Pets allowed: Yes
Community & HOA
Location
- Region: Detroit
Financial & listing details
- Lease term: 1 Year
Price history
| Date | Event | Price |
|---|---|---|
| 8/9/2025 | Price change | $1,200-7.7%$1/sqft |
Source: Zillow Rentals | ||
| 7/21/2025 | Listed for rent | $1,300$1/sqft |
Source: Zillow Rentals | ||
![[object Object]](https://photos.zillowstatic.com/fp/06808283fc7d85fac8c256929baa730f-p_i.jpg)
