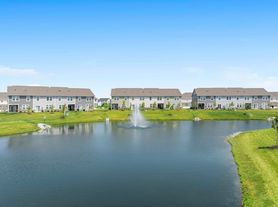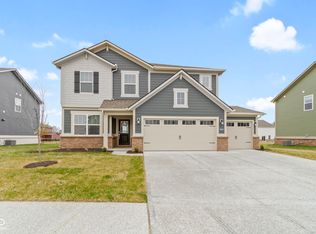Welcome to your brand-new home a stunning new build designed for modern living. This beautifully crafted property features an open-concept floor plan, high-end finishes, and abundant natural light throughout. The kitchen boasts vaulted ceilings, cabinets with plentiful storage, quartz countertops, and stainless steel appliances, perfect for both everyday living and entertaining. With spacious bedrooms, contemporary bathrooms, and energy-efficient construction, this home combines style, comfort, and convenience in one exceptional package. Move-in ready and built to the highest standards, it's the perfect place to start your next chapter.
Renter is responsible for utilities. Smoking of any kind is not permitted.
Pets are permitted for a fee.
House for rent
Accepts Zillow applications
$2,050/mo
1494 Littleleaf Dr, Sheridan, IN 46069
3beds
1,618sqft
Price may not include required fees and charges.
Single family residence
Available now
Cats, dogs OK
Central air
In unit laundry
Attached garage parking
Heat pump
What's special
Cabinets with plentiful storageEnergy-efficient constructionQuartz countertopsSpacious bedroomsContemporary bathroomsOpen-concept floor planVaulted ceilings
- 8 days |
- -- |
- -- |
Travel times
Facts & features
Interior
Bedrooms & bathrooms
- Bedrooms: 3
- Bathrooms: 2
- Full bathrooms: 2
Heating
- Heat Pump
Cooling
- Central Air
Appliances
- Included: Dishwasher, Dryer, Microwave, Oven, Refrigerator, Washer
- Laundry: In Unit
Features
- Flooring: Carpet
Interior area
- Total interior livable area: 1,618 sqft
Property
Parking
- Parking features: Attached
- Has attached garage: Yes
- Details: Contact manager
Construction
Type & style
- Home type: SingleFamily
- Property subtype: Single Family Residence
Community & HOA
Location
- Region: Sheridan
Financial & listing details
- Lease term: 1 Year
Price history
| Date | Event | Price |
|---|---|---|
| 11/11/2025 | Listed for rent | $2,050$1/sqft |
Source: Zillow Rentals | ||

