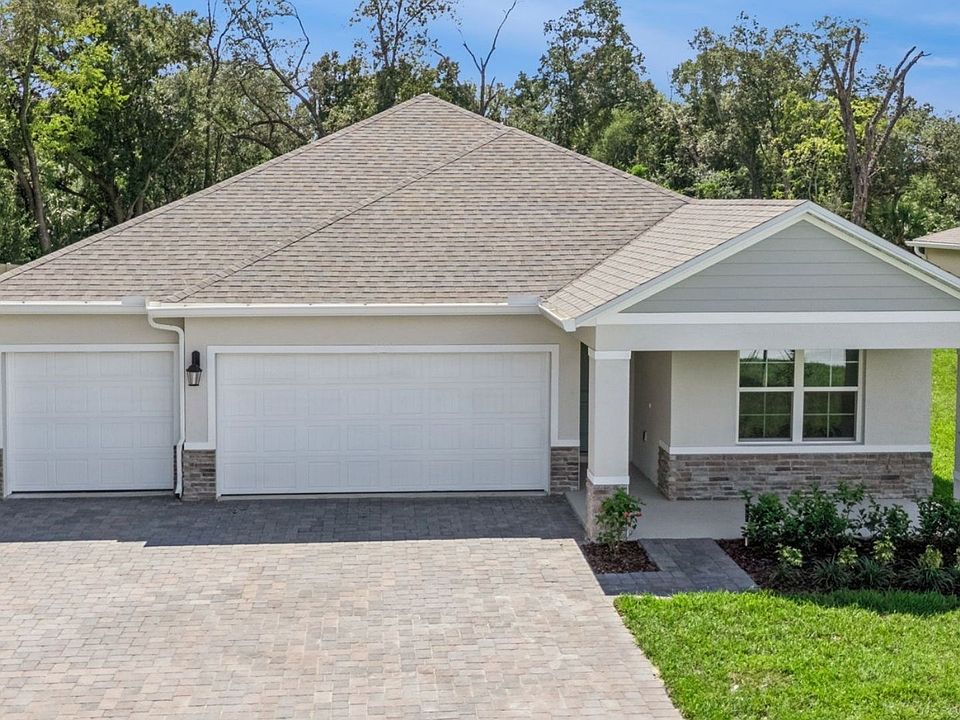The Hayden floorplan in Northridge Reserve offers 5 bedrooms, 3 bathrooms, 2,601 sq ft, and a 2-car garage. Features include a flex room, kitchen with island, quartz countertops, stainless steel appliances, and a walk-in pantry. One bedroom is on the first floor for privacy. The second floor has the primary bedroom with en suite, three additional bedrooms, a second living area, and smart home technology. Contact for more details. *Photos are of similar model but not that of exact house. Pictures, photographs, colors, features, and sizes are for illustration purposes only and will vary from the homes as built. Home and community information including pricing, included features, terms, availability and amenities are subject to change and prior sale at any time without notice or obligation. Please note that no representations or warranties are made regarding school districts or school assignments; you should conduct your own investigation regarding current and future schools and school boundaries.*
New construction
$614,100
1494 Northridge Dr, Longwood, FL 32750
5beds
2,601sqft
Single Family Residence
Built in 2025
0.34 Acres Lot
$-- Zestimate®
$236/sqft
$149/mo HOA
What's special
Quartz countertopsFlex roomSmart home technologyStainless steel appliancesWalk-in pantryKitchen with island
Call: (689) 407-5366
- 30 days |
- 737 |
- 48 |
Zillow last checked: 7 hours ago
Listing updated: October 21, 2025 at 10:57am
Listing Provided by:
Stephen Cline 407-250-7299,
DR HORTON REALTY OF CENTRAL FLORIDA LLC
Source: Stellar MLS,MLS#: O6323664 Originating MLS: Orlando Regional
Originating MLS: Orlando Regional

Travel times
Schedule tour
Select your preferred tour type — either in-person or real-time video tour — then discuss available options with the builder representative you're connected with.
Facts & features
Interior
Bedrooms & bathrooms
- Bedrooms: 5
- Bathrooms: 3
- Full bathrooms: 3
Primary bedroom
- Features: Walk-In Closet(s)
- Level: Second
- Area: 260 Square Feet
- Dimensions: 13x20
Bedroom 2
- Features: Built-in Closet
- Level: First
- Area: 127.44 Square Feet
- Dimensions: 11.8x10.8
Bedroom 3
- Features: Built-in Closet
- Level: Second
- Area: 141.36 Square Feet
- Dimensions: 12.4x11.4
Bedroom 4
- Features: Built-in Closet
- Level: Second
- Area: 129.8 Square Feet
- Dimensions: 11x11.8
Bedroom 5
- Features: Built-in Closet
- Level: Second
- Area: 129.8 Square Feet
- Dimensions: 11x11.8
Den
- Level: First
- Area: 136.8 Square Feet
- Dimensions: 12x11.4
Dining room
- Level: First
- Area: 115.26 Square Feet
- Dimensions: 11.3x10.2
Kitchen
- Level: First
- Area: 153.68 Square Feet
- Dimensions: 11.3x13.6
Living room
- Level: First
- Area: 232.54 Square Feet
- Dimensions: 15.1x15.4
Loft
- Level: Second
- Area: 132 Square Feet
- Dimensions: 11x12
Heating
- Central, Electric
Cooling
- Central Air
Appliances
- Included: Dishwasher, Disposal, Range
- Laundry: Laundry Room
Features
- Eating Space In Kitchen, Kitchen/Family Room Combo, Living Room/Dining Room Combo, Open Floorplan, PrimaryBedroom Upstairs, Solid Surface Counters, Stone Counters, Thermostat, Walk-In Closet(s)
- Flooring: Carpet, Laminate
- Doors: Sliding Doors
- Has fireplace: No
Interior area
- Total structure area: 3,118
- Total interior livable area: 2,601 sqft
Video & virtual tour
Property
Parking
- Total spaces: 2
- Parking features: Garage - Attached
- Attached garage spaces: 2
- Details: Garage Dimensions: 20x20
Features
- Levels: Two
- Stories: 2
- Exterior features: Irrigation System, Sidewalk, Sprinkler Metered
Lot
- Size: 0.34 Acres
Details
- Parcel number: 25202951900000020
- Zoning: RES
- Special conditions: None
Construction
Type & style
- Home type: SingleFamily
- Property subtype: Single Family Residence
Materials
- Block, Stucco
- Foundation: Slab
- Roof: Shingle
Condition
- Completed
- New construction: Yes
- Year built: 2025
Details
- Builder model: Hayden
- Builder name: D.R. Horton
- Warranty included: Yes
Utilities & green energy
- Sewer: Public Sewer
- Water: Public
- Utilities for property: Cable Available, Electricity Available, Sewer Available, Street Lights, Underground Utilities, Water Available
Community & HOA
Community
- Features: Deed Restrictions
- Subdivision: Northridge Reserve
HOA
- Has HOA: Yes
- HOA fee: $149 monthly
- HOA name: Sentry Management - Dennis
- Pet fee: $0 monthly
Location
- Region: Longwood
Financial & listing details
- Price per square foot: $236/sqft
- Annual tax amount: $594
- Date on market: 9/26/2025
- Cumulative days on market: 30 days
- Listing terms: Cash,Conventional,FHA,VA Loan
- Ownership: Fee Simple
- Total actual rent: 0
- Electric utility on property: Yes
- Road surface type: Paved
About the community
Introducing Northridge Reserve, a quaint new home community in the charming city of Longwood, Florida. Nestled in a prime location, this community will feature four stunning floorplans offering 4-5 bedrooms, 3 bathrooms, and spacious 3-car garages.
As you enter these beautifully designed homes, you'll appreciate the meticulous attention to detail and an impressive array of included features, such as elegant quartz countertops and RevWood Select flooring. Constructed with all concrete block, these well-crafted floorplans provide ample livable space to accommodate your lifestyle.
Each home at Northridge Reserve is equipped with smart home technology, allowing you to effortlessly control your environment, from adjusting temperatures to managing lighting-all at your fingertips.
Enjoy quick access to major highways, making your commute a breeze. Explore the community's scenic walking and nature trails that provide the perfect backdrop for outdoor activities.
Residents will also benefit from being near a variety of shopping, dining, and entertainment options, allowing for a vibrant lifestyle within a welcoming neighborhood.
Northridge Reserve is a must-visit destination. With only a few homesites available, don't miss your chance to make this community your new home-schedule a tour today!
Source: DR Horton

