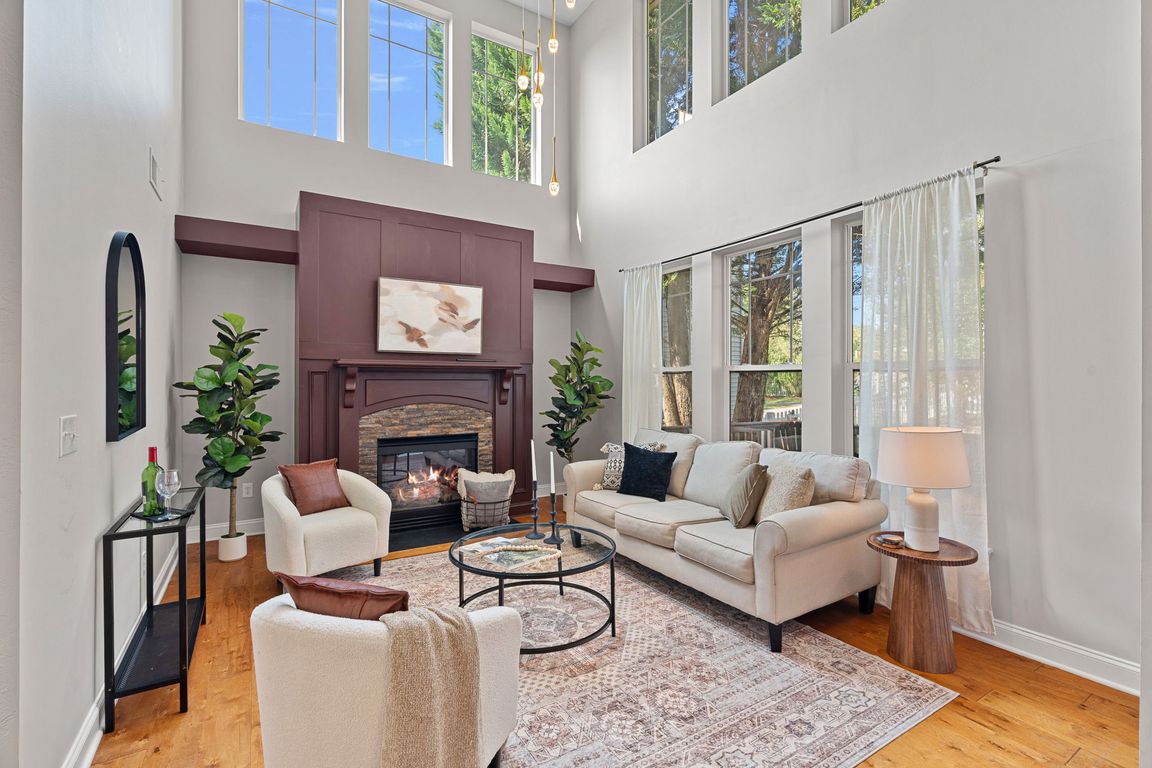
ActivePrice cut: $15.1K (11/13)
$554,900
4beds
2,732sqft
14940 Carbert Ln, Huntersville, NC 28078
4beds
2,732sqft
Single family residence
Built in 2004
0.15 Acres
2 Attached garage spaces
$203 price/sqft
$980 annually HOA fee
What's special
Oversized front porchVersatile bonus roomTray ceilingPotential office spacesOpen floor planLarge primary suite
Welcome to this spacious two story home offering 4 bedrooms, 2.5 bathrooms and over 2700 heated square feet of thoughtfully designed living space. The interior has been freshly painted and showcases upgraded flooring throughout and an open floor plan ideal for everyday living and entertaining. At the heart of the home, ...
- 67 days |
- 1,297 |
- 43 |
Likely to sell faster than
Source: Canopy MLS as distributed by MLS GRID,MLS#: 4306108
Travel times
Living Room
Kitchen
Primary Bedroom
Zillow last checked: 8 hours ago
Listing updated: November 23, 2025 at 11:06am
Listing Provided by:
Crystal Cox crystalcoxrealtor@gmail.com,
Berkshire Hathaway HomeServices Carolinas Realty
Source: Canopy MLS as distributed by MLS GRID,MLS#: 4306108
Facts & features
Interior
Bedrooms & bathrooms
- Bedrooms: 4
- Bathrooms: 3
- Full bathrooms: 2
- 1/2 bathrooms: 1
Primary bedroom
- Features: Ceiling Fan(s), En Suite Bathroom, Walk-In Closet(s)
- Level: Upper
Bedroom s
- Level: Upper
Bedroom s
- Level: Upper
Bathroom full
- Level: Upper
Bathroom full
- Level: Upper
Other
- Level: Upper
Dining room
- Level: Main
Other
- Level: Main
Kitchen
- Level: Main
Laundry
- Level: Main
Office
- Level: Main
Heating
- Forced Air
Cooling
- Central Air
Appliances
- Included: Dishwasher, Refrigerator, Wine Refrigerator
- Laundry: Laundry Room, Main Level
Features
- Soaking Tub, Kitchen Island, Open Floorplan, Pantry, Walk-In Closet(s)
- Flooring: Laminate, Hardwood
- Has basement: No
- Fireplace features: Great Room
Interior area
- Total structure area: 2,732
- Total interior livable area: 2,732 sqft
- Finished area above ground: 2,732
- Finished area below ground: 0
Video & virtual tour
Property
Parking
- Total spaces: 2
- Parking features: Driveway, Attached Garage, Garage Faces Rear, Garage on Main Level
- Attached garage spaces: 2
- Has uncovered spaces: Yes
Features
- Levels: Two
- Stories: 2
- Patio & porch: Deck, Front Porch
- Pool features: Community
- Fencing: Back Yard
Lot
- Size: 0.15 Acres
Details
- Parcel number: 00931336
- Zoning: NR
- Special conditions: Relocation
Construction
Type & style
- Home type: SingleFamily
- Property subtype: Single Family Residence
Materials
- Vinyl
- Foundation: Crawl Space
Condition
- New construction: No
- Year built: 2004
Utilities & green energy
- Sewer: Public Sewer
- Water: City
Community & HOA
Community
- Features: Clubhouse, Playground, Sidewalks, Tennis Court(s)
- Subdivision: Macaulay
HOA
- Has HOA: Yes
- HOA fee: $980 annually
Location
- Region: Huntersville
Financial & listing details
- Price per square foot: $203/sqft
- Tax assessed value: $489,600
- Date on market: 9/25/2025
- Cumulative days on market: 177 days
- Listing terms: Relocation Property
- Road surface type: Concrete, Paved