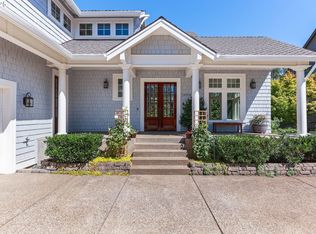Sold
$900,000
14940 SW 141st Ave, Portland, OR 97224
3beds
3,112sqft
Residential, Single Family Residence
Built in 1974
0.53 Acres Lot
$895,000 Zestimate®
$289/sqft
$3,039 Estimated rent
Home value
$895,000
$850,000 - $940,000
$3,039/mo
Zestimate® history
Loading...
Owner options
Explore your selling options
What's special
Tucked back off the road on a flag lot, this very private 1/2 acre property sits at the the top of Bull Mountain. If you're looking for the ultimate in privacy yet close to it all, this is it. Featuring a finished shop, sport court, putting green and a spacious flat backyard. The great room opens up with multiple slider doors to the deck, which features a covered patio area for grilling, your own private spa and outdoor fire pit overlooking the backyard. New engineered hardwood floors throughout with all new wood trim, doors and fresh carpet in the primary bedroom. The kitchen is nicely appointed with stainless steel double ovens, a cozy breakfast eating nook and the laundry room on the main floor. Upstairs the primary suite has a large walk in closet and an additional flex space that features new engineered hardwood floors and a skylight. The 28x34 foot shop is perfect for storing an RV or boat year round. Tualatin High School district & unincorporated Washington County taxes.
Zillow last checked: 8 hours ago
Listing updated: October 08, 2025 at 03:59am
Listed by:
Julie Halter 503-806-0492,
Cascade Hasson Sotheby's International Realty
Bought with:
Jason Gardner, 200503330
Premiere Property Group, LLC
Source: RMLS (OR),MLS#: 657906839
Facts & features
Interior
Bedrooms & bathrooms
- Bedrooms: 3
- Bathrooms: 2
- Full bathrooms: 2
- Main level bathrooms: 1
Primary bedroom
- Features: Ceiling Fan, Walkin Closet, Wallto Wall Carpet
- Level: Upper
- Area: 247
- Dimensions: 13 x 19
Bedroom 2
- Features: Engineered Hardwood
- Level: Main
- Area: 160
- Dimensions: 10 x 16
Bedroom 3
- Features: Engineered Hardwood, Walkin Closet
- Level: Main
- Area: 169
- Dimensions: 13 x 13
Dining room
- Features: Sliding Doors, Engineered Hardwood
- Level: Main
- Area: 144
- Dimensions: 12 x 12
Family room
- Features: Engineered Hardwood
- Level: Main
- Area: 483
- Dimensions: 21 x 23
Kitchen
- Features: Cook Island, Dishwasher, Island, Nook, Double Oven, Granite, Wet Bar
- Level: Main
- Area: 165
- Width: 15
Living room
- Features: Fireplace, Sliding Doors, Engineered Hardwood, Vaulted Ceiling
- Level: Main
- Area: 272
- Dimensions: 16 x 17
Heating
- Forced Air, Fireplace(s)
Cooling
- Central Air
Appliances
- Included: Built-In Range, Cooktop, Dishwasher, Disposal, Free-Standing Refrigerator, Gas Appliances, Stainless Steel Appliance(s), Washer/Dryer, Double Oven, Gas Water Heater, Tank Water Heater
- Laundry: Laundry Room
Features
- Central Vacuum, High Ceilings, Quartz, Soaking Tub, Vaulted Ceiling(s), Built-in Features, Granite, Walk-In Closet(s), Cook Island, Kitchen Island, Nook, Wet Bar, Ceiling Fan(s)
- Flooring: Engineered Hardwood, Tile, Wall to Wall Carpet
- Doors: Sliding Doors
- Windows: Double Pane Windows, Vinyl Frames, Skylight(s)
- Basement: Crawl Space
- Number of fireplaces: 1
- Fireplace features: Wood Burning
Interior area
- Total structure area: 3,112
- Total interior livable area: 3,112 sqft
Property
Parking
- Total spaces: 3
- Parking features: Driveway, RV Access/Parking, RV Boat Storage, Detached, Extra Deep Garage, Oversized
- Garage spaces: 3
- Has uncovered spaces: Yes
Accessibility
- Accessibility features: Garage On Main, Utility Room On Main, Accessibility
Features
- Levels: Two
- Stories: 2
- Patio & porch: Covered Patio, Deck
- Exterior features: Athletic Court, Basketball Court, Fire Pit, Yard
- Has spa: Yes
- Spa features: Free Standing Hot Tub, Bath
- Fencing: Fenced
- Has view: Yes
- View description: Territorial
Lot
- Size: 0.53 Acres
- Features: Flag Lot, Level, Sprinkler, SqFt 20000 to Acres1
Details
- Additional structures: Greenhouse, RVBoatStorage, Workshop
- Parcel number: R487002
- Zoning: R6
Construction
Type & style
- Home type: SingleFamily
- Architectural style: Traditional
- Property subtype: Residential, Single Family Residence
Materials
- Cement Siding
- Foundation: Concrete Perimeter
- Roof: Composition
Condition
- Resale
- New construction: No
- Year built: 1974
Utilities & green energy
- Gas: Gas
- Sewer: Septic Tank
- Water: Public
- Utilities for property: Cable Connected, Other Internet Service
Green energy
- Water conservation: Dual Flush Toilet
Community & neighborhood
Security
- Security features: Fire Sprinkler System
Location
- Region: Portland
Other
Other facts
- Listing terms: Cash,Conventional,VA Loan
- Road surface type: Concrete, Paved
Price history
| Date | Event | Price |
|---|---|---|
| 10/8/2025 | Sold | $900,000-3.4%$289/sqft |
Source: | ||
| 9/18/2025 | Pending sale | $932,000$299/sqft |
Source: | ||
| 8/22/2025 | Price change | $932,000-3.4%$299/sqft |
Source: | ||
| 7/27/2025 | Price change | $965,000-10.2%$310/sqft |
Source: | ||
| 7/19/2025 | Listed for sale | $1,075,000+162.2%$345/sqft |
Source: | ||
Public tax history
| Year | Property taxes | Tax assessment |
|---|---|---|
| 2024 | $6,400 +2.7% | $396,690 +3% |
| 2023 | $6,230 +3.9% | $385,140 +3% |
| 2022 | $5,994 +2.6% | $373,930 |
Find assessor info on the county website
Neighborhood: 97224
Nearby schools
GreatSchools rating
- 4/10Alberta Rider Elementary SchoolGrades: K-5Distance: 0.5 mi
- 5/10Twality Middle SchoolGrades: 6-8Distance: 2.3 mi
- 4/10Tualatin High SchoolGrades: 9-12Distance: 4.4 mi
Schools provided by the listing agent
- Elementary: Alberta Rider
- Middle: Twality
- High: Tualatin
Source: RMLS (OR). This data may not be complete. We recommend contacting the local school district to confirm school assignments for this home.
Get a cash offer in 3 minutes
Find out how much your home could sell for in as little as 3 minutes with a no-obligation cash offer.
Estimated market value
$895,000
Get a cash offer in 3 minutes
Find out how much your home could sell for in as little as 3 minutes with a no-obligation cash offer.
Estimated market value
$895,000
