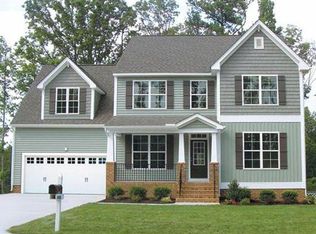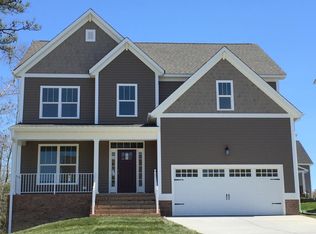Sold for $650,000 on 11/19/25
$650,000
14942 Bridge Spring Dr, Midlothian, VA 23113
4beds
2,706sqft
Single Family Residence
Built in 2016
0.29 Acres Lot
$650,200 Zestimate®
$240/sqft
$3,759 Estimated rent
Home value
$650,200
$618,000 - $689,000
$3,759/mo
Zestimate® history
Loading...
Owner options
Explore your selling options
What's special
This beautifully appointed 5-bedroom, 3.5-bath home in the heart of Midlothian seamlessly blends comfort, functionality, and style—crafted to impress from the moment you enter w/the two-story foyer accented by rich HW floors that flow throughout the main level, setting the tone for the home's inviting appeal. The open-concept layout connects the family room to the eat-in kitchen, w/ a central breakfast area with a custom 8’ storage cabinet featuring soft-close drawers and a butcher block top—both practical and charming. The heart of the home boasts 42” white cabinetry, SS appliances, granite counters, tile backsplash, island w/seating, pantry, recessed lighting, & gas stove. This space opens to a light-filled family room w/ a gas fp framed by floor-to-ceiling bookshelves. A formal dining room & mudroom with a 6’ built-in drop zone bench & storage cubbies—perfect for busy households. Downstairs is the fully finished walkout basement, ideal for relaxation and entertaining. Watch movies on the built-in projector & screen, host game nights, or use the flex space for a gym or office. The lower level also includes a spacious bedroom w/ ceiling fan & closet, full bath w/ rustic vanity, durable LVP flooring, barn doors, rough cut cedar trim accents & ample storage.Upstairs, the primary en suite offers a private bath w/ dual-sink raised vanity, soaking tub, glass-enclosed tile shower, water closet, tile floor & an enviable walk-in closet w/ window & built-in organizers.Three additional bedrooms provide privacy and comfort, while a central full bath & second-floor laundry room add convenience. Built w/ functionality in mind, the home includes a 3’ garage extension that enlarged the primary closet. Outdoor living features a rear deck, concrete walk-out patio, landscaping, covered front porch, full irrigation system & pristine lawn. Located just minutes from Westchester Commons, shopping, & major routes, this meticulously maintained home offers both tranquility & convenience in one of Midlothian’s most desirable communities.
Zillow last checked: 8 hours ago
Listing updated: November 19, 2025 at 02:31pm
Listed by:
Shelbi Tabler 804-387-3897,
Virginia Capital Realty
Bought with:
Melissa Oefelein, 0225080536
Keller Williams Realty
Source: CVRMLS,MLS#: 2517772 Originating MLS: Central Virginia Regional MLS
Originating MLS: Central Virginia Regional MLS
Facts & features
Interior
Bedrooms & bathrooms
- Bedrooms: 4
- Bathrooms: 3
- Full bathrooms: 2
- 1/2 bathrooms: 1
Primary bedroom
- Description: En suite w/soaking tub, extended closet w/ organiz
- Level: Second
- Dimensions: 15.7 x 16.7
Bedroom 2
- Description: Neutral carpet, ceiling fan, closet
- Level: Second
- Dimensions: 11.0 x 12.0
Bedroom 3
- Description: Neutral carpet, ceiling fan, closet
- Level: Second
- Dimensions: 11.0 x 12.6
Bedroom 4
- Description: Neutral carpet, ceiling fan, closet
- Level: Second
- Dimensions: 11.1 x 12.9
Bedroom 5
- Description: LVP, 8' ceiling, ceiling fan & closet
- Level: Basement
- Dimensions: 15.8 x 10.3
Additional room
- Description: Mudroom 6.5' drop zone bench w/ cubbies & hooks
- Level: First
- Dimensions: 8.4 x 6.5
Additional room
- Description: Current workout room, LVP
- Level: Basement
- Dimensions: 11.3 x 12.0
Dining room
- Description: Hardwood floor, bright, direct to kitchen
- Level: First
- Dimensions: 13.1 x 11.0
Family room
- Description: HW, built in bookshelves, gas fireplace w/ mantle
- Level: First
- Dimensions: 14.7 x 15.11
Foyer
- Description: 2-story, turned staircase, dual coat closets
- Level: First
- Dimensions: 12.7 x 0.0
Other
- Description: Tub & Shower
- Level: Basement
Other
- Description: Tub & Shower
- Level: Second
Half bath
- Level: First
Kitchen
- Description: HW, granite, island, SS appl, backspls, pantry
- Level: First
- Dimensions: 12.6 x 15.11
Kitchen
- Description: Eat-in,HW, 8' built-in storage w/butcher block top
- Level: First
- Dimensions: 12.0 x 14.6
Laundry
- Description: Washer,dryer & built-in folding table
- Level: Second
- Dimensions: 7.5 x 8.1
Office
- Description: Rough cut cedar trim, LVP, ceiling fan, Dutch door
- Level: Basement
- Dimensions: 12.2 x 10.1
Recreation
- Description: LVP, game room, 2nd family room
- Level: Basement
- Dimensions: 30.11 x 19.7
Heating
- Heat Pump, Natural Gas, Zoned
Cooling
- Zoned
Appliances
- Included: Dryer, Dishwasher, Exhaust Fan, Gas Cooking, Disposal, Gas Water Heater, Microwave, Oven, Refrigerator, Stove, Tankless Water Heater, Washer
Features
- Bookcases, Built-in Features, Breakfast Area, Ceiling Fan(s), Separate/Formal Dining Room, Eat-in Kitchen, Fireplace, Granite Counters, Garden Tub/Roman Tub, High Ceilings, High Speed Internet, Kitchen Island, Bath in Primary Bedroom, Pantry, Recessed Lighting, Cable TV, Wired for Data, Walk-In Closet(s)
- Flooring: Ceramic Tile, Partially Carpeted, Vinyl, Wood
- Windows: Screens
- Basement: Full,Walk-Out Access
- Attic: Pull Down Stairs
- Number of fireplaces: 1
- Fireplace features: Gas
Interior area
- Total interior livable area: 2,706 sqft
- Finished area above ground: 2,706
Property
Parking
- Total spaces: 2
- Parking features: Attached, Driveway, Garage, Garage Door Opener, Oversized, Paved, Storage
- Attached garage spaces: 2
- Has uncovered spaces: Yes
Features
- Levels: Two
- Stories: 2
- Patio & porch: Rear Porch, Stoop, Deck, Porch
- Exterior features: Deck, Sprinkler/Irrigation, Porch, Paved Driveway
- Pool features: None
- Fencing: None
Lot
- Size: 0.29 Acres
- Features: Landscaped, Sloped
- Topography: Sloping
Details
- Parcel number: 719713182900000
- Zoning description: R9
Construction
Type & style
- Home type: SingleFamily
- Architectural style: Two Story,Transitional
- Property subtype: Single Family Residence
Materials
- Brick, Drywall, Frame, Vinyl Siding
- Roof: Composition,Shingle
Condition
- Resale
- New construction: No
- Year built: 2016
Utilities & green energy
- Sewer: Community/Coop Sewer
- Water: Public
Community & neighborhood
Community
- Community features: Home Owners Association
Location
- Region: Midlothian
- Subdivision: Brookcreek Crossing
HOA & financial
HOA
- Has HOA: Yes
- HOA fee: $135 quarterly
Other
Other facts
- Ownership: Individuals
- Ownership type: Sole Proprietor
Price history
| Date | Event | Price |
|---|---|---|
| 11/19/2025 | Sold | $650,000-3.7%$240/sqft |
Source: | ||
| 10/13/2025 | Pending sale | $675,000$249/sqft |
Source: | ||
| 8/12/2025 | Price change | $675,000-3.6%$249/sqft |
Source: | ||
| 6/25/2025 | Listed for sale | $699,950+83.8%$259/sqft |
Source: | ||
| 2/5/2016 | Sold | $380,787$141/sqft |
Source: | ||
Public tax history
| Year | Property taxes | Tax assessment |
|---|---|---|
| 2025 | $4,705 +2.2% | $528,700 +3.3% |
| 2024 | $4,604 +11.2% | $511,600 +12.4% |
| 2023 | $4,142 +7.5% | $455,200 +8.6% |
Find assessor info on the county website
Neighborhood: 23113
Nearby schools
GreatSchools rating
- 7/10J B Watkins Elementary SchoolGrades: PK-5Distance: 2.4 mi
- 7/10Midlothian Middle SchoolGrades: 6-8Distance: 2.3 mi
- 9/10Midlothian High SchoolGrades: 9-12Distance: 2 mi
Schools provided by the listing agent
- Elementary: Watkins
- Middle: Midlothian
- High: Midlothian
Source: CVRMLS. This data may not be complete. We recommend contacting the local school district to confirm school assignments for this home.
Get a cash offer in 3 minutes
Find out how much your home could sell for in as little as 3 minutes with a no-obligation cash offer.
Estimated market value
$650,200
Get a cash offer in 3 minutes
Find out how much your home could sell for in as little as 3 minutes with a no-obligation cash offer.
Estimated market value
$650,200

