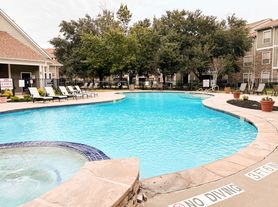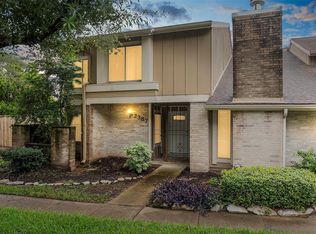Fully Furnished Townhouse for Lease in Mission Bend-Houston, TX! Move-in ready and fully furnished, this beautifully kept townhouse sits inside a quiet, gated community in the Mission Bend area. The home features an open floorplan with an upstairs game room, plus all three bedrooms located on the first floor for easy living. The spacious primary suite includes its own private bathroom with a garden tub, separate shower, and a generous walk-in closet. The living and dining areas offer plenty of natural light and an inviting layout that's perfect for relaxing or entertaining. Washer, dryer, and refrigerator are all included, so you can settle in from day one. Enjoy the added privacy and security of gated access, along with quick, convenient routes to local shopping, dining, and major highways. If you're looking for a comfortable, fully furnished home in a great Houston location, this one is ready for you. Schedule your tour today!
Copyright notice - Data provided by HAR.com 2022 - All information provided should be independently verified.
Townhouse for rent
$2,100/mo
14943 Atmore Place Dr, Houston, TX 77082
3beds
1,940sqft
Price may not include required fees and charges.
Townhouse
Available now
Electric, ceiling fan
Electric dryer hookup laundry
2 Attached garage spaces parking
Natural gas
What's special
- 35 days |
- -- |
- -- |
Zillow last checked: 8 hours ago
Listing updated: December 08, 2025 at 05:17pm
Travel times
Looking to buy when your lease ends?
Consider a first-time homebuyer savings account designed to grow your down payment with up to a 6% match & a competitive APY.
Facts & features
Interior
Bedrooms & bathrooms
- Bedrooms: 3
- Bathrooms: 2
- Full bathrooms: 2
Rooms
- Room types: Family Room, Office
Heating
- Natural Gas
Cooling
- Electric, Ceiling Fan
Appliances
- Included: Dishwasher, Disposal, Dryer, Microwave, Oven, Range, Refrigerator, Washer
- Laundry: Electric Dryer Hookup, Gas Dryer Hookup, In Unit, Washer Hookup
Features
- 2 Bedrooms Down, All Bedrooms Down, Ceiling Fan(s), Crown Molding, En-Suite Bath, Formal Entry/Foyer, High Ceilings, Primary Bed - 1st Floor, Walk In Closet, Walk-In Closet(s)
- Flooring: Carpet, Tile
Interior area
- Total interior livable area: 1,940 sqft
Video & virtual tour
Property
Parking
- Total spaces: 2
- Parking features: Attached, Covered
- Has attached garage: Yes
- Details: Contact manager
Features
- Stories: 2
- Exterior features: 1 Living Area, 2 Bedrooms Down, Additional Parking, All Bedrooms Down, Architecture Style: Traditional, Attached, Back Yard, Balcony, Balcony/Terrace, Crown Molding, Electric Dryer Hookup, Electric Gate, En-Suite Bath, Formal Entry/Foyer, Full Size, Gameroom Up, Garage Door Opener, Gas Dryer Hookup, Heating: Gas, High Ceilings, Kitchen/Dining Combo, Living Area - 1st Floor, Living/Dining Combo, Lot Features: Back Yard, Subdivided, Patio/Deck, Primary Bed - 1st Floor, Subdivided, Utility Room, Walk In Closet, Walk-In Closet(s), Washer Hookup, Window Coverings
Details
- Parcel number: 1268810020020
Construction
Type & style
- Home type: Townhouse
- Property subtype: Townhouse
Condition
- Year built: 2006
Community & HOA
Location
- Region: Houston
Financial & listing details
- Lease term: 12 Months,Short Term Lease,6 Months
Price history
| Date | Event | Price |
|---|---|---|
| 11/20/2025 | Price change | $2,100-2.3%$1/sqft |
Source: | ||
| 11/4/2025 | Price change | $2,150-2.3%$1/sqft |
Source: | ||
| 10/2/2025 | Listed for rent | $2,200-2.2%$1/sqft |
Source: | ||
| 10/2/2025 | Listing removed | $2,250$1/sqft |
Source: | ||
| 8/12/2025 | Price change | $2,250-2.2%$1/sqft |
Source: | ||
Neighborhood: Eldridge - West Oaks
There are 2 available units in this apartment building

