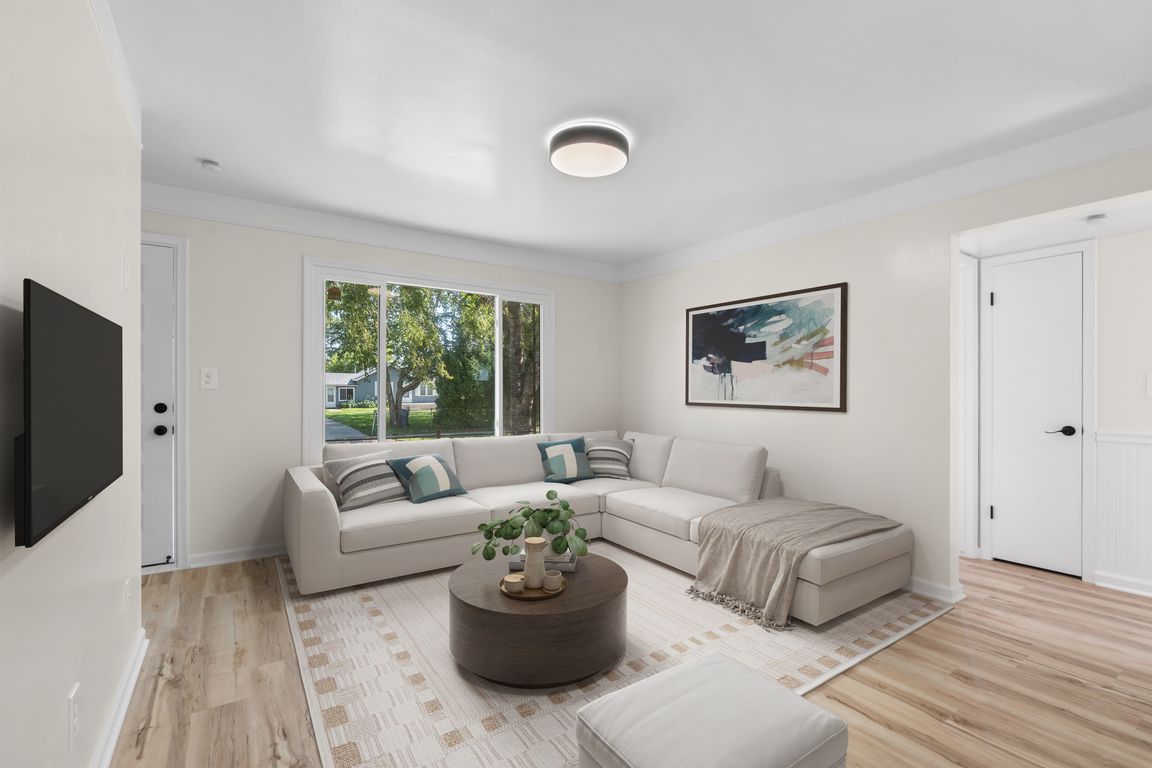
For salePrice cut: $1K (9/24)
$153,900
3beds
1,100sqft
14945 Alberta Ave, Warren, MI 48089
3beds
1,100sqft
Single family residence
Built in 1954
4,791 sqft
1 Garage space
$140 price/sqft
What's special
Detached garageNew toiletNew light fixturesNew vanityExtra-large deckNew cedar sidingNew roof
Welcome to this absolutely stunning bungalow with a detached garage in Warren! This home is situated in a highly desirable South of 10 Mile and Hayes Neighborhood, and it boasts all the features and updates you’ve been looking for. The beautifully remodeled 2025 kitchen has new quartz countertops, subway tile backsplash, ...
- 76 days |
- 2,213 |
- 126 |
Source: Realcomp II,MLS#: 20251019128
Travel times
Living Room
Kitchen
Primary Bedroom
Zillow last checked: 7 hours ago
Listing updated: October 01, 2025 at 10:03am
Listed by:
Charles N Tamou 586-202-0499,
Top Agent Realty 248-277-4226
Source: Realcomp II,MLS#: 20251019128
Facts & features
Interior
Bedrooms & bathrooms
- Bedrooms: 3
- Bathrooms: 1
- Full bathrooms: 1
Primary bedroom
- Level: Second
- Area: 253
- Dimensions: 23 X 11
Bedroom
- Level: Entry
- Area: 88
- Dimensions: 11 X 8
Bedroom
- Level: Entry
- Area: 88
- Dimensions: 11 X 8
Other
- Level: Entry
- Area: 40
- Dimensions: 8 X 5
Kitchen
- Level: Entry
- Area: 165
- Dimensions: 15 X 11
Living room
- Level: Entry
- Area: 156
- Dimensions: 12 X 13
Heating
- Forced Air, Natural Gas
Cooling
- Central Air
Appliances
- Included: Free Standing Gas Oven, Free Standing Refrigerator, Microwave
Features
- Has basement: No
- Has fireplace: No
Interior area
- Total interior livable area: 1,100 sqft
- Finished area above ground: 1,100
Property
Parking
- Total spaces: 1
- Parking features: One Car Garage, Detached
- Garage spaces: 1
Features
- Levels: Two
- Stories: 2
- Entry location: GroundLevelwSteps
- Patio & porch: Deck
- Pool features: None
- Fencing: Back Yard
Lot
- Size: 4,791.6 Square Feet
- Dimensions: 45 x 117
Details
- Parcel number: 1325229046
- Special conditions: Agent Owned,Short Sale No
Construction
Type & style
- Home type: SingleFamily
- Architectural style: Bungalow
- Property subtype: Single Family Residence
Materials
- Aluminum Siding, Cedar
- Foundation: Crawl Space
Condition
- New construction: No
- Year built: 1954
- Major remodel year: 2025
Utilities & green energy
- Sewer: Public Sewer
- Water: Public
Community & HOA
Community
- Subdivision: HOPP & NEVILLES HALFWAY VILL # 01 WARREN
HOA
- Has HOA: No
Location
- Region: Warren
Financial & listing details
- Price per square foot: $140/sqft
- Tax assessed value: $24,226
- Annual tax amount: $2,250
- Date on market: 7/22/2025
- Listing agreement: Exclusive Agency
- Listing terms: Cash,Conventional,FHA,Va Loan