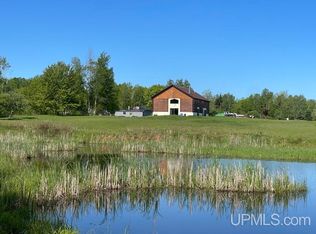Closed
$30,000
14947 Bellaire Rd, Baraga, MI 49908
5beds
1,038sqft
Farm
Built in 1900
4.25 Acres Lot
$146,300 Zestimate®
$29/sqft
$1,456 Estimated rent
Home value
$146,300
$111,000 - $183,000
$1,456/mo
Zestimate® history
Loading...
Owner options
Explore your selling options
What's special
An early 1900’s farmhouse sitting on 4.25 acres just minutes from downtown Baraga awaits! House is being sold “as is”. It needs work- yes! But the end result will be gorgeous! From the covered front porch, wood shaker siding, to the hardwood floors and original trim and doors, there is character and charm throughout! The foyer is open to the living room and it also leads to the large eat-in kitchen. There is a bedroom located on the main floor, just off the kitchen as well as the bathroom and back entry/laundry room. Take the stairs to the second floor and you’ll find the 4 additional large bedrooms! Whether you keep the layout the same or change things up a bit, there is so many possibilities and potential! The home has a good roof and upgraded electrical, windows and exterior doors throughout! The field is a blank canvas with ample space to plant crops, large gardens, and house animals! Option to purchase additional acreage available! See survey- Lots B-E.
Zillow last checked: 8 hours ago
Listing updated: March 14, 2024 at 12:25pm
Listed by:
ANNIE FISH 906-201-4637,
UP NORTH REALTY 906-524-2211
Bought with:
ANNIE FISH
UP NORTH REALTY
Source: Upper Peninsula AOR,MLS#: 50132667 Originating MLS: Upper Peninsula Assoc of Realtors
Originating MLS: Upper Peninsula Assoc of Realtors
Facts & features
Interior
Bedrooms & bathrooms
- Bedrooms: 5
- Bathrooms: 1
- Full bathrooms: 1
- Main level bathrooms: 1
- Main level bedrooms: 1
Bedroom 1
- Level: Second
- Area: 135
- Dimensions: 9 x 15
Bedroom 2
- Level: Second
- Area: 156
- Dimensions: 12 x 13
Bedroom 3
- Level: Second
- Area: 132
- Dimensions: 11 x 12
Bedroom 4
- Level: Second
- Area: 144
- Dimensions: 12 x 12
Bedroom 5
- Level: Main
- Area: 132
- Dimensions: 12 x 11
Bathroom 1
- Level: Main
- Area: 54
- Dimensions: 6 x 9
Family room
- Level: Main
- Area: 195
- Dimensions: 13 x 15
Kitchen
- Level: Main
- Area: 180
- Dimensions: 15 x 12
Living room
- Level: Main
- Area: 132
- Dimensions: 12 x 11
Heating
- Forced Air, Oil, Wood
Cooling
- Ceiling Fan(s)
Appliances
- Included: None, Electric Water Heater
- Laundry: Laundry Room
Features
- Flooring: Hardwood
- Basement: Block,Full,MI Basement,Exterior Entry,Walk-Out Access,Exposed Basement
- Has fireplace: No
Interior area
- Total structure area: 1,894
- Total interior livable area: 1,038 sqft
- Finished area above ground: 1,038
- Finished area below ground: 0
Property
Parking
- Total spaces: 2
- Parking features: 2 Spaces, Detached
- Garage spaces: 2
Features
- Levels: One and One Half
- Stories: 1
- Patio & porch: Porch
- Has view: Yes
- View description: Rural View
- Waterfront features: None
- Frontage type: Road
- Frontage length: 250
Lot
- Size: 4.25 Acres
- Dimensions: 250 x 834
- Features: Farm
Details
- Additional structures: None
- Parcel number: 0700221201500
- Zoning description: Agricultural,Residential
- Special conditions: Standard
Construction
Type & style
- Home type: SingleFamily
- Architectural style: Farm House,Conventional Frame
- Property subtype: Farm
Materials
- Wood Siding
- Foundation: Basement
Condition
- Fixer
- Year built: 1900
Utilities & green energy
- Electric: 100 Amp Service
- Sewer: Septic Tank
- Water: Other
- Utilities for property: Electricity Available, Phone Available
Community & neighborhood
Location
- Region: Baraga
- Subdivision: N/A
Other
Other facts
- Listing terms: Cash,Conventional
- Ownership: Private
- Road surface type: Paved
Price history
| Date | Event | Price |
|---|---|---|
| 3/14/2024 | Sold | $30,000-28.6%$29/sqft |
Source: | ||
| 2/20/2024 | Contingent | $42,000$40/sqft |
Source: | ||
| 2/2/2024 | Listed for sale | $42,000-32.3%$40/sqft |
Source: | ||
| 11/27/2023 | Listing removed | $62,000$60/sqft |
Source: | ||
| 10/18/2023 | Price change | $62,000-13.9%$60/sqft |
Source: | ||
Public tax history
| Year | Property taxes | Tax assessment |
|---|---|---|
| 2025 | $1,289 +5% | $49,120 +11.4% |
| 2024 | $1,228 | $44,112 +12.9% |
| 2023 | -- | $39,084 +15.4% |
Find assessor info on the county website
Neighborhood: 49908
Nearby schools
GreatSchools rating
- 4/10Baraga Area High SchoolGrades: K-12Distance: 4.6 mi
Schools provided by the listing agent
- District: Baraga Area School District
Source: Upper Peninsula AOR. This data may not be complete. We recommend contacting the local school district to confirm school assignments for this home.
