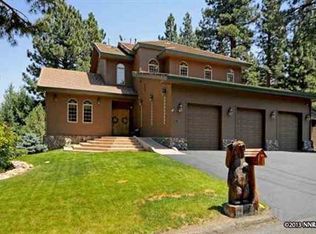Closed
$1,600,000
1495 Austrian Pine Rd, Reno, NV 89511
4beds
4,298sqft
Single Family Residence
Built in 1993
1 Acres Lot
$1,610,500 Zestimate®
$372/sqft
$6,642 Estimated rent
Home value
$1,610,500
$1.47M - $1.77M
$6,642/mo
Zestimate® history
Loading...
Owner options
Explore your selling options
What's special
Live in the beautiful Galena Forest. This custom home backs to a quite open space and privacy. Very functional floor plan with high ceilings and fantastic views out to the forest. The primary bedroom is on the main floor with a large primary bath. The open kitchen has a Wolf stove and Sub-Zero refrigerator. The home also features a large mud room off the garage and backyard with separate bathroom and dog bath., The garage space is very large accommodating the largest RVs with available 220 outlet for electric car or other large toys. The curb appeal of this home is fantastic and very welcoming. Must see to truly appreciate. A short drive to Reno/Tahoe International Airport, skiing at Mt Rose or hitting the beach at beautiful Lake Tahoe.
Zillow last checked: 8 hours ago
Listing updated: July 01, 2025 at 11:59am
Listed by:
Richard Keillor S.52602 775-813-7136,
Coldwell Banker Select Mt Rose
Bought with:
Richard Keillor, S.52602
Coldwell Banker Select Mt Rose
Source: NNRMLS,MLS#: 250006045
Facts & features
Interior
Bedrooms & bathrooms
- Bedrooms: 4
- Bathrooms: 4
- Full bathrooms: 3
- 1/2 bathrooms: 1
Heating
- Fireplace(s), Forced Air, Propane
Appliances
- Included: Dishwasher, Disposal, Dryer, Gas Cooktop, Microwave, Oven, Refrigerator, Trash Compactor, Washer
- Laundry: Cabinets, In Bathroom, Laundry Area, Sink
Features
- Breakfast Bar, Ceiling Fan(s), High Ceilings, Kitchen Island, Pantry, Master Downstairs, Walk-In Closet(s)
- Flooring: Carpet, Ceramic Tile, Wood
- Windows: Double Pane Windows, Low Emissivity Windows, Wood Frames
- Has basement: Yes
- Has fireplace: Yes
- Fireplace features: Wood Burning Stove
Interior area
- Total structure area: 4,298
- Total interior livable area: 4,298 sqft
Property
Parking
- Total spaces: 4
- Parking features: Attached, Garage Door Opener, RV Garage
- Attached garage spaces: 4
Features
- Stories: 2
- Patio & porch: Deck
- Exterior features: None
- Fencing: None
- Has view: Yes
- View description: Trees/Woods
Lot
- Size: 1 Acres
- Features: Common Area, Gentle Sloping, Sloped Down, Sloped Up, Wooded
Details
- Parcel number: 04712403
- Zoning: SFR
Construction
Type & style
- Home type: SingleFamily
- Property subtype: Single Family Residence
Materials
- Stone
- Foundation: Crawl Space, Full Perimeter
- Roof: Pitched,Tile
Condition
- New construction: No
- Year built: 1993
Utilities & green energy
- Sewer: Septic Tank
- Water: Public
- Utilities for property: Cable Available, Electricity Available, Internet Available, Water Available, Propane
Community & neighborhood
Security
- Security features: Smoke Detector(s)
Location
- Region: Reno
- Subdivision: Galena Forest Estates 2E Phase 3
HOA & financial
HOA
- Has HOA: Yes
- HOA fee: $150 annually
- Amenities included: None
Other
Other facts
- Listing terms: 1031 Exchange,Cash,Conventional
Price history
| Date | Event | Price |
|---|---|---|
| 6/30/2025 | Sold | $1,600,000-3%$372/sqft |
Source: | ||
| 5/19/2025 | Contingent | $1,650,000$384/sqft |
Source: | ||
| 5/8/2025 | Listed for sale | $1,650,000$384/sqft |
Source: | ||
Public tax history
| Year | Property taxes | Tax assessment |
|---|---|---|
| 2025 | $8,099 +3% | $304,797 +0.8% |
| 2024 | $7,862 +2.9% | $302,372 +6.3% |
| 2023 | $7,639 +3% | $284,541 +18.1% |
Find assessor info on the county website
Neighborhood: Galena
Nearby schools
GreatSchools rating
- 8/10Ted Hunsburger Elementary SchoolGrades: K-5Distance: 4.1 mi
- 7/10Marce Herz Middle SchoolGrades: 6-8Distance: 4.4 mi
- 7/10Galena High SchoolGrades: 9-12Distance: 4 mi
Schools provided by the listing agent
- Elementary: Hunsberger
- Middle: Marce Herz
- High: Galena
Source: NNRMLS. This data may not be complete. We recommend contacting the local school district to confirm school assignments for this home.
Get a cash offer in 3 minutes
Find out how much your home could sell for in as little as 3 minutes with a no-obligation cash offer.
Estimated market value$1,610,500
Get a cash offer in 3 minutes
Find out how much your home could sell for in as little as 3 minutes with a no-obligation cash offer.
Estimated market value
$1,610,500
