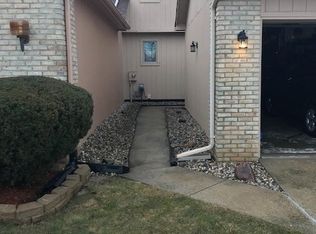Sold for $170,250 on 09/15/23
$170,250
1495 Laurentian Pass, Flint, MI 48532
2beds
1,326sqft
Condominium
Built in 1987
-- sqft lot
$197,800 Zestimate®
$128/sqft
$1,325 Estimated rent
Home value
$197,800
$188,000 - $208,000
$1,325/mo
Zestimate® history
Loading...
Owner options
Explore your selling options
What's special
Great End unit in the townhomes of Western Hills. This 2 bedroom, 2 full bath home has many updates including newer roof, triple pane eco smart windows and water heater. Firelit living room, large kitchen with loads of cabinets, stainless steel appliances and newer wood flooring, first floor laundry room, Primary bedroom has a full bath and a walk in closet, 2nd bedroom has a slider to the deck and a walk-in closet...Full basement with egress windows could easily be finished...All this and more on a nice corner lot and no HOA FEES!!! GREAT LOCATION CLOSE TO EVERYTHING!!!
Zillow last checked: 8 hours ago
Listing updated: September 15, 2023 at 11:48am
Listed by:
Cindy A Holbin 810-691-0446,
Century 21 Signature Realty
Bought with:
Rob Moen, 123169
Keller Williams First
Source: MiRealSource,MLS#: 50118128 Originating MLS: East Central Association of REALTORS
Originating MLS: East Central Association of REALTORS
Facts & features
Interior
Bedrooms & bathrooms
- Bedrooms: 2
- Bathrooms: 2
- Full bathrooms: 2
Primary bedroom
- Level: First
Bedroom 1
- Features: Carpet
- Level: Entry
- Area: 168
- Dimensions: 14 x 12
Bedroom 2
- Features: Carpet
- Level: Entry
- Area: 120
- Dimensions: 12 x 10
Bathroom 1
- Level: Entry
Bathroom 2
- Level: Entry
Dining room
- Features: Carpet
- Level: Entry
- Area: 117
- Dimensions: 13 x 9
Kitchen
- Features: Wood
- Level: Entry
- Area: 108
- Dimensions: 12 x 9
Living room
- Features: Carpet
- Level: Entry
- Area: 280
- Dimensions: 20 x 14
Heating
- Forced Air, Natural Gas
Cooling
- Ceiling Fan(s), Central Air
Appliances
- Included: Dishwasher, Disposal, Dryer, Freezer, Microwave, Range/Oven, Refrigerator, Washer, Water Softener Owned
- Laundry: First Floor Laundry, Entry
Features
- Flooring: Carpet, Wood
- Basement: Daylight,Full,Sump Pump
- Number of fireplaces: 1
- Fireplace features: Gas
Interior area
- Total structure area: 2,652
- Total interior livable area: 1,326 sqft
- Finished area above ground: 1,326
- Finished area below ground: 0
Property
Parking
- Total spaces: 3
- Parking features: 3 or More Spaces, Garage, Driveway, Electric in Garage, Garage Door Opener, Direct Access
- Attached garage spaces: 2
Features
- Levels: One
- Stories: 1
- Patio & porch: Deck, Porch
- Exterior features: Lawn Sprinkler
Details
- Parcel number: 0707501008
- Zoning description: Residential
- Special conditions: Private
Construction
Type & style
- Home type: Condo
- Architectural style: Ranch
- Property subtype: Condominium
Materials
- Brick, Wood Siding
- Foundation: Basement
Condition
- Year built: 1987
Utilities & green energy
- Sewer: Public Sanitary
- Water: Public
- Utilities for property: Cable/Internet Avail.
Community & neighborhood
Location
- Region: Flint
- Subdivision: Townhouses Of Western Hills
Other
Other facts
- Listing agreement: Exclusive Right To Sell
- Listing terms: Cash,Conventional
- Road surface type: Paved
Price history
| Date | Event | Price |
|---|---|---|
| 9/15/2023 | Sold | $170,250-1.3%$128/sqft |
Source: | ||
| 8/25/2023 | Pending sale | $172,500$130/sqft |
Source: | ||
| 8/14/2023 | Listed for sale | $172,500+38%$130/sqft |
Source: | ||
| 9/3/2002 | Sold | $125,000$94/sqft |
Source: | ||
Public tax history
| Year | Property taxes | Tax assessment |
|---|---|---|
| 2024 | $2,114 | $72,800 +1% |
| 2023 | -- | $72,100 +10.8% |
| 2022 | -- | $65,100 +13.4% |
Find assessor info on the county website
Neighborhood: 48532
Nearby schools
GreatSchools rating
- 5/10Randels Elementary SchoolGrades: K-5Distance: 2.4 mi
- 5/10Carman-Ainsworth High SchoolGrades: 8-12Distance: 1.9 mi
- 3/10Dye Elementary SchoolGrades: K-5Distance: 2.7 mi
Schools provided by the listing agent
- District: Carman-Ainsworth Schools
Source: MiRealSource. This data may not be complete. We recommend contacting the local school district to confirm school assignments for this home.

Get pre-qualified for a loan
At Zillow Home Loans, we can pre-qualify you in as little as 5 minutes with no impact to your credit score.An equal housing lender. NMLS #10287.
Sell for more on Zillow
Get a free Zillow Showcase℠ listing and you could sell for .
$197,800
2% more+ $3,956
With Zillow Showcase(estimated)
$201,756