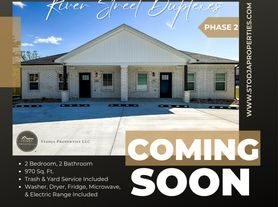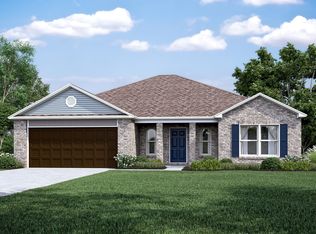This 4-bedroom, 2-bath home offers 1,652 sq. ft. of living space. The eat-in kitchen features a breakfast bar, free-standing range, microwave, electric range, dishwasher, fridge, and pantry,. Interior highlights include carpet and luxury vinyl flooring, insulated doors and windows, and a laundry room with washer and electric dryer hookups. Exterior features include a level, cleared lot within a subdivision, paved roads, and a two-car garage.
Rent: $1,725/month
Deposit: $1,725
Lease Documentation Fee: $150
Resident Benefits Package: $40/month
Resident Liability Insurance required.
Total Monthly Rent: $1,765
Total Move-In Cost: $3,640
Pet policy: No cats allowed. Large and small dogs allowed upon approval with a $350 Non-refundable pet deposit and a $35/month pet rent, per pet.
Max occupancy is 5 people.
No section 8.
Applications are submitted on our website. Requirements and qualifications can be reviewed from our website before completing application. Each adult must complete a full and separate application. Application fee of $50/adult also paid on the website.
House for rent
$1,725/mo
1495 Meadows Dr, Benton, AR 72019
4beds
1,652sqft
Price may not include required fees and charges.
Single family residence
Available now
Dogs OK
What's special
Two-car garageFree-standing rangeEat-in kitchenPaved roadsBreakfast barElectric rangeInsulated doors and windows
- 9 days |
- -- |
- -- |
Travel times
Looking to buy when your lease ends?
Consider a first-time homebuyer savings account designed to grow your down payment with up to a 6% match & a competitive APY.
Facts & features
Interior
Bedrooms & bathrooms
- Bedrooms: 4
- Bathrooms: 2
- Full bathrooms: 2
Interior area
- Total interior livable area: 1,652 sqft
Property
Parking
- Details: Contact manager
Features
- Exterior features: No cats
Construction
Type & style
- Home type: SingleFamily
- Property subtype: Single Family Residence
Condition
- Year built: 2025
Community & HOA
Location
- Region: Benton
Financial & listing details
- Lease term: Contact For Details
Price history
| Date | Event | Price |
|---|---|---|
| 11/13/2025 | Listed for rent | $1,725$1/sqft |
Source: Zillow Rentals | ||
| 11/3/2025 | Sold | $225,980$137/sqft |
Source: | ||
| 10/6/2025 | Contingent | $225,980$137/sqft |
Source: | ||
| 9/30/2025 | Price change | $225,980-1.6%$137/sqft |
Source: Rausch Coleman Homes | ||
| 9/23/2025 | Price change | $229,730-1.3%$139/sqft |
Source: Rausch Coleman Homes | ||

