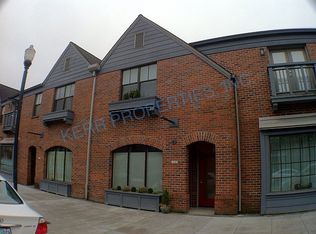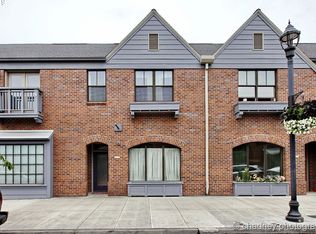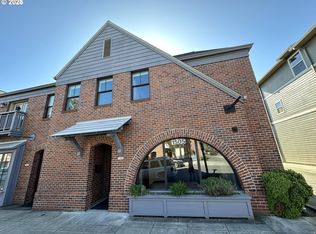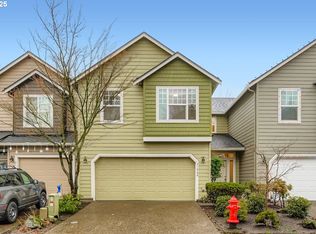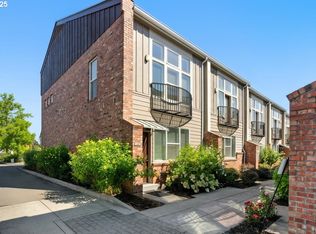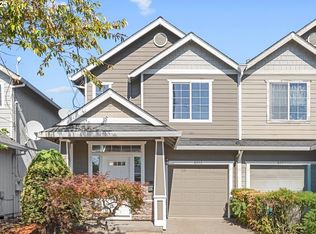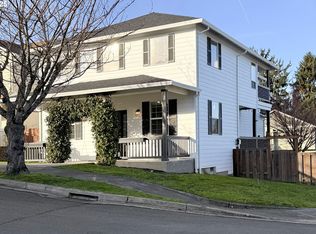Large Beautiful Spacious Row House in the heart of Fairview Village located between City Hall and the Library. New Carpet, Interior Paint!Back Deck Just Rebuilt and Exterior Just Repainted.Front room perfect for home based business or formal living room. Agent Owned.
Pending
Price increase: $35K (11/22)
$424,900
1495 NE Village St, Fairview, OR 97024
2beds
1,764sqft
Est.:
Residential
Built in 2001
1,742.4 Square Feet Lot
$-- Zestimate®
$241/sqft
$233/mo HOA
What's special
- 263 days |
- 189 |
- 15 |
Zillow last checked: 8 hours ago
Listing updated: December 09, 2025 at 09:41am
Listed by:
Marcus Fullard-Leo 503-577-5519,
Village Realty Inc.
Source: RMLS (OR),MLS#: 414371714
Facts & features
Interior
Bedrooms & bathrooms
- Bedrooms: 2
- Bathrooms: 3
- Full bathrooms: 2
- Partial bathrooms: 1
- Main level bathrooms: 1
Rooms
- Room types: Utility Room, Bedroom 2, Dining Room, Family Room, Kitchen, Living Room, Primary Bedroom
Primary bedroom
- Features: Bathroom, Suite
- Level: Upper
Bedroom 2
- Features: Bathroom, Suite
- Level: Upper
Dining room
- Features: Great Room, Hardwood Floors
- Level: Main
Family room
- Features: Great Room, Hardwood Floors
- Level: Main
Kitchen
- Level: Main
Living room
- Level: Main
Heating
- Forced Air
Cooling
- Central Air
Appliances
- Included: Built In Oven, Dishwasher, Disposal, Free-Standing Refrigerator, Microwave, Plumbed For Ice Maker, Gas Water Heater
- Laundry: Laundry Room
Features
- Soaking Tub, Bathroom, Suite, Great Room
- Flooring: Hardwood, Wall to Wall Carpet, Wood
- Windows: Double Pane Windows, Vinyl Frames
- Basement: Crawl Space
- Number of fireplaces: 1
- Fireplace features: Gas
Interior area
- Total structure area: 1,764
- Total interior livable area: 1,764 sqft
Property
Parking
- Total spaces: 2
- Parking features: Off Street, Secured, Garage Door Opener, Attached
- Attached garage spaces: 2
Features
- Stories: 2
- Patio & porch: Patio
- Fencing: Fenced
Lot
- Size: 1,742.4 Square Feet
- Features: SqFt 0K to 2999
Details
- Parcel number: R161445
Construction
Type & style
- Home type: Townhouse
- Property subtype: Residential
- Attached to another structure: Yes
Materials
- Brick, Cement Siding, Lap Siding
- Foundation: Concrete Perimeter, Pillar/Post/Pier, Slab
- Roof: Composition
Condition
- Updated/Remodeled
- New construction: No
- Year built: 2001
Utilities & green energy
- Gas: Gas
- Sewer: Public Sewer
- Water: Public
- Utilities for property: Cable Connected
Community & HOA
HOA
- Has HOA: Yes
- Amenities included: Exterior Maintenance
- HOA fee: $233 monthly
Location
- Region: Fairview
Financial & listing details
- Price per square foot: $241/sqft
- Tax assessed value: $462,530
- Annual tax amount: $4,995
- Date on market: 3/6/2025
- Cumulative days on market: 263 days
- Listing terms: Cash,Conventional,FHA
- Road surface type: Paved
Estimated market value
Not available
Estimated sales range
Not available
Not available
Price history
Price history
| Date | Event | Price |
|---|---|---|
| 11/22/2025 | Pending sale | $424,900+9%$241/sqft |
Source: | ||
| 10/27/2025 | Price change | $389,900-1.3%$221/sqft |
Source: | ||
| 9/30/2025 | Price change | $394,900-1.3%$224/sqft |
Source: | ||
| 9/9/2025 | Price change | $399,900-3.6%$227/sqft |
Source: | ||
| 8/22/2025 | Listed for sale | $415,000-2.3%$235/sqft |
Source: | ||
Public tax history
Public tax history
| Year | Property taxes | Tax assessment |
|---|---|---|
| 2025 | $5,287 +5.8% | $294,160 +3% |
| 2024 | $4,995 +2.5% | $285,600 +3% |
| 2023 | $4,874 +2.5% | $277,290 +3% |
Find assessor info on the county website
BuyAbility℠ payment
Est. payment
$2,772/mo
Principal & interest
$2054
Property taxes
$336
Other costs
$382
Climate risks
Neighborhood: 97024
Nearby schools
GreatSchools rating
- 2/10Woodland Elementary SchoolGrades: K-5Distance: 0.2 mi
- 5/10Walt Morey Middle SchoolGrades: 6-8Distance: 1.7 mi
- 1/10Reynolds High SchoolGrades: 9-12Distance: 1.8 mi
Schools provided by the listing agent
- Elementary: Woodland
- Middle: Reynolds
- High: Reynolds
Source: RMLS (OR). This data may not be complete. We recommend contacting the local school district to confirm school assignments for this home.
- Loading
