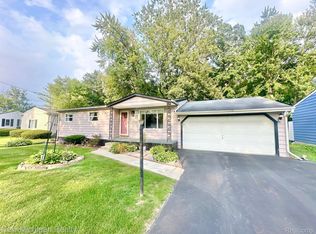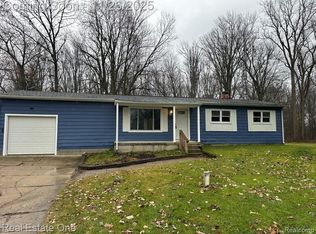Sold for $185,000 on 08/08/23
$185,000
1495 Transue Ave, Burton, MI 48509
3beds
2,028sqft
Single Family Residence
Built in 1972
0.25 Acres Lot
$208,100 Zestimate®
$91/sqft
$1,664 Estimated rent
Home value
$208,100
$198,000 - $219,000
$1,664/mo
Zestimate® history
Loading...
Owner options
Explore your selling options
What's special
Open House Saturday, 6/24 from 12-2 PM! This exceptional home offers an abundance of features designed to enhance your comfort and lifestyle. With 3 bedrooms, 2 bathrooms, a finished basement, and an array of desirable amenities. Step inside and be greeted by the timeless elegance of hardwood floors and an open concept layout creating an ideal space for entertaining guests or spending quality time with loved ones. As you make your way through the home, you'll discover an extra sunroom, offering a serene retreat bathed in natural light. This versatile space can be transformed into a cozy reading nook, an art studio, or even a home office—let your imagination run wild! But the features don't end there! Descend into the finished basement, a versatile area that can be transformed into a home theater, a game room, or an additional living space to suit your specific needs. The possibilities are endless. Step outside into your very own fenced-in backyard, offering privacy and security for both children and pets. The oversized 2-car garage provides ample space for parking and storage, ensuring your vehicles and belongings are well taken care of. Nestled in a quiet subdivision, this home offers a peaceful and serene environment, perfect for those seeking tranquility. Additionally, it is conveniently located near schools, parks, shopping centers, and dining options, making everyday living a breeze. Don't miss out on the opportunity to call this remarkable Burton residence your own. Schedule a showing today with The Brokaw Group and envision the wonderful memories that await you in this stunning home with its desirable features, finished basement, and peaceful surroundings. Possession subject to seller closing on their next home. 21 days of free possession.
Zillow last checked: 8 hours ago
Listing updated: August 09, 2023 at 07:29am
Listed by:
Bethany A Brokaw 810-444-5874,
The Brokaw Group
Bought with:
Jeffrey Lauster, 6501439321
3DX Real Estate-Brighton
Source: MiRealSource,MLS#: 50112796 Originating MLS: MiRealSource
Originating MLS: MiRealSource
Facts & features
Interior
Bedrooms & bathrooms
- Bedrooms: 3
- Bathrooms: 2
- Full bathrooms: 1
- 1/2 bathrooms: 1
Bedroom 1
- Level: First
- Area: 110
- Dimensions: 11 x 10
Bedroom 2
- Level: First
- Area: 99
- Dimensions: 11 x 9
Bedroom 3
- Level: First
- Area: 54
- Dimensions: 6 x 9
Bathroom 1
- Level: First
- Area: 144
- Dimensions: 12 x 12
Kitchen
- Level: First
- Area: 144
- Dimensions: 16 x 9
Living room
- Level: First
- Area: 156
- Dimensions: 13 x 12
Heating
- Forced Air, Natural Gas
Features
- Basement: Partially Finished
- Has fireplace: No
Interior area
- Total structure area: 2,456
- Total interior livable area: 2,028 sqft
- Finished area above ground: 1,228
- Finished area below ground: 800
Property
Parking
- Total spaces: 2
- Parking features: Attached, Electric in Garage, Garage Door Opener
- Attached garage spaces: 2
Features
- Levels: One
- Stories: 1
- Frontage type: Road
- Frontage length: 66
Lot
- Size: 0.25 Acres
- Dimensions: 66 x 165 x 67 x 164
Details
- Parcel number: 5913555018
- Special conditions: Private
Construction
Type & style
- Home type: SingleFamily
- Architectural style: Ranch
- Property subtype: Single Family Residence
Materials
- Vinyl Siding
- Foundation: Basement
Condition
- New construction: No
- Year built: 1972
Utilities & green energy
- Sewer: Public Sanitary
- Water: Private Well
Community & neighborhood
Location
- Region: Burton
- Subdivision: Seelys Sub 4
Other
Other facts
- Listing agreement: Exclusive Right To Sell
- Listing terms: Cash,Conventional,FHA,VA Loan,USDA Loan
Price history
| Date | Event | Price |
|---|---|---|
| 8/8/2023 | Sold | $185,000+2.8%$91/sqft |
Source: | ||
| 6/26/2023 | Pending sale | $179,999$89/sqft |
Source: | ||
| 6/21/2023 | Listed for sale | $179,999$89/sqft |
Source: | ||
Public tax history
| Year | Property taxes | Tax assessment |
|---|---|---|
| 2024 | $1,623 | $66,500 +2.2% |
| 2023 | -- | $65,100 +7.1% |
| 2022 | -- | $60,800 +33.6% |
Find assessor info on the county website
Neighborhood: 48509
Nearby schools
GreatSchools rating
- 6/10Barhitte Elementary SchoolGrades: PK-5Distance: 0.4 mi
- 3/10Bentley Junior High SchoolGrades: 6-8Distance: 1.4 mi
- 6/10Bentley Senior High SchoolGrades: 9-12Distance: 1.3 mi
Schools provided by the listing agent
- District: Bentley Community School District
Source: MiRealSource. This data may not be complete. We recommend contacting the local school district to confirm school assignments for this home.

Get pre-qualified for a loan
At Zillow Home Loans, we can pre-qualify you in as little as 5 minutes with no impact to your credit score.An equal housing lender. NMLS #10287.
Sell for more on Zillow
Get a free Zillow Showcase℠ listing and you could sell for .
$208,100
2% more+ $4,162
With Zillow Showcase(estimated)
$212,262
