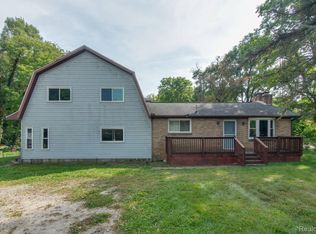Sold for $180,000 on 06/14/24
$180,000
1495 W Frances Rd, Mount Morris, MI 48458
3beds
1,701sqft
Single Family Residence
Built in 1950
1.86 Acres Lot
$197,800 Zestimate®
$106/sqft
$1,507 Estimated rent
Home value
$197,800
$178,000 - $220,000
$1,507/mo
Zestimate® history
Loading...
Owner options
Explore your selling options
What's special
**MULTUPLE OFFERS!! HIGHEST & BEST DUE THURSDAY 5/9 AT NOON!!** Beautiful countryside home! Sitting on almost 2 acres this property holds a massive 3+ car pole barn with 220 hookup, lean-to, two sheds, and fenced dog yard! Home offers main floor bedrooms & bath, along with large kitchen and formal dining! Bonus upstairs room with potential for 4th bedroom, office, or storage! Full basement! Central A/C! City water & sewer!
Zillow last checked: 8 hours ago
Listing updated: June 14, 2024 at 01:12pm
Listed by:
Jacob Newman 989-413-7908,
The Home Office Realty LLC
Bought with:
Barbara Schaefer, 6502370653
Berkshire Hathaway HomeServices Michigan Real Est
Source: MiRealSource,MLS#: 50141038 Originating MLS: East Central Association of REALTORS
Originating MLS: East Central Association of REALTORS
Facts & features
Interior
Bedrooms & bathrooms
- Bedrooms: 3
- Bathrooms: 2
- Full bathrooms: 2
- Main level bathrooms: 1
Bedroom 1
- Area: 110
- Dimensions: 11 x 10
Bedroom 2
- Area: 99
- Dimensions: 11 x 9
Bedroom 3
- Area: 117
- Dimensions: 13 x 9
Bathroom 1
- Level: Main
Bathroom 2
- Level: Basement
Dining room
- Area: 80
- Dimensions: 10 x 8
Kitchen
- Area: 117
- Dimensions: 13 x 9
Living room
- Area: 231
- Dimensions: 21 x 11
Heating
- Forced Air, Natural Gas
Cooling
- Central Air
Features
- Has basement: Yes
- Has fireplace: No
Interior area
- Total structure area: 2,689
- Total interior livable area: 1,701 sqft
- Finished area above ground: 1,701
- Finished area below ground: 0
Property
Parking
- Total spaces: 3
- Parking features: Detached
- Garage spaces: 3
Features
- Levels: One and One Half
- Stories: 1
- Frontage length: 250
Lot
- Size: 1.86 Acres
- Dimensions: 250 x 324
Details
- Parcel number: 1401501001
- Special conditions: Private
Construction
Type & style
- Home type: SingleFamily
- Architectural style: Other
- Property subtype: Single Family Residence
Materials
- Aluminum Siding
- Foundation: Basement
Condition
- Year built: 1950
Utilities & green energy
- Sewer: Public Sanitary
- Water: Private Well
Community & neighborhood
Location
- Region: Mount Morris
- Subdivision: N/A
Other
Other facts
- Listing agreement: Exclusive Right To Sell
- Listing terms: Cash,Conventional,FHA,VA Loan,USDA Loan
Price history
| Date | Event | Price |
|---|---|---|
| 6/14/2024 | Sold | $180,000$106/sqft |
Source: | ||
| 5/10/2024 | Pending sale | $180,000$106/sqft |
Source: | ||
| 5/5/2024 | Listed for sale | $180,000+27.7%$106/sqft |
Source: | ||
| 12/3/2020 | Sold | $141,000+1.4%$83/sqft |
Source: | ||
| 10/8/2020 | Pending sale | $139,000$82/sqft |
Source: Century 21 Signature Realty #50025209 Report a problem | ||
Public tax history
| Year | Property taxes | Tax assessment |
|---|---|---|
| 2024 | $3,386 | $86,700 +17.5% |
| 2023 | -- | $73,800 +2.6% |
| 2022 | -- | $71,900 +9.9% |
Find assessor info on the county website
Neighborhood: 48458
Nearby schools
GreatSchools rating
- NAPinehurst Elementary SchoolGrades: PK-1Distance: 0.7 mi
- 3/10Mt. Morris Junior High SchoolGrades: 6-8Distance: 1.4 mi
- 4/10E.A. Johnson Memorial H.S.Grades: 9-12Distance: 0.9 mi
Schools provided by the listing agent
- District: Mt.Morris Consolidated Schools
Source: MiRealSource. This data may not be complete. We recommend contacting the local school district to confirm school assignments for this home.

Get pre-qualified for a loan
At Zillow Home Loans, we can pre-qualify you in as little as 5 minutes with no impact to your credit score.An equal housing lender. NMLS #10287.
Sell for more on Zillow
Get a free Zillow Showcase℠ listing and you could sell for .
$197,800
2% more+ $3,956
With Zillow Showcase(estimated)
$201,756