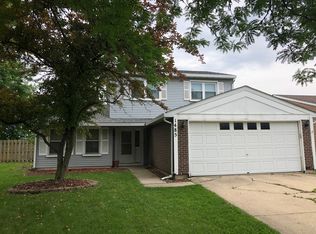Closed
$314,000
1495 Walden Cir, Aurora, IL 60506
4beds
1,500sqft
Single Family Residence
Built in 1978
-- sqft lot
$320,400 Zestimate®
$209/sqft
$2,588 Estimated rent
Home value
$320,400
$292,000 - $352,000
$2,588/mo
Zestimate® history
Loading...
Owner options
Explore your selling options
What's special
*Multiple Offers Received! Welcome to your beautiful, warm home! This super clean and well-updated residence is located on Aurora's west side, conveniently near Orchard Rd and I-88, making highway access a breeze. This split-level home features a master bedroom on the lower level and an attached garage. Natural light fills the space, creating a bright and inviting atmosphere. You'll love the privacy of the fenced yard, which is only three years old, along with the recently updated bathrooms and refreshed white kitchen cabinets paired with white appliances. The open floor plan seamlessly connects the living room, dining room, and kitchen, leading to a lovely upper deck. From there, you can access the lower-level screened room, perfect for plants or whatever your heart desires, and step out into your beautiful yard. Retreat upstairs to find three additional bedrooms and a full bath, updated in 2019. The lower level offers a spacious master suite with an ensuite bathroom, a laundry area with a newer washer and dryer, and sliding glass doors that lead to the lower-level screened porch and sunny, fenced-in backyard. Additional highlights include access to the one-car attached garage, a roof replaced in 2017, a water heater from 2019, a brand new furnace (2025), a new fence (2022), and an air conditioning unit from 2015. The kitchen flooring is just five years old, and the home has been freshly painted, making it move-in ready with no association fees and low taxes. This is a great home that you won't want to miss!
Zillow last checked: 8 hours ago
Listing updated: April 04, 2025 at 01:31am
Listing courtesy of:
Faith Staudenbaur, CNC,SFR 630-853-8755,
Coldwell Banker Real Estate Group
Bought with:
Jesus Alexander Parra Colmenter
Keller Williams Preferred Realty
Source: MRED as distributed by MLS GRID,MLS#: 12276279
Facts & features
Interior
Bedrooms & bathrooms
- Bedrooms: 4
- Bathrooms: 2
- Full bathrooms: 2
Primary bedroom
- Features: Bathroom (Full)
- Level: Lower
- Area: 270 Square Feet
- Dimensions: 18X15
Bedroom 2
- Level: Main
- Area: 154 Square Feet
- Dimensions: 14X11
Bedroom 3
- Level: Main
- Area: 100 Square Feet
- Dimensions: 10X10
Bedroom 4
- Level: Main
- Area: 100 Square Feet
- Dimensions: 10X10
Deck
- Level: Main
Dining room
- Level: Main
- Area: 100 Square Feet
- Dimensions: 10X10
Kitchen
- Level: Main
- Area: 100 Square Feet
- Dimensions: 10X10
Laundry
- Level: Lower
- Area: 64 Square Feet
- Dimensions: 08X08
Living room
- Area: 221 Square Feet
- Dimensions: 17X13
Heating
- Natural Gas, Forced Air
Cooling
- Central Air
Appliances
- Included: Microwave, Range, Dishwasher, Refrigerator
Features
- Basement: Finished,Crawl Space,Walk-Out Access
Interior area
- Total structure area: 0
- Total interior livable area: 1,500 sqft
Property
Parking
- Total spaces: 1
- Parking features: Asphalt, Garage Door Opener, On Site, Garage Owned, Attached, Garage
- Attached garage spaces: 1
- Has uncovered spaces: Yes
Accessibility
- Accessibility features: No Disability Access
Features
- Levels: Tri-Level
- Stories: 1
- Has spa: Yes
- Spa features: Outdoor Hot Tub
- Fencing: Fenced
Lot
- Dimensions: 27.44X141.1X115.17X90.46
Details
- Parcel number: 1507444026
- Special conditions: List Broker Must Accompany
- Other equipment: Ceiling Fan(s)
Construction
Type & style
- Home type: SingleFamily
- Architectural style: Colonial,Contemporary
- Property subtype: Single Family Residence
Materials
- Aluminum Siding
Condition
- New construction: No
- Year built: 1978
Utilities & green energy
- Sewer: Public Sewer
- Water: Public
Community & neighborhood
Community
- Community features: Street Lights, Street Paved
Location
- Region: Aurora
- Subdivision: Fox Croft
Other
Other facts
- Listing terms: Conventional
- Ownership: Fee Simple
Price history
| Date | Event | Price |
|---|---|---|
| 4/1/2025 | Sold | $314,000+1.3%$209/sqft |
Source: | ||
| 2/12/2025 | Pending sale | $309,900$207/sqft |
Source: | ||
| 2/12/2025 | Contingent | $309,900$207/sqft |
Source: | ||
| 2/5/2025 | Listed for sale | $309,900+56.5%$207/sqft |
Source: | ||
| 6/30/2006 | Sold | $198,000+80%$132/sqft |
Source: Public Record | ||
Public tax history
| Year | Property taxes | Tax assessment |
|---|---|---|
| 2024 | $6,110 +4.8% | $85,164 +11.9% |
| 2023 | $5,833 +3.9% | $76,094 +9.6% |
| 2022 | $5,615 +4.8% | $69,429 +7.4% |
Find assessor info on the county website
Neighborhood: 60506
Nearby schools
GreatSchools rating
- 5/10Fearn Elementary SchoolGrades: K-5Distance: 1.9 mi
- 4/10Jewel Middle SchoolGrades: 6-8Distance: 1.7 mi
- 4/10West Aurora High SchoolGrades: 9-12Distance: 1.7 mi
Schools provided by the listing agent
- District: 129
Source: MRED as distributed by MLS GRID. This data may not be complete. We recommend contacting the local school district to confirm school assignments for this home.

Get pre-qualified for a loan
At Zillow Home Loans, we can pre-qualify you in as little as 5 minutes with no impact to your credit score.An equal housing lender. NMLS #10287.
Sell for more on Zillow
Get a free Zillow Showcase℠ listing and you could sell for .
$320,400
2% more+ $6,408
With Zillow Showcase(estimated)
$326,808