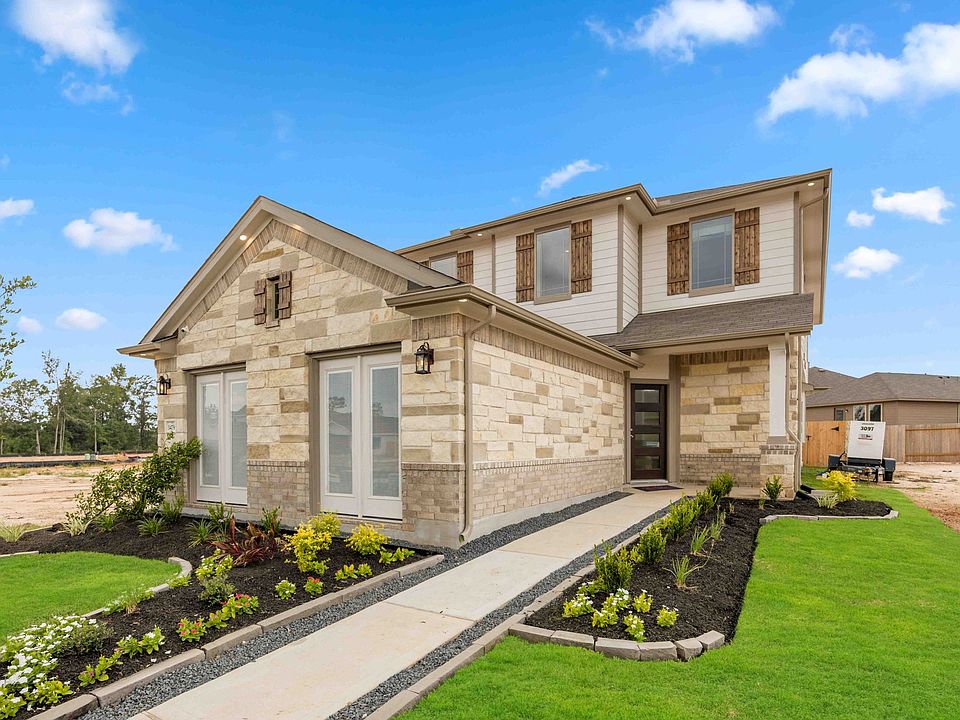Welcome to the spacious Matagorda floor plan. As you enter, you'll be greeted by an open concept layout that creates a sense of openness and connectivity. The large living area with soaring ceilings serves as the heart of the home, providing ample space for relaxation and entertaining guests. The owner's retreat offers a private and tranquil sanctuary. It features a spacious bathroom, allowing you to unwind and rejuvenate, as well as a generous walk-in closet to accommodate your storage needs. A second bedroom downstairs offers a great flex space that can be used as a nursery, a study, or a guest retreat. Upstairs, the expansive game room provides a versatile space that can be used for various activities. The Matagorda floor plan embodies efficiency, comfort, and versatility. Its open layout and well-appointed features ensure that every corner of the home is utilized effectively, providing a great living experience for you and your family.
New construction
$319,613
14951 N Ascot Bend Cir, Conroe, TX 77306
4beds
2,084sqft
Single Family Residence
Built in 2025
7,318.08 Square Feet Lot
$307,500 Zestimate®
$153/sqft
$54/mo HOA
What's special
Generous walk-in closetSpacious bathroomSoaring ceilingsExpansive game roomSecond bedroom downstairsOpen concept layout
Call: (346) 423-3116
- 60 days |
- 224 |
- 15 |
Zillow last checked: 8 hours ago
Listing updated: December 07, 2025 at 02:10pm
Listed by:
Daniel Signorelli TREC #0419930 713-609-1986,
The Signorelli Company
Source: HAR,MLS#: 98851156
Travel times
Schedule tour
Select your preferred tour type — either in-person or real-time video tour — then discuss available options with the builder representative you're connected with.
Open houses
Facts & features
Interior
Bedrooms & bathrooms
- Bedrooms: 4
- Bathrooms: 3
- Full bathrooms: 3
Rooms
- Room types: Family Room, Utility Room
Primary bathroom
- Features: Full Secondary Bathroom Down, Primary Bath: Double Sinks, Primary Bath: Separate Shower, Primary Bath: Soaking Tub, Secondary Bath(s): Tub/Shower Combo
Kitchen
- Features: Kitchen Island, Kitchen open to Family Room, Pantry
Heating
- Natural Gas
Cooling
- Ceiling Fan(s), Electric
Appliances
- Included: Disposal, Freestanding Oven, Gas Oven, Microwave, Free-Standing Range, Dishwasher
- Laundry: Electric Dryer Hookup, Washer Hookup
Features
- Formal Entry/Foyer, High Ceilings, Prewired for Alarm System, 2 Bedrooms Down, Primary Bed - 1st Floor, Walk-In Closet(s)
- Flooring: Carpet, Vinyl
- Windows: Insulated/Low-E windows
Interior area
- Total structure area: 2,084
- Total interior livable area: 2,084 sqft
Property
Parking
- Total spaces: 2
- Parking features: Attached
- Attached garage spaces: 2
Features
- Stories: 2
- Patio & porch: Covered
- Fencing: Back Yard
Lot
- Size: 7,318.08 Square Feet
- Features: Subdivided, 0 Up To 1/4 Acre
Details
- Parcel number: 72190007300
Construction
Type & style
- Home type: SingleFamily
- Architectural style: Traditional
- Property subtype: Single Family Residence
Materials
- Batts Insulation, Blown-In Insulation, Brick, Stone
- Foundation: Slab
- Roof: Composition
Condition
- New construction: Yes
- Year built: 2025
Details
- Builder name: First America Homes
Utilities & green energy
- Water: Water District
Green energy
- Green verification: HERS Index Score
- Energy efficient items: Attic Vents, Thermostat, HVAC, Exposure/Shade, Other Energy Features
Community & HOA
Community
- Security: Prewired for Alarm System
- Subdivision: Meadow Park
HOA
- Has HOA: Yes
- Amenities included: Park, Playground
- HOA fee: $650 annually
Location
- Region: Conroe
Financial & listing details
- Price per square foot: $153/sqft
- Tax assessed value: $58,000
- Date on market: 10/9/2025
- Listing terms: Cash,Conventional,FHA,VA Loan
- Ownership: Full Ownership
- Road surface type: Concrete
About the community
PlaygroundPark
New Homes in Conroe, TX with Top-Rated Conroe ISD Schools Welcome to Meadow Park, a new home community in Conroe, TX offering comfort, convenience and charm. Located just south of Highway 105 on Waukegan Road, Meadow Park provides easy access to shopping, dining and entertainment in Conroe and The Woodlands. Zoned to highly regarded Conroe ISD schools, this community is ideal for families and individuals seeking both quality education and modern living. A Convenient Location Near The Woodlands Meadow Park combines a peaceful neighborhood feel with quick access to major destinations. From your new home in 77306, you'll be close to employment centers, healthcare, shopping and recreation in Conroe and The Woodlands. Whether you're enjoying a quiet evening at home or heading out for a weekend adventure, Meadow Park makes it simple to live life your way. Modern Floorplans Designed for Today's Families Choose from thoughtfully designed new construction homes with versatile floorplans offering up to five bedrooms. Each home in Meadow Park includes open-concept living, energy-efficient features and stylish finishes. With a variety of options to suit your needs, Meadow Park is one of the most desirable new home communities near Houston, TX.
Source: First America Homes

