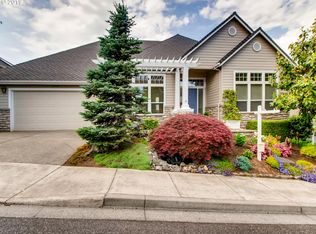Sold
$875,000
14953 SW 162nd Ter, Tigard, OR 97224
5beds
4,026sqft
Residential, Single Family Residence
Built in 2001
5,662.8 Square Feet Lot
$856,900 Zestimate®
$217/sqft
$4,204 Estimated rent
Home value
$856,900
$814,000 - $908,000
$4,204/mo
Zestimate® history
Loading...
Owner options
Explore your selling options
What's special
Exceptional views along the entire backside! Stunning 3-level Craftsman with over 4,000 square feet of refined living, 5 bedrooms, 3.5 baths, and a 3-car garage. Showcasing exceptional curb appeal, this home blends timeless style with functional luxury. You'll find rich hardwoods, crown molding, decorator paint colors, central vac system, remote controlled Hunter Douglass blinds, custom millwork, built-in features, and many luxuries throughout. The chefs kitchen features granite countertops, stainless steel appliances, a butlers pantry, walk-in pantry and a touch of Tuscan-style accents. Walls of windows frame scenic views from the great room and dining deck. Upper-level primary retreat features tray ceilings, and a relaxing bathroom suite complete with a soaker tub, dual vanity sinks and a large walk-in closet. The spacious daylight basement offers private living space with storage, a beautiful bar, full bathroom, and access to a peaceful backyard with paver patio, garden beds, and natural stone path. The 3 car garage is oversize with tall ceilings allowing added room for storage. You'll also find an infrared sauna adding value to your home and lifestyle. Located in a beautiful neighborhood close to top amenities, you'll love living here!
Zillow last checked: 8 hours ago
Listing updated: June 12, 2025 at 03:22am
Listed by:
Jason Gardner 971-832-1234,
Premiere Property Group, LLC
Bought with:
Jonathan Kennedy, 990500137
MORE Realty
Source: RMLS (OR),MLS#: 708827186
Facts & features
Interior
Bedrooms & bathrooms
- Bedrooms: 5
- Bathrooms: 4
- Full bathrooms: 3
- Partial bathrooms: 1
- Main level bathrooms: 1
Primary bedroom
- Features: High Ceilings, Soaking Tub, Suite, Walkin Closet, Wallto Wall Carpet
- Level: Upper
- Area: 289
- Dimensions: 17 x 17
Bedroom 2
- Features: Closet, Wallto Wall Carpet
- Level: Upper
- Area: 156
- Dimensions: 13 x 12
Bedroom 3
- Features: Closet, Wallto Wall Carpet
- Level: Upper
- Area: 120
- Dimensions: 12 x 10
Bedroom 4
- Features: Closet, Wallto Wall Carpet
- Level: Lower
- Area: 132
- Dimensions: 12 x 11
Bedroom 5
- Features: Wallto Wall Carpet
- Level: Main
- Area: 176
- Dimensions: 11 x 16
Dining room
- Features: Formal, Wallto Wall Carpet
- Level: Main
- Area: 130
- Dimensions: 13 x 10
Family room
- Features: Bathroom, Builtin Features, Eat Bar, Tile Floor
- Level: Lower
- Area: 540
- Dimensions: 30 x 18
Kitchen
- Features: Builtin Features, Dishwasher, Eat Bar, Hardwood Floors, Kitchen, Pantry, Builtin Oven, Butlers Pantry
- Level: Main
- Area: 247
- Width: 19
Living room
- Features: Fireplace, Wallto Wall Carpet
- Level: Main
- Area: 342
- Dimensions: 19 x 18
Heating
- Forced Air, Fireplace(s)
Cooling
- Central Air
Appliances
- Included: Built-In Range, Dishwasher, Disposal, Free-Standing Refrigerator, Gas Appliances, Range Hood, Stainless Steel Appliance(s), Built In Oven, Gas Water Heater
- Laundry: Laundry Room
Features
- Ceiling Fan(s), Central Vacuum, Granite, High Speed Internet, Soaking Tub, Sound System, Closet, Formal, Bathroom, Built-in Features, Eat Bar, Kitchen, Pantry, Butlers Pantry, High Ceilings, Suite, Walk-In Closet(s), Kitchen Island, Tile
- Flooring: Hardwood, Tile, Wall to Wall Carpet
- Windows: Double Pane Windows
- Basement: Crawl Space
- Number of fireplaces: 1
- Fireplace features: Gas
Interior area
- Total structure area: 4,026
- Total interior livable area: 4,026 sqft
Property
Parking
- Total spaces: 3
- Parking features: Driveway, On Street, Garage Door Opener, Attached
- Attached garage spaces: 3
- Has uncovered spaces: Yes
Features
- Stories: 3
- Patio & porch: Deck, Patio, Porch
- Exterior features: Yard
- Fencing: Fenced
- Has view: Yes
- View description: Mountain(s), Territorial
Lot
- Size: 5,662 sqft
- Features: SqFt 5000 to 6999
Details
- Parcel number: R2098520
Construction
Type & style
- Home type: SingleFamily
- Architectural style: Craftsman,Traditional
- Property subtype: Residential, Single Family Residence
Materials
- Cement Siding, Cultured Stone
- Roof: Composition
Condition
- Resale
- New construction: No
- Year built: 2001
Utilities & green energy
- Gas: Gas
- Sewer: Public Sewer
- Water: Public
Community & neighborhood
Location
- Region: Tigard
Other
Other facts
- Listing terms: Cash,Conventional,VA Loan
- Road surface type: Paved
Price history
| Date | Event | Price |
|---|---|---|
| 6/12/2025 | Sold | $875,000-2.2%$217/sqft |
Source: | ||
| 5/21/2025 | Pending sale | $895,000$222/sqft |
Source: | ||
| 5/7/2025 | Listed for sale | $895,000+45.6%$222/sqft |
Source: | ||
| 12/30/2008 | Sold | $614,500+51.2%$153/sqft |
Source: Public Record | ||
| 11/16/2001 | Sold | $406,300$101/sqft |
Source: Public Record | ||
Public tax history
| Year | Property taxes | Tax assessment |
|---|---|---|
| 2024 | $9,493 +2.7% | $586,480 +3% |
| 2023 | $9,239 +4.1% | $569,400 +3% |
| 2022 | $8,878 +2.4% | $552,820 |
Find assessor info on the county website
Neighborhood: 97224
Nearby schools
GreatSchools rating
- 4/10Alberta Rider Elementary SchoolGrades: K-5Distance: 1.6 mi
- 5/10Twality Middle SchoolGrades: 6-8Distance: 3.4 mi
- 4/10Tualatin High SchoolGrades: 9-12Distance: 5.1 mi
Schools provided by the listing agent
- Elementary: Alberta Rider
- Middle: Twality
- High: Tualatin
Source: RMLS (OR). This data may not be complete. We recommend contacting the local school district to confirm school assignments for this home.
Get a cash offer in 3 minutes
Find out how much your home could sell for in as little as 3 minutes with a no-obligation cash offer.
Estimated market value
$856,900
Get a cash offer in 3 minutes
Find out how much your home could sell for in as little as 3 minutes with a no-obligation cash offer.
Estimated market value
$856,900
