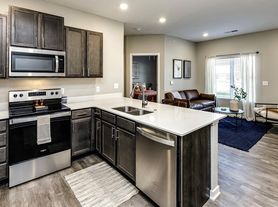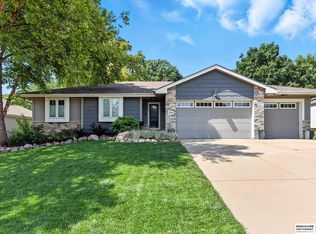14953 Sage Cirle
* Ask about our Security Deposit Waiver Program!
This gorgeous 2-story home sitting in a quiet cul-de-sac has been kept in immaculate condition with new roof and gutters installed in 2024!
The main level opens to a massive living area with numerous windows, fire place and space for a formal dining room. Through the double French doors awaits the perfect office.
Host guests in this amazing kitchen featuring a huge island, massive walk-in pantry, newer fridge and garbage disposal.
Retreat to the dreamy primary suite with a double vanity, walk-in closet, and shower.
You can find the additional 3 bedrooms on the second floor with the conveniently located laundry area.
The fully finished basement has versatile space that could be used as a lounge area, craft space, or kids room.
This walkout lower level has a 5th bedroom that looks out to the wonderful backyard.
You will enjoy all the views from the back deck which faces the stunning pond creating the magical evening retreat to relax from a long day!
No utilities are included.
All Residents are enrolled in the Resident Benefits Package (RBP) which includes HVAC air filter delivery, our best-in-class resident rewards program, identity protection, and much more! More details upon application
Not currently accepting Section 8 at this time.
Amenities: air conditioning - central, heating - forced air, community clubhouse
House for rent
$3,699/mo
14953 Sage Cir, Bennington, NE 68007
5beds
3,883sqft
Price may not include required fees and charges.
Single family residence
Available now
Cats, dogs OK
-- A/C
-- Laundry
-- Parking
-- Heating
What's special
Fully finished basementConveniently located laundry areaBack deckWonderful backyardWalk-in closetQuiet cul-de-sacStunning pond
- 2 days |
- -- |
- -- |
Travel times
Renting now? Get $1,000 closer to owning
Unlock a $400 renter bonus, plus up to a $600 savings match when you open a Foyer+ account.
Offers by Foyer; terms for both apply. Details on landing page.
Facts & features
Interior
Bedrooms & bathrooms
- Bedrooms: 5
- Bathrooms: 3
- Full bathrooms: 2
- 1/2 bathrooms: 1
Features
- Walk In Closet
Interior area
- Total interior livable area: 3,883 sqft
Property
Parking
- Details: Contact manager
Features
- Exterior features: No Utilities included in rent, Walk In Closet
Details
- Parcel number: 1306631502
Construction
Type & style
- Home type: SingleFamily
- Property subtype: Single Family Residence
Community & HOA
Location
- Region: Bennington
Financial & listing details
- Lease term: Contact For Details
Price history
| Date | Event | Price |
|---|---|---|
| 10/9/2025 | Listed for rent | $3,699+0.7%$1/sqft |
Source: Zillow Rentals | ||
| 10/26/2024 | Listing removed | $3,675$1/sqft |
Source: Zillow Rentals | ||
| 10/12/2024 | Listed for rent | $3,675-7.9%$1/sqft |
Source: Zillow Rentals | ||
| 8/26/2024 | Price change | $534,000-2.7%$138/sqft |
Source: | ||
| 7/25/2024 | Price change | $549,000-1.8%$141/sqft |
Source: | ||

