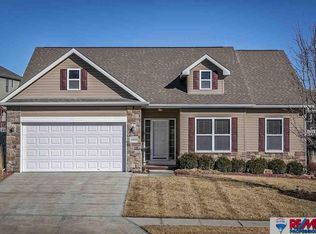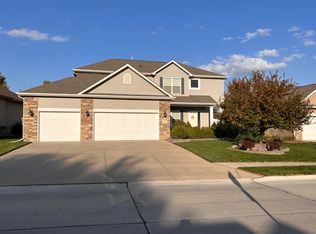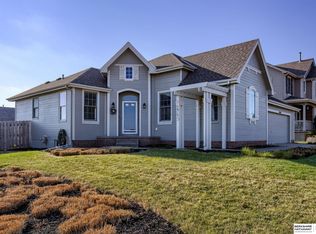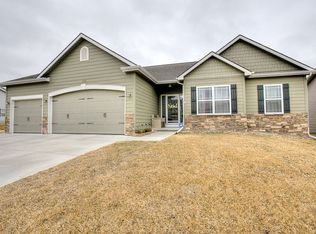Sold for $448,000 on 10/10/25
$448,000
14954 Himebaugh Ave, Omaha, NE 68116
4beds
3,772sqft
Single Family Residence
Built in 2012
8,712 Square Feet Lot
$453,700 Zestimate®
$119/sqft
$2,673 Estimated rent
Maximize your home sale
Get more eyes on your listing so you can sell faster and for more.
Home value
$453,700
$422,000 - $490,000
$2,673/mo
Zestimate® history
Loading...
Owner options
Explore your selling options
What's special
Saddlebrook ranch in pristine condition with gorgeous updates & style galore! With over 3,700 sq. ft. this 4 bed, 3 bath home has plenty of space to love. The main level is bright and open with tons of natural light and beautiful LVP flooring that was newly replaced along with the carpet. Tucked away for privacy is the spacious primary suite, and the other two bedrooms on the main floor have custom accent walls. The finished lower level is an entertainer's dream with a huge custom bar & sitting area complete with a full-sized fridge, dishwasher, and sink. There is also a large rec room space with built-in cabinets, an extra "nook" great for a workout or play area, the 4th bedroom, and a 3/4 bath w/ a stunning tile shower. Roof, downspouts, fascia, gutters, and exterior lights all replaced Fall of 2024. All this plus a large, flat, fenced, corner lot that is walking distance to Saddlebrook Elementary School. This home is truly move-in ready checking all the right boxes!
Zillow last checked: 8 hours ago
Listing updated: October 14, 2025 at 11:35am
Listed by:
Joe Evans 402-612-7993,
BHHS Ambassador Real Estate,
Becky Evans 402-850-7371,
BHHS Ambassador Real Estate
Bought with:
Aubrey Hess, 20060160
Better Homes and Gardens R.E.
Source: GPRMLS,MLS#: 22519640
Facts & features
Interior
Bedrooms & bathrooms
- Bedrooms: 4
- Bathrooms: 3
- Full bathrooms: 2
- 3/4 bathrooms: 1
- Main level bathrooms: 2
Primary bedroom
- Level: Main
Bedroom 2
- Level: Main
Bedroom 3
- Level: Main
Bedroom 4
- Level: Basement
Basement
- Area: 2081
Heating
- Natural Gas, Forced Air
Cooling
- Central Air
Features
- Basement: Finished
- Number of fireplaces: 1
- Fireplace features: Direct-Vent Gas Fire
Interior area
- Total structure area: 3,772
- Total interior livable area: 3,772 sqft
- Finished area above ground: 2,081
- Finished area below ground: 1,691
Property
Parking
- Total spaces: 2
- Parking features: Built-In, Garage
- Attached garage spaces: 2
Features
- Patio & porch: Patio
- Fencing: Wood,Full
Lot
- Size: 8,712 sqft
- Dimensions: 76 x 120
- Features: Up to 1/4 Acre.
Details
- Parcel number: 2143371568
Construction
Type & style
- Home type: SingleFamily
- Architectural style: Ranch
- Property subtype: Single Family Residence
Materials
- Foundation: Block
- Roof: Composition
Condition
- Not New and NOT a Model
- New construction: No
- Year built: 2012
Utilities & green energy
- Sewer: Public Sewer
- Water: Public
Community & neighborhood
Location
- Region: Omaha
- Subdivision: SADDLEBROOK
HOA & financial
HOA
- Has HOA: Yes
- HOA fee: $180 annually
Other
Other facts
- Listing terms: VA Loan,FHA,Conventional,Cash
- Ownership: Fee Simple
Price history
| Date | Event | Price |
|---|---|---|
| 10/10/2025 | Sold | $448,000-0.4%$119/sqft |
Source: | ||
| 7/25/2025 | Pending sale | $450,000$119/sqft |
Source: | ||
| 7/18/2025 | Listed for sale | $450,000+118.4%$119/sqft |
Source: | ||
| 10/18/2012 | Sold | $206,000$55/sqft |
Source: Public Record | ||
Public tax history
| Year | Property taxes | Tax assessment |
|---|---|---|
| 2024 | $5,914 -10.2% | $351,800 +16% |
| 2023 | $6,587 -3.8% | $303,300 |
| 2022 | $6,849 +14.2% | $303,300 +11.8% |
Find assessor info on the county website
Neighborhood: 68116
Nearby schools
GreatSchools rating
- 8/10Saddlebrook Elementary SchoolGrades: PK-5Distance: 0.1 mi
- 3/10Alfonza W Davis Middle SchoolGrades: 6-8Distance: 2.3 mi
- NAWestview High SchoolGrades: 9-10Distance: 1.2 mi
Schools provided by the listing agent
- Elementary: Saddlebrook
- Middle: Alfonza W. Davis
- High: Westview
- District: Omaha
Source: GPRMLS. This data may not be complete. We recommend contacting the local school district to confirm school assignments for this home.

Get pre-qualified for a loan
At Zillow Home Loans, we can pre-qualify you in as little as 5 minutes with no impact to your credit score.An equal housing lender. NMLS #10287.
Sell for more on Zillow
Get a free Zillow Showcase℠ listing and you could sell for .
$453,700
2% more+ $9,074
With Zillow Showcase(estimated)
$462,774


